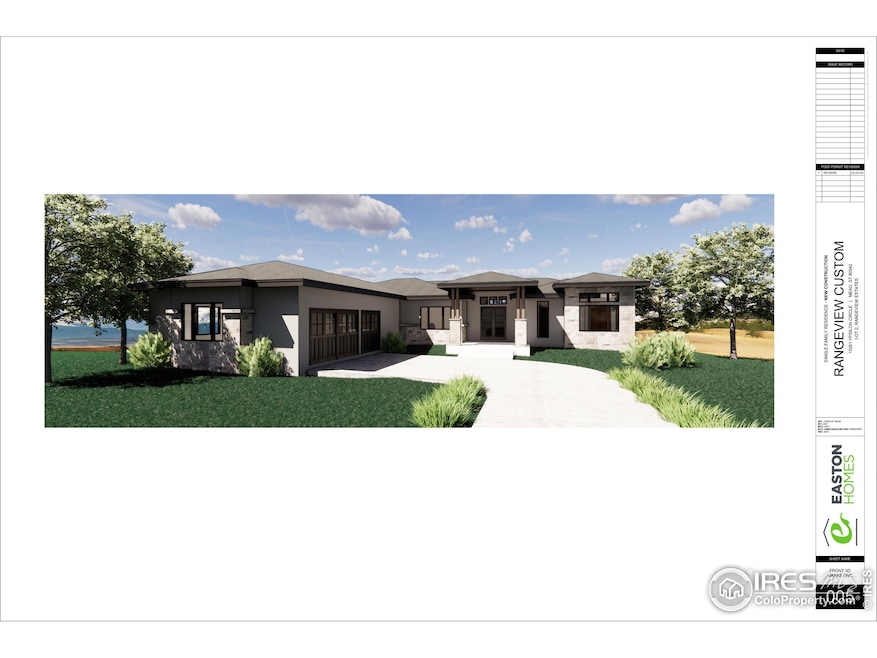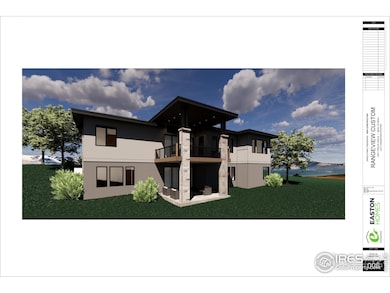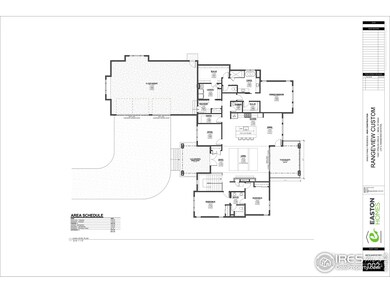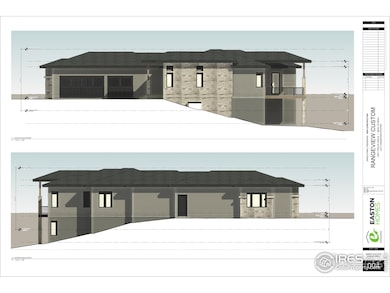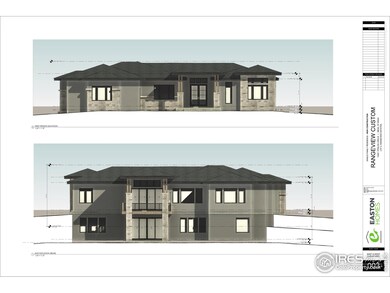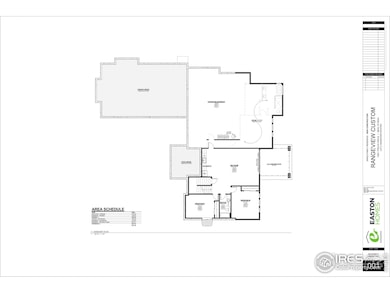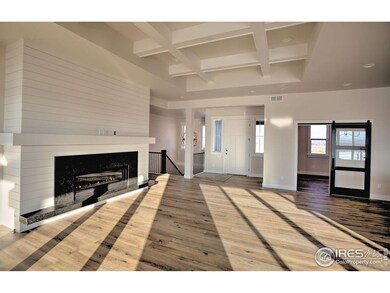Estimated payment $9,636/month
Highlights
- Under Construction
- Mountain View
- Contemporary Architecture
- Mead Elementary School Rated A-
- Deck
- Cathedral Ceiling
About This Home
Beautiful horizontal lines and handmade craftsmanship adorns this thoughtfully designed prairie home by Easton Homes! Final placement on this full walk-out lot creates a flow from inside to outside with stunning views of Longs Peak from your front door! Volume ceilings, generous room sizes where form follows function throughout the home. Luxury owner's suite, split guest bedrooms, stunning kitchen, covered deck/patios and a finished lower level. A future"multi-generational" layout has also been designed and waiting to be completed! Schedule a meeting with Easton Homes to see how this home will unfold to your forever home! This plan is fully engineered and ready to start construction. Call today.......you won't be disappointed.
Home Details
Home Type
- Single Family
Est. Annual Taxes
- $2,323
Year Built
- Built in 2025 | Under Construction
Lot Details
- 1.28 Acre Lot
- West Facing Home
- Partially Fenced Property
- Level Lot
- Property is zoned RES-NEC
Parking
- 4 Car Attached Garage
Home Design
- Contemporary Architecture
- Composition Roof
- Stucco
- Stone
Interior Spaces
- 5,475 Sq Ft Home
- 1-Story Property
- Cathedral Ceiling
- Ceiling Fan
- Gas Fireplace
- Double Pane Windows
- Living Room with Fireplace
- Dining Room
- Mountain Views
- Fire and Smoke Detector
Kitchen
- Eat-In Kitchen
- Double Oven
- Microwave
- Dishwasher
- Kitchen Island
- Disposal
Flooring
- Carpet
- Laminate
Bedrooms and Bathrooms
- 5 Bedrooms
Laundry
- Laundry on main level
- Washer and Dryer Hookup
Basement
- Walk-Out Basement
- Basement Fills Entire Space Under The House
- Sump Pump
Eco-Friendly Details
- Energy-Efficient HVAC
- Energy-Efficient Thermostat
Outdoor Features
- Deck
- Patio
Schools
- Mead Elementary And Middle School
- Mead High School
Utilities
- Forced Air Heating and Cooling System
Listing and Financial Details
- Assessor Parcel Number R8971647
Community Details
Overview
- No Home Owners Association
- Association fees include common amenities, management
- Built by Easton Homes
- Range View Estates Subdivision
Recreation
- Hiking Trails
Map
Home Values in the Area
Average Home Value in this Area
Tax History
| Year | Tax Paid | Tax Assessment Tax Assessment Total Assessment is a certain percentage of the fair market value that is determined by local assessors to be the total taxable value of land and additions on the property. | Land | Improvement |
|---|---|---|---|---|
| 2025 | $2,323 | $14,660 | $14,660 | -- |
| 2024 | $2,323 | $14,660 | $14,660 | -- |
| 2023 | $310 | $1,860 | $1,860 | $0 |
| 2022 | $58 | $350 | $350 | $0 |
| 2021 | $63 | $380 | $380 | $0 |
Property History
| Date | Event | Price | List to Sale | Price per Sq Ft |
|---|---|---|---|---|
| 03/07/2025 03/07/25 | For Sale | $1,795,000 | -- | $328 / Sq Ft |
Purchase History
| Date | Type | Sale Price | Title Company |
|---|---|---|---|
| Special Warranty Deed | $398,000 | Land Title |
Source: IRES MLS
MLS Number: 1027979
APN: R8971647
- 12625 Vermillion Rd
- 14877 Lineback Dr
- 0/TBD Vacant Land
- 1314 Colorado 66
- 0 Tbd Vacant Land Unit 978934
- 2173 Angus St
- 14817 Longhorn Dr
- 14562 Piedmontese Dr
- 14597 Shorthorn Dr
- 14758 Normande Dr
- 2411 Pinzgauer St
- 13600 Elmore Rd
- 14670 Guernsey Dr
- 14640 Guernsey Dr
- 14628 Bonsmara Dr
- 2464 Tyrrhenian Cir
- 2426 Spotswood St
- 15285 Ypsilon Cir
- 2474 Ravenswood Ct
- 15287 Ypsilon Cir
- 234 S Main St Unit 3
- 234 S Main St Unit 1
- 1927 Rannoch Dr
- 2757 Stallion Way
- 1605 County Line Rd
- 1451 Whitehall Dr
- 1100 E 17th Ave
- 1963 Winding Dr
- 2205 Alpine St
- 1430 Morningside Dr
- 1615 Red Mountain Dr
- 1022 Morning Dove Dr
- 1419 Red Mountain Dr
- 2650 Erfert St
- 1809 Little Bear Ct
- 2770 Copper Peak Ln
- 804 Summer Hawk Dr Unit 7301
- 804 Summer Hawk Dr Unit 9207
- 1205 Pace St
- 920 Cedar Pine Dr
