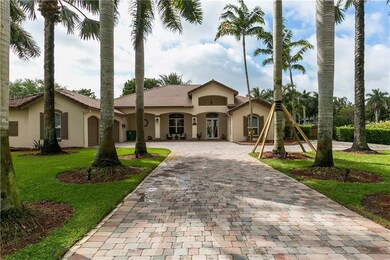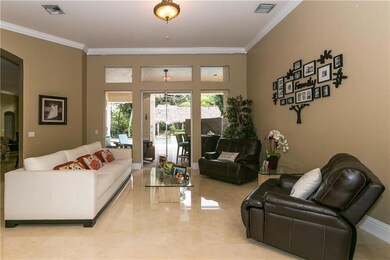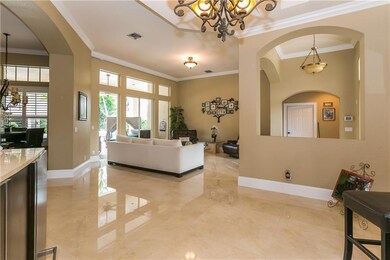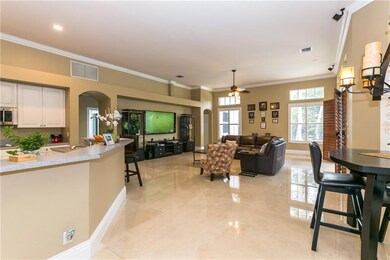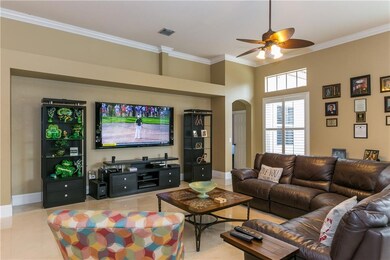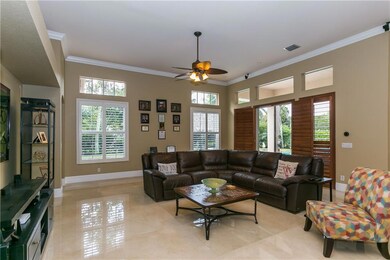
15262 SW 25th St Davie, FL 33326
Oak Hill Village NeighborhoodHighlights
- Horses Allowed in Community
- Heated Pool
- Fruit Trees
- Country Isles Elementary School Rated A-
- RV Access or Parking
- Marble Flooring
About This Home
As of May 2021AMAZING 5 BEDROOM 3 1/2 BATH POOL HOME WITH 3 CAR GARAGE ON BUILDERS ACRE*PRIVATE CUL-DE-SAC STREET OF CUSTOM HOMES WITH CITY WATER & SEWER* MARBLE FLOORS THRU OUT MAIN LIVING AREA*WOOD FLOORS IN BEDROOMS*GOURMET KITCHEN WITH BUTLER'S PANTRY* LARGE MASTER SUITE WITH WALK-IN CLOSET AND LUXURIOUS MASTER BATH*HUGE FAMILY ROOMS*TRIPLE SPLIT FLOOR PLAN*LAUNDRY ROOM*PLANTATION SHUTTERS*BEAUTIFUL HEATED POOL/SPA AREA WITH LARGE COVERED PATIO AREA(NORTH/SOUTH EXPOSURE)*TIKI HUT WITH OUTDOOR KITCHEN-HAS ELECTRIC AND WATER-GREAT FOR ENTERTAINING*EXTENDED BRICK PAVER DRIVEWAY*FENCED BACK YARD*NICELY LANDSCAPED*IMPACT WINDOW*HURRICANE IMPACT SCREEN FOR BACK PATIO*SOLAR PANELS FOR REDUCED ELECTRIC BILLS*SHOWS GREAT-AWESOME FAMILY HOME!!!! OPEN HOUSE SATURDAY 3/20 FROM 11:00 AM - 2:00 PM
Last Agent to Sell the Property
RE/MAX Select Group License #0644095 Listed on: 03/19/2021
Home Details
Home Type
- Single Family
Est. Annual Taxes
- $14,949
Year Built
- Built in 2003
Lot Details
- 0.81 Acre Lot
- Cul-De-Sac
- North Facing Home
- Fenced
- Sprinkler System
- Fruit Trees
HOA Fees
- $125 Monthly HOA Fees
Parking
- 3 Car Attached Garage
- Garage Door Opener
- Driveway
- RV Access or Parking
Property Views
- Garden
- Pool
Home Design
- Barrel Roof Shape
Interior Spaces
- 4,315 Sq Ft Home
- 1-Story Property
- Built-In Features
- High Ceiling
- Ceiling Fan
- Blinds
- Entrance Foyer
- Family Room
- Formal Dining Room
- Utility Room
- Pull Down Stairs to Attic
Kitchen
- Breakfast Area or Nook
- Breakfast Bar
- Built-In Oven
- Electric Range
- Microwave
- Ice Maker
- Dishwasher
- Disposal
Flooring
- Wood
- Marble
Bedrooms and Bathrooms
- 5 Bedrooms | 1 Main Level Bedroom
- Split Bedroom Floorplan
- Walk-In Closet
Laundry
- Laundry Room
- Dryer
- Washer
- Laundry Tub
Home Security
- Hurricane or Storm Shutters
- Fire and Smoke Detector
Eco-Friendly Details
- Solar Water Heater
Pool
- Heated Pool
- Spa
Outdoor Features
- Patio
- Shed
Schools
- Country Isles Elementary School
- Indian Ridge Middle School
- Western High School
Utilities
- Zoned Heating and Cooling System
- Water Purifier
Listing and Financial Details
- Assessor Parcel Number 504016040120
Community Details
Overview
- Association fees include common areas, maintenance structure
- Silver Spring Ranches Subdivision
- Maintained Community
Recreation
- Horses Allowed in Community
Ownership History
Purchase Details
Home Financials for this Owner
Home Financials are based on the most recent Mortgage that was taken out on this home.Purchase Details
Home Financials for this Owner
Home Financials are based on the most recent Mortgage that was taken out on this home.Purchase Details
Home Financials for this Owner
Home Financials are based on the most recent Mortgage that was taken out on this home.Purchase Details
Purchase Details
Purchase Details
Home Financials for this Owner
Home Financials are based on the most recent Mortgage that was taken out on this home.Purchase Details
Similar Homes in the area
Home Values in the Area
Average Home Value in this Area
Purchase History
| Date | Type | Sale Price | Title Company |
|---|---|---|---|
| Warranty Deed | $1,125,000 | Attorney | |
| Warranty Deed | $760,000 | Attorney | |
| Warranty Deed | $480,000 | Primary Title Services | |
| Quit Claim Deed | -- | -- | |
| Interfamily Deed Transfer | -- | -- | |
| Warranty Deed | $425,000 | -- | |
| Warranty Deed | $88,900 | -- |
Mortgage History
| Date | Status | Loan Amount | Loan Type |
|---|---|---|---|
| Open | $742,500 | New Conventional | |
| Previous Owner | $417,000 | New Conventional | |
| Previous Owner | $456,000 | New Conventional | |
| Previous Owner | $913,395 | Credit Line Revolving | |
| Previous Owner | $250,000 | Credit Line Revolving | |
| Previous Owner | $77,000 | Credit Line Revolving | |
| Previous Owner | $254,957 | Stand Alone First |
Property History
| Date | Event | Price | Change | Sq Ft Price |
|---|---|---|---|---|
| 05/28/2021 05/28/21 | Sold | $1,125,000 | -11.8% | $261 / Sq Ft |
| 04/28/2021 04/28/21 | Pending | -- | -- | -- |
| 03/19/2021 03/19/21 | For Sale | $1,275,000 | +67.8% | $295 / Sq Ft |
| 01/26/2015 01/26/15 | Sold | $760,000 | -3.6% | $176 / Sq Ft |
| 12/27/2014 12/27/14 | Pending | -- | -- | -- |
| 12/05/2014 12/05/14 | For Sale | $788,500 | -- | $183 / Sq Ft |
Tax History Compared to Growth
Tax History
| Year | Tax Paid | Tax Assessment Tax Assessment Total Assessment is a certain percentage of the fair market value that is determined by local assessors to be the total taxable value of land and additions on the property. | Land | Improvement |
|---|---|---|---|---|
| 2025 | -- | $1,113,470 | -- | -- |
| 2024 | $21,180 | $1,082,090 | -- | -- |
| 2023 | $21,180 | $1,050,580 | $0 | $0 |
| 2022 | $20,172 | $1,019,990 | $0 | $0 |
| 2021 | $15,133 | $767,900 | $0 | $0 |
| 2020 | $14,949 | $757,300 | $0 | $0 |
| 2019 | $14,622 | $740,280 | $0 | $0 |
| 2018 | $14,173 | $726,480 | $0 | $0 |
| 2017 | $13,953 | $711,540 | $0 | $0 |
| 2016 | $13,870 | $696,910 | $0 | $0 |
| 2015 | $14,356 | $657,910 | $0 | $0 |
| 2014 | $7,393 | $363,580 | $0 | $0 |
| 2013 | -- | $358,210 | $106,340 | $251,870 |
Agents Affiliated with this Home
-

Seller's Agent in 2021
Pamela Segarra
RE/MAX
1 in this area
129 Total Sales
-
F
Seller's Agent in 2015
Frances Steier
Distinctive Florida Realty Inc
(954) 370-9775
21 in this area
57 Total Sales
Map
Source: BeachesMLS (Greater Fort Lauderdale)
MLS Number: F10274142
APN: 50-40-16-04-0120
- 15141 SW 25th St
- 2901 SW 154th Ln
- 2980 SW 154th Ln
- 2940 SW 156th Ave
- 14801 SW 31st Ct
- 14933 SW 33rd St
- 14631 SW 21st St
- 14443 Jockey Cir S
- 14403 Jockey Cir S
- 3152 SW 147th Ave
- 15122 SW 34th St
- 14755 SW 18th Ct
- 14930 SW 16th Ct
- 1602 SW 150th Terrace
- 15093 SW 16th St
- 14209 SW 26th St
- 14360 SW 20th St
- 14904 SW 35th St
- 1483 SW 150th Terrace
- 1520 SW 149th Terrace

