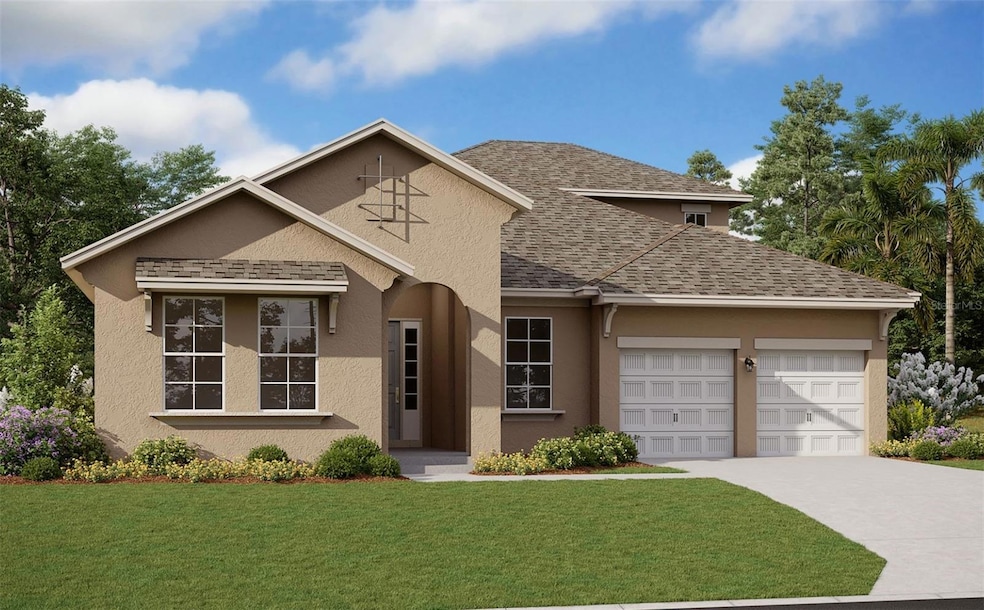15268 Maritime Pine Dr Winter Garden, FL 34787
Estimated payment $6,207/month
Highlights
- New Construction
- Open Floorplan
- Workshop
- West Orange High School Rated A
- Bonus Room
- 2 Car Attached Garage
About This Home
One or more photo(s) has been virtually staged. Pre-Construction. To be built. Opportunity in Avalon Woods! Discover the newest community by Dream Finders Homes in highly sought-after Hamlin, Winter Garden. Welcome to the Arlington w/ Extended Bonus, an award-winning open-concept home designed for modern living and effortless entertaining. The layout flows seamlessly from the great room to the dining and kitchen areas, creating a bright and welcoming space for family and guests. The kitchen features an oversized island, wrap-around cabinetry, ample counter space, and an open layout that connects directly to the living areas, perfect for everyday living and entertaining. The owner’s suite and additional main-floor bedrooms are thoughtfully placed to maximize privacy and comfort. Upstairs, a spacious loft provides versatile space for a media room, play area, or home office, along with an additional bedroom, ideal for family or guests. Located in the brand-new Avalon Woods community, residents enjoy boutique-style charm just minutes from top-rated schools, Hamlin Town Center, Hwy 429, and Disney.
Listing Agent
OLYMPUS EXECUTIVE REALTY INC Brokerage Phone: 407-469-0090 License #3227493 Listed on: 09/19/2025
Home Details
Home Type
- Single Family
Year Built
- New Construction
Lot Details
- 7,500 Sq Ft Lot
- Lot Dimensions are 60x125
- East Facing Home
- Property is zoned PUD
HOA Fees
- $150 Monthly HOA Fees
Parking
- 2 Car Attached Garage
Home Design
- Home in Pre-Construction
- Home is estimated to be completed on 6/15/26
- Bi-Level Home
- Slab Foundation
- Frame Construction
- Shingle Roof
- Block Exterior
- Stucco
Interior Spaces
- 3,675 Sq Ft Home
- Open Floorplan
- Sliding Doors
- Living Room
- Dining Room
- Bonus Room
- Workshop
- Fire and Smoke Detector
- Laundry Room
Kitchen
- Dinette
- Disposal
Flooring
- Carpet
- Tile
Bedrooms and Bathrooms
- 5 Bedrooms
- Primary Bedroom Upstairs
- En-Suite Bathroom
- Walk-In Closet
- Jack-and-Jill Bathroom
- 4 Full Bathrooms
- Private Water Closet
- Bathtub With Separate Shower Stall
Schools
- Hamlin Elementary School
- Hamlin Middle School
- Horizon High School
Utilities
- Central Heating and Cooling System
- Vented Exhaust Fan
- Thermostat
- Underground Utilities
- Cable TV Available
Listing and Financial Details
- Home warranty included in the sale of the property
- Visit Down Payment Resource Website
- Tax Lot 149
- Assessor Parcel Number 17-23-27-0304-01-490
Community Details
Overview
- Association fees include internet
- Empire Mgt Association
- Built by Dream Finders Homes
- Avalon Woods Subdivision, Arlington Extended Bonus Floorplan
- The community has rules related to deed restrictions, fencing
Amenities
- Community Mailbox
Recreation
- Community Playground
Map
Home Values in the Area
Average Home Value in this Area
Property History
| Date | Event | Price | List to Sale | Price per Sq Ft |
|---|---|---|---|---|
| 09/19/2025 09/19/25 | Pending | -- | -- | -- |
| 09/19/2025 09/19/25 | Pending | -- | -- | -- |
| 09/19/2025 09/19/25 | For Sale | $995,535 | +3.1% | $255 / Sq Ft |
| 09/19/2025 09/19/25 | For Sale | $965,855 | -- | $263 / Sq Ft |
Source: Stellar MLS
MLS Number: G5102318
- 6339 Wild Persimmon Way
- 15213 Maritime Pine Dr
- 5943 Flower Cherry Bend
- 6351 Wild Persimmon Way
- 6345 Wild Persimmon Way
- 16120 Leyland Cypress Ln
- 16175 Leyland Cypress Ln
- 15261 Maritime Pine Dr
- 16138 Leyland Cypress Ln
- 15274 Maritime Pine Dr
- 6333 Wild Persimmon Way
- 16137 Leyland Cypress Ln
- 5937 Flower Cherry Bend
- 6309 Wild Persimmon Way
- 6529 Shore Juniper St
- 15280 Maritime Pine Dr
- 6523 Shore Juniper St
- 15231 Maritime Pine Dr
- 6505 Shore Juniper St
- 15267 Maritime Pine Dr

