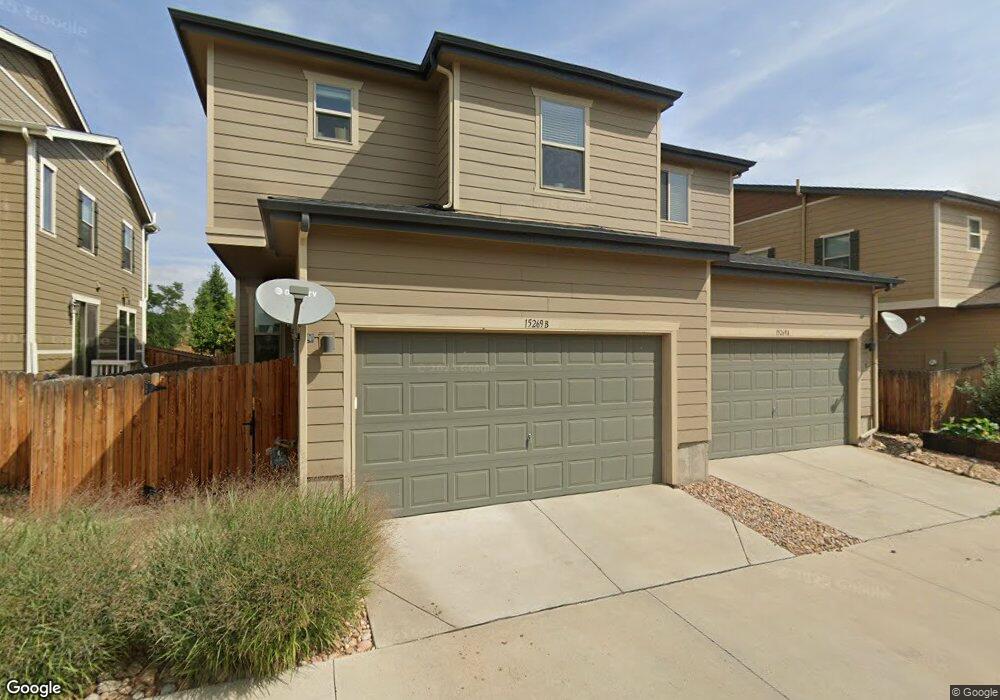15269 W 69th Cir Unit B Arvada, CO 80007
Ralston Valley NeighborhoodEstimated Value: $597,000 - $696,139
3
Beds
3
Baths
1,905
Sq Ft
$328/Sq Ft
Est. Value
About This Home
This home is located at 15269 W 69th Cir Unit B, Arvada, CO 80007 and is currently estimated at $624,535, approximately $327 per square foot. 15269 W 69th Cir Unit B is a home located in Jefferson County with nearby schools including Van Arsdale Elementary School, Drake Junior High School, and Ralston Valley Senior High School.
Ownership History
Date
Name
Owned For
Owner Type
Purchase Details
Closed on
Jan 26, 2021
Sold by
Kaim Daniel J and Miller Michelle C
Bought by
Kobach Family Trust
Current Estimated Value
Purchase Details
Closed on
Mar 29, 2017
Sold by
Kb Home Colorado Inc
Bought by
Kaim Daniel J and Miller Michelle C
Home Financials for this Owner
Home Financials are based on the most recent Mortgage that was taken out on this home.
Original Mortgage
$424,036
Interest Rate
4.15%
Mortgage Type
VA
Create a Home Valuation Report for This Property
The Home Valuation Report is an in-depth analysis detailing your home's value as well as a comparison with similar homes in the area
Home Values in the Area
Average Home Value in this Area
Purchase History
| Date | Buyer | Sale Price | Title Company |
|---|---|---|---|
| Kobach Family Trust | $505,000 | Land Title Guarantee Co | |
| Kaim Daniel J | $424,036 | First American Title |
Source: Public Records
Mortgage History
| Date | Status | Borrower | Loan Amount |
|---|---|---|---|
| Previous Owner | Kaim Daniel J | $424,036 |
Source: Public Records
Tax History Compared to Growth
Tax History
| Year | Tax Paid | Tax Assessment Tax Assessment Total Assessment is a certain percentage of the fair market value that is determined by local assessors to be the total taxable value of land and additions on the property. | Land | Improvement |
|---|---|---|---|---|
| 2024 | $3,573 | $36,838 | $3,215 | $33,623 |
| 2023 | $3,573 | $36,838 | $3,215 | $33,623 |
| 2022 | $3,434 | $35,067 | $4,943 | $30,124 |
| 2021 | $3,491 | $36,077 | $5,086 | $30,991 |
| 2020 | $2,968 | $30,756 | $6,507 | $24,249 |
| 2019 | $2,928 | $30,756 | $6,507 | $24,249 |
| 2018 | $2,640 | $26,963 | $6,631 | $20,332 |
| 2017 | $1,323 | $14,764 | $6,631 | $8,133 |
| 2016 | $1,495 | $3,541 | $3,541 | $0 |
Source: Public Records
Map
Nearby Homes
- 15082 W 69th Place
- 15336 W 69th Dr
- 15323 W 69th Ave
- 15313 W 69th Ave
- 15294 W 68th Place
- 15325 W 69th Dr
- 15345 W 69th Dr
- 15316 W 69th Dr
- Solstice Plan at Geos - Townhomes
- Reihenhaus Plan at Geos - Townhomes
- Sonnenvilla Plan at Geos - Single Family Homes
- Urban Paired Plan at Geos - Paired Homes
- 15336 W 68th Ave
- 15347 W 68th Ave
- 15326 W 68th Ave
- 15290 W 68th Place
- 15364 W 69th Ave
- 15344 W 69th Ave
- 15334 W 69th Ave
- 15314 W 69th Ave
- 15259 W 69th Cir Unit A
- 15266 W 70th Dr Unit B
- 15266 W 70th Dr Unit A
- 15279 W 69th Cir Unit A
- 15260 W 69th Cir Unit A
- 15270 W 69th Cir Unit A
- 15256 W 70th Dr Unit B
- 15256 W 70th Dr Unit A
- 15289 W 69th Cir Unit B
- 15280 W 69th Cir Unit A
- 6979 Kendrick St Unit A
- 6979 Kendrick St
- 6979 Kendrick St Unit B
- 6989 Kendrick St
- 6989 Kendrick St Unit B
- 6969 Kendrick St Unit B
- 15290 W 69th Cir Unit B
- 6959 Kendrick St Unit A
- 6959 Kendrick St Unit B
- 15300 W 69th Cir Unit A
