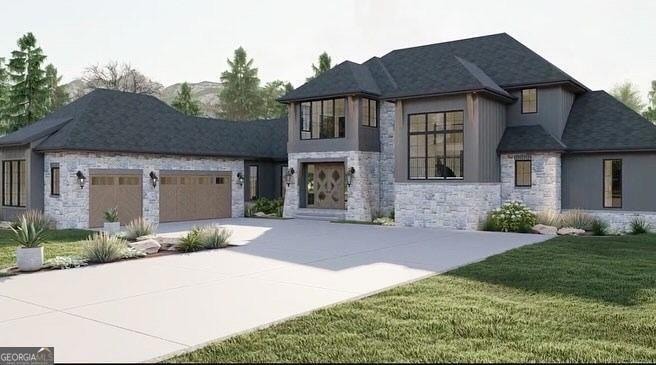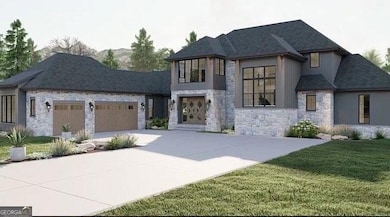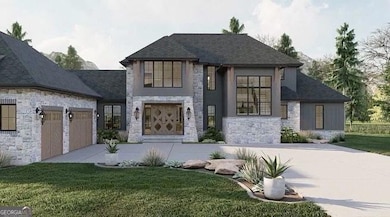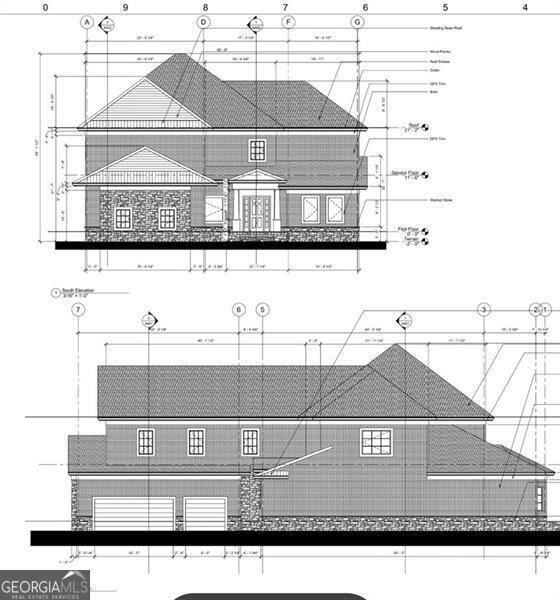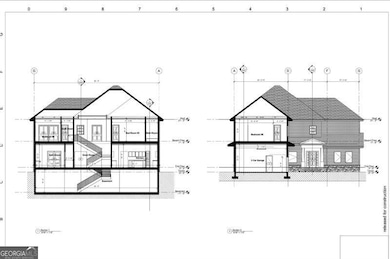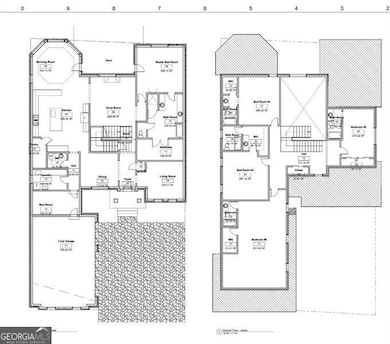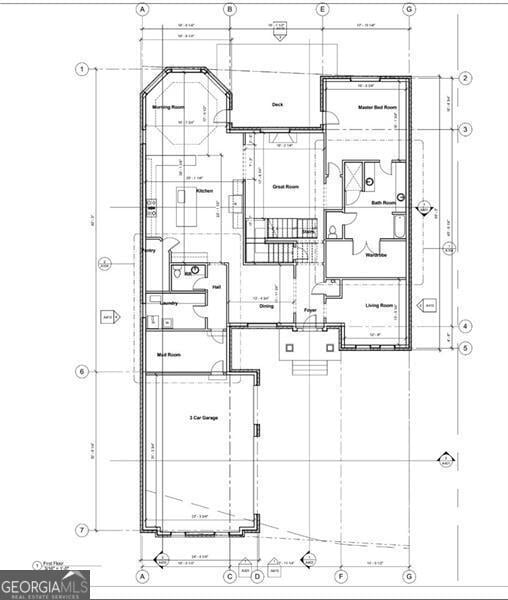1527 Adora Ln Unit 2 Duluth, GA 30097
Estimated payment $12,208/month
Highlights
- Home Theater
- New Construction
- Fireplace in Primary Bedroom
- Chattahoochee Elementary School Rated A
- Gated Community
- Deck
About This Home
Emerge yourself in a state of the art, LUXURY & epitome of modern, subdivison of "Amore." EXCLUSIVE, GRAND and GATED subdivision with 4 spectacular, completely CUSTOM, homes in Peachtree Ridge High School district. Seamless designs, quality workmanship and unparalleled craftsmanship like ever seen before! Bring your plans and/or your builder and build your dream home. Builder on site has preliminary plans showcased on this listing but can be modified any which way. Current architectural plan features 6 spacious bedrooms, 7 modern bathrooms, 8200 square feet +/-, fully finished basement. Ready to move in late Summer of 2025.
Listing Agent
Keller Williams Realty Atl. Partners License #371080 Listed on: 05/06/2024

Home Details
Home Type
- Single Family
Year Built
- Built in 2025 | New Construction
Lot Details
- 0.27 Acre Lot
- Back Yard Fenced
- Private Lot
- Level Lot
Home Design
- Home to be built
- Contemporary Architecture
- Traditional Architecture
- Brick Exterior Construction
- Composition Roof
- Stone Siding
- Stucco
- Stone
Interior Spaces
- 3-Story Property
- High Ceiling
- Ceiling Fan
- Entrance Foyer
- Family Room with Fireplace
- 3 Fireplaces
- Great Room
- Breakfast Room
- Home Theater
- Home Office
- Loft
- Bonus Room
- Home Gym
Kitchen
- Breakfast Bar
- Walk-In Pantry
- Oven or Range
- Microwave
- Dishwasher
- Stainless Steel Appliances
- Kitchen Island
- Solid Surface Countertops
- Disposal
Flooring
- Wood
- Tile
Bedrooms and Bathrooms
- 6 Bedrooms | 1 Primary Bedroom on Main
- Fireplace in Primary Bedroom
- Double Vanity
- Soaking Tub
Laundry
- Laundry Room
- Laundry in Hall
Finished Basement
- Basement Fills Entire Space Under The House
- Interior and Exterior Basement Entry
- Natural lighting in basement
Parking
- 3 Car Garage
- Side or Rear Entrance to Parking
- Garage Door Opener
Outdoor Features
- Balcony
- Deck
- Patio
- Porch
Schools
- Parsons Elementary School
- Richard Hull Middle School
- Peachtree Ridge High School
Utilities
- Central Heating and Cooling System
- Tankless Water Heater
- Gas Water Heater
- High Speed Internet
- Phone Available
- Cable TV Available
Listing and Financial Details
- Tax Lot 2
Community Details
Overview
- Property has a Home Owners Association
- Association fees include management fee, insurance, private roads, reserve fund, security
- Amore Subdivision
Security
- Gated Community
Map
Home Values in the Area
Average Home Value in this Area
Property History
| Date | Event | Price | List to Sale | Price per Sq Ft |
|---|---|---|---|---|
| 07/23/2024 07/23/24 | Pending | -- | -- | -- |
| 06/18/2024 06/18/24 | Price Changed | $1,950,000 | +8.3% | $231 / Sq Ft |
| 05/06/2024 05/06/24 | For Sale | $1,799,999 | -- | $213 / Sq Ft |
Source: Georgia MLS
MLS Number: 10294336
- 2999 Chene Place
- 2956 Chene Place
- 4193 Halton Rd
- 3100 Barnwood Crossing
- 4014 White Owl Ct
- 3954 White Owl Ct
- 3922 Hooch Landing
- 2960 Barnwood Crossing
- 2491 Valley Cove Dr
- 2553 Summit Cove Dr Unit 130
- 4124 Spring Cove Dr Unit 1
- 4734 Dewitt Dr
- 4085 Spring Cove Dr
- 4074 Spring Cove Dr
- 330 Longvue Ct
- 120 Wood River Ct
- 4160 Cavalier Way
- 4245 Prince Charles Dr
- 3825 Carriage Gate Dr
- 4105 Cavalier Way
