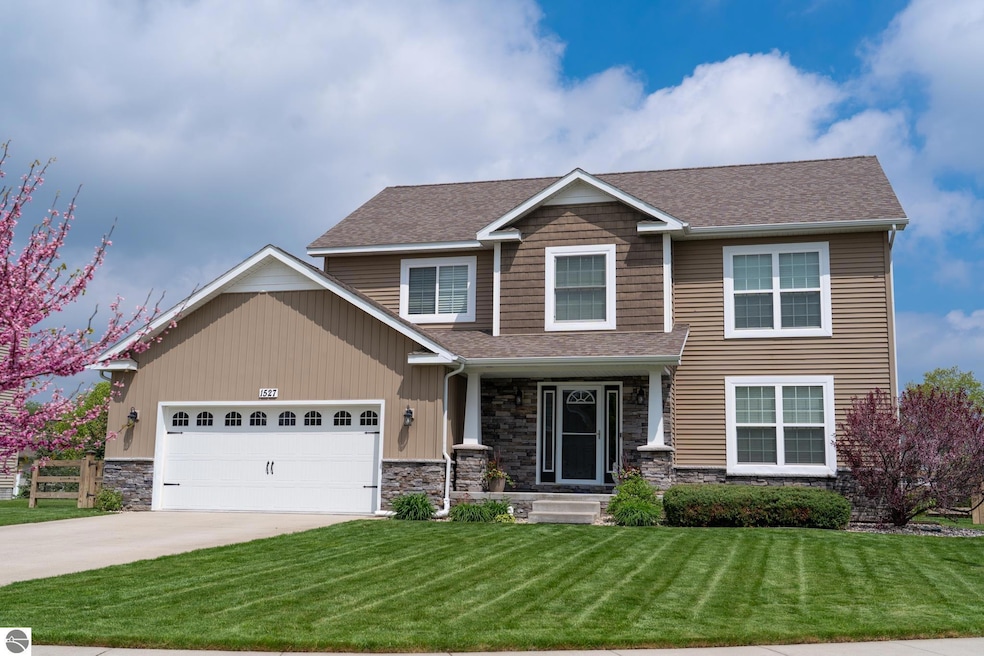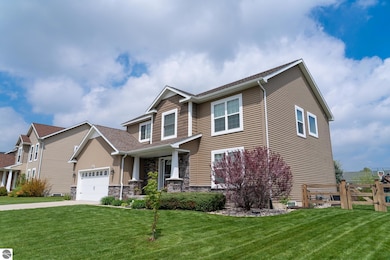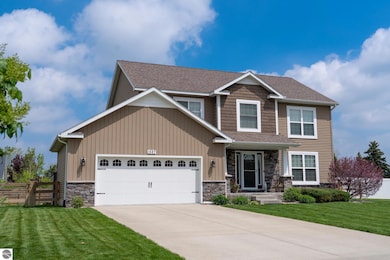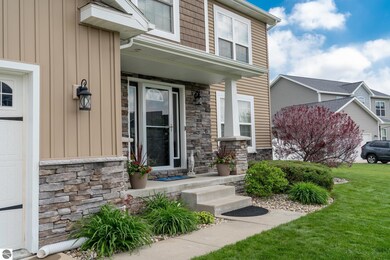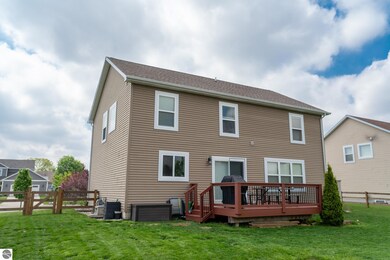
1527 Batson Place Mount Pleasant, MI 48858
Highlights
- Deck
- Mud Room
- Fenced Yard
- Granite Countertops
- Formal Dining Room
- Porch
About This Home
As of July 2025Welcome to this beautiful home located on a quiet cul-de-sac in one of Mt. Pleasant’s most desirable neighborhoods. Step inside to an open-concept floor plan featuring upgraded flooring and a spacious island kitchen with granite countertops throughout. A flexible front room offers the perfect space for a formal dining area or home office. Off the attached two-car garage, you’ll find a convenient mudroom to help keep life organized. The fully finished lower level includes egress windows, a full bathroom, a dedicated storage room, and a large rec space ideal for movie nights, playtime, or family gatherings. Upstairs, all bedrooms are thoughtfully located together, including a spacious primary suite with walk-in closet and private bath. The additional bedrooms offer generous layouts and ample closet space, with the added convenience of a laundry room on the same level. Enjoy outdoor living with a raised garden deck, basketball pad and hoop, and a handy storage shed—all on a beautifully landscaped lot. This home truly offers everything you need in a location you'll love.
Last Agent to Sell the Property
Keller Williams of NM Signature Group License #6506045650 Listed on: 06/03/2025

Last Buyer's Agent
Non Member Office
NON-MLS MEMBER OFFICE
Home Details
Home Type
- Single Family
Est. Annual Taxes
- $7,604
Year Built
- Built in 2017
Lot Details
- 0.28 Acre Lot
- Lot Dimensions are 85x141
- Fenced Yard
- Landscaped
- Sprinkler System
- Cleared Lot
- The community has rules related to zoning restrictions
Home Design
- Frame Construction
- Asphalt Roof
- Vinyl Siding
Interior Spaces
- 3,274 Sq Ft Home
- 2-Story Property
- Gas Fireplace
- Drapes & Rods
- Blinds
- Mud Room
- Entrance Foyer
- Formal Dining Room
Kitchen
- Oven or Range
- Microwave
- Dishwasher
- Kitchen Island
- Granite Countertops
- Disposal
Bedrooms and Bathrooms
- 4 Bedrooms
- Walk-In Closet
- Granite Bathroom Countertops
Laundry
- Dryer
- Washer
Basement
- Basement Fills Entire Space Under The House
- Basement Window Egress
Parking
- 2 Car Attached Garage
- Garage Door Opener
Outdoor Features
- Deck
- Shed
- Rain Gutters
- Porch
Utilities
- Forced Air Heating and Cooling System
- Water Heated On Demand
- Cable TV Available
Community Details
- Eastpointe Subdivision Community
Ownership History
Purchase Details
Home Financials for this Owner
Home Financials are based on the most recent Mortgage that was taken out on this home.Purchase Details
Similar Homes in Mount Pleasant, MI
Home Values in the Area
Average Home Value in this Area
Purchase History
| Date | Type | Sale Price | Title Company |
|---|---|---|---|
| Grant Deed | $319,000 | -- | |
| Grant Deed | $300,075 | -- |
Property History
| Date | Event | Price | Change | Sq Ft Price |
|---|---|---|---|---|
| 07/07/2025 07/07/25 | Sold | $435,000 | +3.8% | $133 / Sq Ft |
| 06/04/2025 06/04/25 | Pending | -- | -- | -- |
| 06/03/2025 06/03/25 | For Sale | $419,000 | +31.3% | $128 / Sq Ft |
| 07/02/2020 07/02/20 | Sold | $319,000 | 0.0% | $97 / Sq Ft |
| 05/23/2020 05/23/20 | For Sale | $319,000 | -- | $97 / Sq Ft |
Tax History Compared to Growth
Tax History
| Year | Tax Paid | Tax Assessment Tax Assessment Total Assessment is a certain percentage of the fair market value that is determined by local assessors to be the total taxable value of land and additions on the property. | Land | Improvement |
|---|---|---|---|---|
| 2024 | $7,604 | $210,900 | $0 | $0 |
| 2023 | $7,604 | $167,400 | $0 | $0 |
| 2021 | $6,988 | $167,400 | $0 | $0 |
| 2020 | $690 | $156,000 | $0 | $0 |
| 2019 | $5,050 | $148,000 | $0 | $0 |
| 2017 | $0 | $0 | $0 | $0 |
| 2016 | $7,132,011 | $0 | $0 | $0 |
| 2015 | $7,132,011 | $0 | $0 | $0 |
| 2014 | -- | $0 | $0 | $0 |
Agents Affiliated with this Home
-
Julie Rush

Seller's Agent in 2025
Julie Rush
Keller Williams of NM Signature Group
(989) 506-6664
78 in this area
147 Total Sales
-
N
Buyer's Agent in 2025
Non Member Office
NON-MLS MEMBER OFFICE
-
Krystal Campbell

Seller's Agent in 2020
Krystal Campbell
Keller Williams of NM Signature Group
(989) 621-2826
100 in this area
185 Total Sales
Map
Source: Northern Great Lakes REALTORS® MLS
MLS Number: 1934631
APN: 17-000-06-160-17
- 1527 Somerset Ct
- 1524 Somerset Ct
- 1637 Chippewa Way
- 1521 E Bellows St
- 1240 Abbey Ln
- 3382 S Isabella Rd
- 1522 Flynn Ln
- 1510 Flynn Ln
- 1513 Flynn Ln
- 1509 Flynn Ln
- 1505 Flynn Ln
- 1505 E Gaylord St Unit B
- 1029 Taylor St
- 1410 E High St
- 1017 Taylor St
- 706 Garwood St
- 3293 S Isabella Rd
- 0000 Collegiate Way
- 915 E Broomfield Rd
- 403 Greenfield Dr
