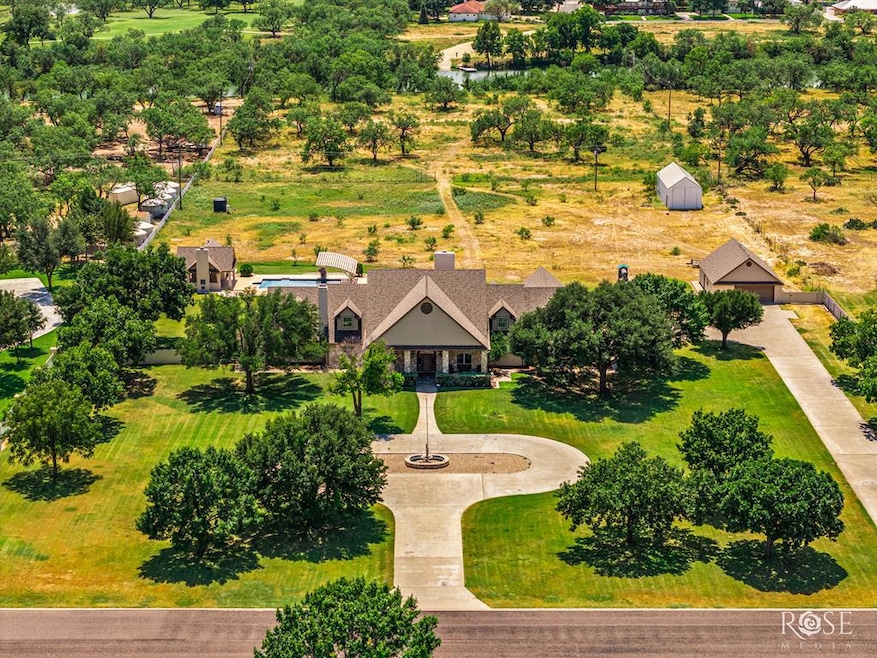
1527 Butler Dr San Angelo, TX 76904
Country Club NeighborhoodEstimated payment $11,676/month
Highlights
- Barn
- River Front
- RV or Boat Parking
- In Ground Pool
- Sauna
- Two Primary Bedrooms
About This Home
This is a One of a Kind Estate. 5 acres owned & 5 acres perpetual lease on the Concho River. Over 7000 sq ft for this booming estate & plenty of extras to boot. 6 bedrooms & 4.5 bathrooms. A master suite that is suitable for a queen. Walk around master closet & nice steamy sauna in the bathroom. Bonus on the master suite is a gym area & fireplace. A dedicated study with a fireplace & hidden room for extra storage. Large grand family room with separate formal living & formal dining room. Huge eat in kitchen with beautiful granite countertops & plenty of cabinets all around. The laundry room has multiple drain areas for laundry & dog wash station. 3 car attached garage with an additional oversized 2 car garage with the potential for an apartment space. Beautiful swimming pool with slide, diving board, & pergola. Cute cabana with bathroom, kitchenette, & covered porch for parties. Large metal barn on slab. Riverfront acreage great for fishing. YouTube Video
Listing Agent
Bruton Real Estate Brokerage Email: 3252120170, brutonrealestate@gmail.com License #TREC #0643457 Listed on: 08/29/2025
Home Details
Home Type
- Single Family
Est. Annual Taxes
- $26,564
Year Built
- Built in 1994
Lot Details
- 10 Acre Lot
- River Front
- Privacy Fence
- Landscaped
- Interior Lot
- Sprinkler System
Home Design
- Slab Foundation
- Frame Construction
- Composition Roof
- Stone
Interior Spaces
- 7,093 Sq Ft Home
- 2-Story Property
- Ceiling Fan
- Gas Log Fireplace
- Window Treatments
- Living Room with Fireplace
- Multiple Living Areas
- Dining Area
- Sauna
- Security System Owned
Kitchen
- Cooktop
- Dishwasher
- Granite Countertops
Flooring
- Wood
- Carpet
- Tile
Bedrooms and Bathrooms
- 6 Bedrooms
- Fireplace in Bedroom
- Double Master Bedroom
- Split Bedroom Floorplan
Laundry
- Laundry Room
- Washer and Dryer Hookup
Parking
- 3 Car Attached Garage
- Carport
- Parking Storage or Cabinetry
- Additional Parking
- RV or Boat Parking
Outdoor Features
- In Ground Pool
- Covered Patio or Porch
Schools
- Lamar Elementary School
- Glenn Middle School
- Central High School
Farming
- Barn
Utilities
- Central Heating and Cooling System
- Heating System Uses Natural Gas
- Well
- Gas Water Heater
Community Details
- Property has a Home Owners Association
- Concho Valley Estates Subdivision
Listing and Financial Details
- Legal Lot and Block 5 / A
Map
Home Values in the Area
Average Home Value in this Area
Tax History
| Year | Tax Paid | Tax Assessment Tax Assessment Total Assessment is a certain percentage of the fair market value that is determined by local assessors to be the total taxable value of land and additions on the property. | Land | Improvement |
|---|---|---|---|---|
| 2024 | $26,564 | $1,565,830 | $339,770 | $1,226,060 |
| 2023 | $24,075 | $1,432,140 | $108,000 | $1,324,140 |
| 2022 | $28,350 | $1,289,920 | $170,000 | $1,119,920 |
| 2021 | $29,125 | $1,201,310 | $0 | $0 |
| 2020 | $29,282 | $1,191,680 | $170,000 | $1,021,680 |
| 2019 | $30,161 | $1,191,680 | $170,000 | $1,021,680 |
| 2018 | $29,739 | $1,181,760 | $170,000 | $1,011,760 |
| 2017 | $26,902 | $1,072,420 | $170,000 | $902,420 |
| 2016 | $20,144 | $1,402,590 | $100,000 | $1,302,590 |
| 2015 | $16,232 | $1,400,620 | $100,000 | $1,300,620 |
| 2014 | $15,081 | $1,390,200 | $100,000 | $1,290,200 |
| 2013 | $15,452 | $603,340 | $0 | $0 |
Property History
| Date | Event | Price | Change | Sq Ft Price |
|---|---|---|---|---|
| 08/29/2025 08/29/25 | For Sale | $1,750,000 | +16.7% | $247 / Sq Ft |
| 08/17/2016 08/17/16 | Sold | -- | -- | -- |
| 06/24/2016 06/24/16 | Pending | -- | -- | -- |
| 05/05/2014 05/05/14 | For Sale | $1,500,000 | -- | $211 / Sq Ft |
Purchase History
| Date | Type | Sale Price | Title Company |
|---|---|---|---|
| Warranty Deed | -- | Stroman Title | |
| Vendors Lien | -- | None Available | |
| Deed | -- | -- | |
| Deed | -- | -- |
Mortgage History
| Date | Status | Loan Amount | Loan Type |
|---|---|---|---|
| Previous Owner | $417,000 | New Conventional |
Similar Homes in San Angelo, TX
Source: San Angelo Association of REALTORS®
MLS Number: 128863
APN: 07-19150-0001-005-00
- 1204 Sea Island Rd
- 1618 Stonelake Dr Unit 26
- 6009 Equestrian Blvd
- 5318 Riviera Ln
- 5305 Riviera Ln
- 5733 Ben Ficklin Rd
- 6038 Equestrian Blvd
- 1818 Divot Cir Unit 105
- 1826 Divot Cir Unit 107
- 1821 Divot Cir Unit 111
- 1814 Divot Cir Unit 104
- 1806 Divot Cir Unit 102
- 1810 Divot Cir Unit 103
- 1820 Fringe Cir Unit 122
- 6038 Winners Cir
- 1824 Fringe Cir Unit 123
- 1805 Divot Cir Unit 115
- 1802 Divot Cir Unit 101
- 1825 Fringe Cir Unit 124
- 1818 Fringe Cir Unit 121
- 1625 Sunset Dr
- 1825 W Loop 306
- 1701 Utah Ave
- 5014 Westway Dr
- 4125 Ben Ficklin Rd
- 2237 Valleyview Blvd
- 4190 Ben Ficklin Rd
- 1718 Kansas Ave
- 4230 Chisholm Trail
- 4932 Blue Ridge Trail
- 2617 Southland Blvd
- 4225 S Jackson St
- 2123 Industrial Ave
- 2508 Sweetbriar Dr
- 3710 Gemini Dr
- 6622 Knickerbocker Rd
- 3018 Knickerbocker Rd
- 2901 Sunset Dr
- 4445 Fall Creek Dr
- 3007 Lindenwood Dr






