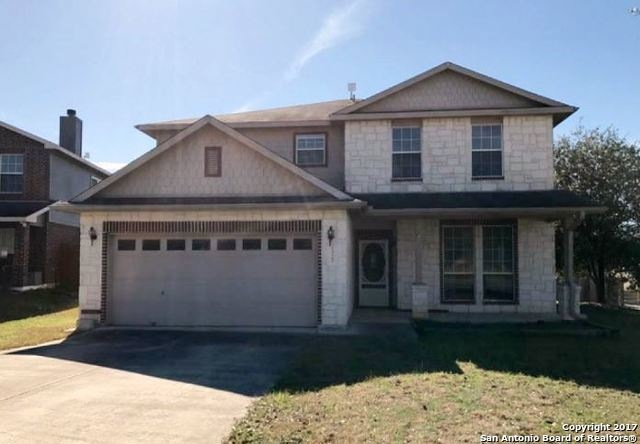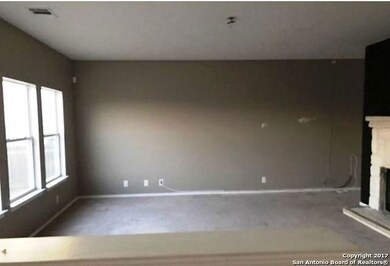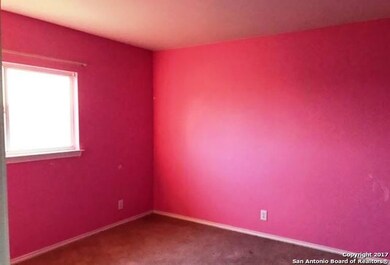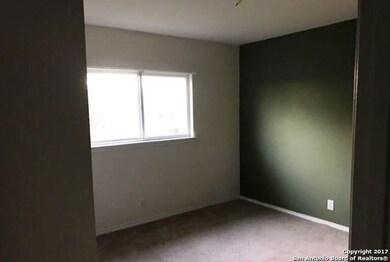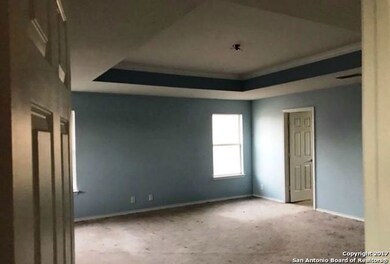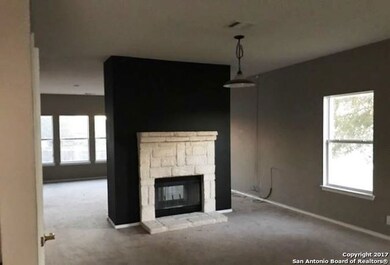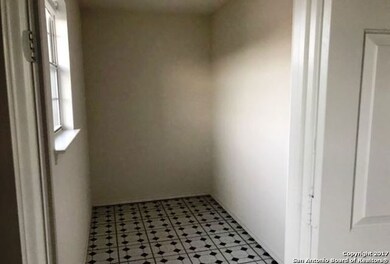
1527 Creek Knoll San Antonio, TX 78253
Villages of Westcreek NeighborhoodHighlights
- 2 Car Attached Garage
- Central Heating and Cooling System
- Wood Burning Fireplace
- Ceramic Tile Flooring
About This Home
As of November 2017Spacious two story home with curb appeal and about 2,900 square feet of living space for you to enjoy. The home provides a fireplace in the living room, 4 bedrooms, 3 bathrooms, and an attached 2 car garage
Last Agent to Sell the Property
Sharon Pugh
Owners.Com Listed on: 02/23/2017
Last Buyer's Agent
Eli Vardi
Eli Vardi Office
Home Details
Home Type
- Single Family
Est. Annual Taxes
- $4,582
Year Built
- Built in 2004
HOA Fees
- $312 Monthly HOA Fees
Parking
- 2 Car Attached Garage
Home Design
- Slab Foundation
Interior Spaces
- 2,912 Sq Ft Home
- Property has 1 Level
- Wood Burning Fireplace
Flooring
- Carpet
- Ceramic Tile
Bedrooms and Bathrooms
- 4 Bedrooms
- 3 Full Bathrooms
Additional Features
- 10,454 Sq Ft Lot
- Central Heating and Cooling System
Community Details
- Villages Of Westcreek HOA
- Heights Of Westcreek Ph 1 Subdivision
- Mandatory home owners association
Listing and Financial Details
- Legal Lot and Block 12 / 4
- Assessor Parcel Number 043905040120
Ownership History
Purchase Details
Home Financials for this Owner
Home Financials are based on the most recent Mortgage that was taken out on this home.Purchase Details
Home Financials for this Owner
Home Financials are based on the most recent Mortgage that was taken out on this home.Purchase Details
Purchase Details
Home Financials for this Owner
Home Financials are based on the most recent Mortgage that was taken out on this home.Similar Homes in San Antonio, TX
Home Values in the Area
Average Home Value in this Area
Purchase History
| Date | Type | Sale Price | Title Company |
|---|---|---|---|
| Warranty Deed | -- | Capital Title | |
| Vendors Lien | -- | None Available | |
| Deed | $206,377 | None Available | |
| Vendors Lien | -- | -- |
Mortgage History
| Date | Status | Loan Amount | Loan Type |
|---|---|---|---|
| Open | $181,000 | New Conventional | |
| Previous Owner | $12,876 | New Conventional | |
| Previous Owner | $134,344 | Purchase Money Mortgage | |
| Closed | $33,586 | No Value Available |
Property History
| Date | Event | Price | Change | Sq Ft Price |
|---|---|---|---|---|
| 02/14/2018 02/14/18 | Off Market | -- | -- | -- |
| 11/14/2017 11/14/17 | Sold | -- | -- | -- |
| 10/15/2017 10/15/17 | Pending | -- | -- | -- |
| 07/23/2017 07/23/17 | Off Market | -- | -- | -- |
| 07/03/2017 07/03/17 | For Sale | $267,900 | +66.3% | $92 / Sq Ft |
| 04/24/2017 04/24/17 | Sold | -- | -- | -- |
| 03/25/2017 03/25/17 | Pending | -- | -- | -- |
| 02/23/2017 02/23/17 | For Sale | $161,100 | -- | $55 / Sq Ft |
Tax History Compared to Growth
Tax History
| Year | Tax Paid | Tax Assessment Tax Assessment Total Assessment is a certain percentage of the fair market value that is determined by local assessors to be the total taxable value of land and additions on the property. | Land | Improvement |
|---|---|---|---|---|
| 2023 | $4,815 | $307,981 | $64,270 | $276,280 |
| 2022 | $5,660 | $279,983 | $53,560 | $285,120 |
| 2021 | $5,350 | $254,530 | $48,730 | $205,800 |
| 2020 | $5,138 | $238,930 | $33,400 | $205,530 |
| 2019 | $5,198 | $234,090 | $33,400 | $200,690 |
| 2018 | $4,955 | $222,970 | $33,400 | $189,570 |
| 2017 | $4,816 | $216,250 | $33,400 | $182,850 |
| 2016 | $4,582 | $205,730 | $33,400 | $172,330 |
| 2015 | $3,740 | $193,130 | $33,400 | $159,730 |
| 2014 | $3,740 | $176,290 | $0 | $0 |
Agents Affiliated with this Home
-
S
Seller's Agent in 2017
Sharon Pugh
Owners.Com
-
E
Seller's Agent in 2017
Eli Vardi
Eli Vardi Office
-
K
Buyer's Agent in 2017
Karisha Schattenberg
Realty United
Map
Source: San Antonio Board of REALTORS®
MLS Number: 1226375
APN: 04390-504-0120
- 710 Pinafore St
- 12238 Gwendolen Dr
- 12243 Gwendolen Dr
- 414 Aspen Canyon
- 2043 Creek Knoll
- 11862 Barkston Dr
- 1215 Dezarae
- 11818 Ledbury
- 12035 Crescent Chase
- 12414 Jacobs Pond
- 12134 Sonni Field
- 1823 Caraselle Loop Ct
- 726 Point Breeze
- 11823 Knobsby Way
- 11823 Stanton Dr
- 11806 Quailbrook
- 934 Saxonhill Dr
- 11835 Jarvis Dr Unit 1606
- 12527 Skyline Mesa
- 1446 Pitcher Bend
