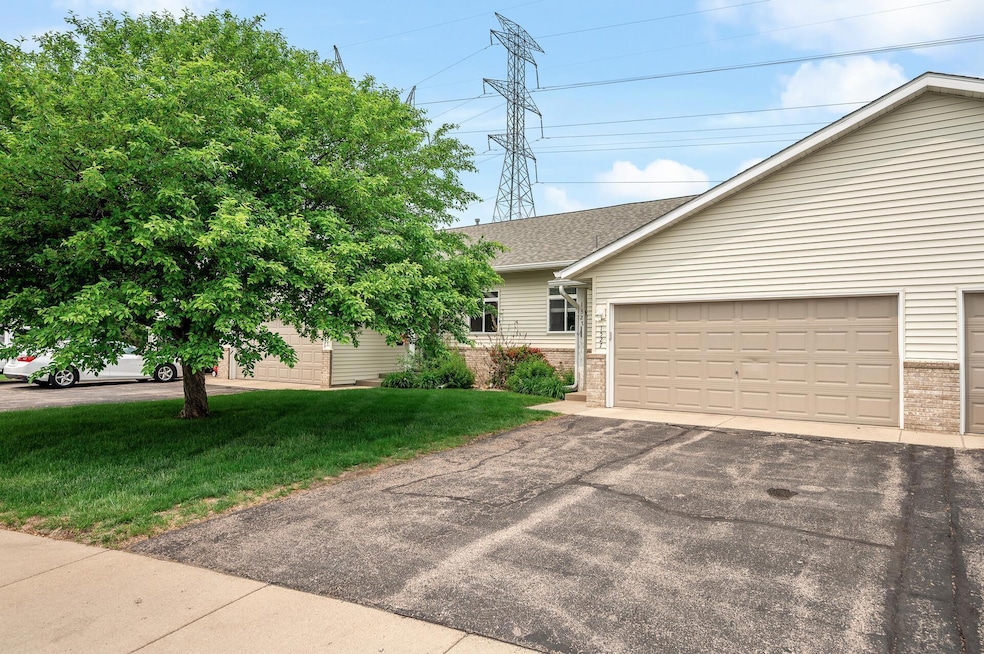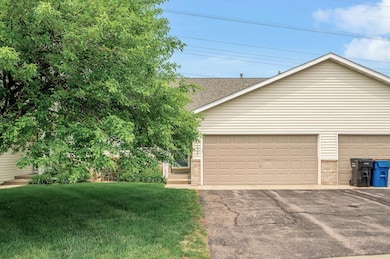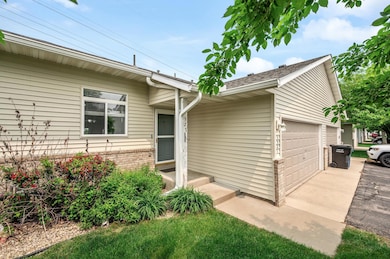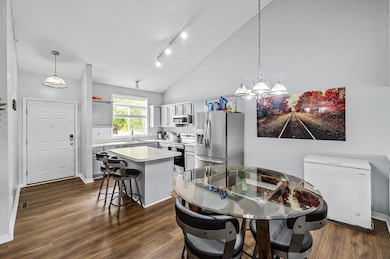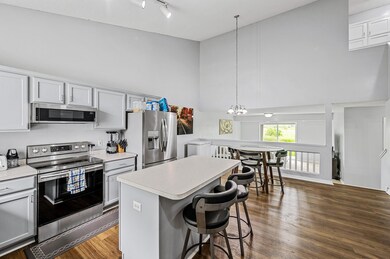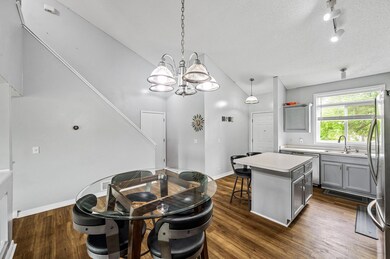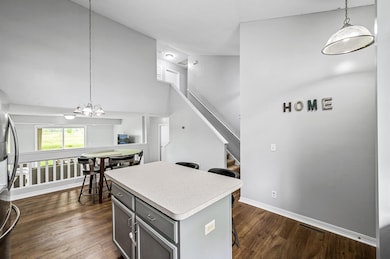
1527 Dublin Ct Shakopee, MN 55379
Highlights
- Vaulted Ceiling
- The kitchen features windows
- Patio
- Shakopee Senior High School Rated A-
- 2 Car Attached Garage
- 5-minute walk to Cleary Lake Regional Park
About This Home
As of September 2025Spacious townhome with vaulted ceilings, open floor plan, large bedrooms and closets. Luxury vinyl flooring in entry, kitchen, dining & laundry room. Stainless steel kitchen appliances, laundry machines, new water softener & heater systems. Large crawl space with lots of room for storage. Close to schools, shopping, restaurants & parks.
Last Agent to Sell the Property
Keller Williams Classic Rlty NW Brokerage Phone: 763-401-0478 Listed on: 06/03/2025

Townhouse Details
Home Type
- Townhome
Est. Annual Taxes
- $2,504
Year Built
- Built in 2001
HOA Fees
- $265 Monthly HOA Fees
Parking
- 2 Car Attached Garage
Interior Spaces
- 1,520 Sq Ft Home
- 2-Story Property
- Vaulted Ceiling
- Living Room
Kitchen
- Range
- Microwave
- Dishwasher
- The kitchen features windows
Bedrooms and Bathrooms
- 3 Bedrooms
- 2 Full Bathrooms
Laundry
- Laundry Room
- Dryer
- Washer
Basement
- Sump Pump
- Drain
- Crawl Space
Additional Features
- Patio
- 2,178 Sq Ft Lot
- Forced Air Heating and Cooling System
Community Details
- Association fees include maintenance structure, hazard insurance, lawn care, ground maintenance, professional mgmt, shared amenities, snow removal
- First Service Residential Association, Phone Number (855) 333-5149
- Brittany Village 4Th Add Subdivision
Listing and Financial Details
- Assessor Parcel Number 273270140
Ownership History
Purchase Details
Purchase Details
Home Financials for this Owner
Home Financials are based on the most recent Mortgage that was taken out on this home.Purchase Details
Home Financials for this Owner
Home Financials are based on the most recent Mortgage that was taken out on this home.Purchase Details
Similar Homes in Shakopee, MN
Home Values in the Area
Average Home Value in this Area
Purchase History
| Date | Type | Sale Price | Title Company |
|---|---|---|---|
| Quit Claim Deed | $151,515 | -- | |
| Warranty Deed | $218,000 | Trademark Title Services Inc | |
| Warranty Deed | -- | Trademark Title Services Inc | |
| Warranty Deed | $167,369 | -- |
Mortgage History
| Date | Status | Loan Amount | Loan Type |
|---|---|---|---|
| Previous Owner | $214,051 | FHA | |
| Previous Owner | $139,400 | FHA | |
| Previous Owner | $152,803 | FHA |
Property History
| Date | Event | Price | Change | Sq Ft Price |
|---|---|---|---|---|
| 09/04/2025 09/04/25 | Sold | $297,000 | +0.7% | $195 / Sq Ft |
| 08/07/2025 08/07/25 | Pending | -- | -- | -- |
| 07/28/2025 07/28/25 | Price Changed | $295,000 | -1.7% | $194 / Sq Ft |
| 06/05/2025 06/05/25 | For Sale | $300,000 | +107.6% | $197 / Sq Ft |
| 11/26/2012 11/26/12 | Sold | $144,500 | 0.0% | $94 / Sq Ft |
| 10/31/2012 10/31/12 | Pending | -- | -- | -- |
| 10/16/2012 10/16/12 | For Sale | $144,500 | -- | $94 / Sq Ft |
Tax History Compared to Growth
Tax History
| Year | Tax Paid | Tax Assessment Tax Assessment Total Assessment is a certain percentage of the fair market value that is determined by local assessors to be the total taxable value of land and additions on the property. | Land | Improvement |
|---|---|---|---|---|
| 2025 | $2,504 | $268,500 | $76,100 | $192,400 |
| 2024 | $2,616 | $256,300 | $72,400 | $183,900 |
| 2023 | $2,688 | $255,400 | $71,000 | $184,400 |
| 2022 | $2,582 | $258,100 | $72,700 | $185,400 |
| 2021 | $2,296 | $216,900 | $57,000 | $159,900 |
| 2020 | $2,548 | $213,300 | $52,500 | $160,800 |
| 2019 | $2,324 | $209,000 | $44,400 | $164,600 |
| 2018 | $2,162 | $0 | $0 | $0 |
| 2016 | $2,020 | $0 | $0 | $0 |
| 2014 | -- | $0 | $0 | $0 |
Agents Affiliated with this Home
-
Oluseun Odewole

Seller's Agent in 2025
Oluseun Odewole
Keller Williams Classic Rlty NW
(763) 401-0478
2 in this area
52 Total Sales
-
Emmanuel Olagbaju
E
Seller Co-Listing Agent in 2025
Emmanuel Olagbaju
Keller Williams Classic Rlty NW
(612) 501-0073
9 in this area
54 Total Sales
-
Abraham Sanchez

Buyer's Agent in 2025
Abraham Sanchez
eXp Realty
(651) 231-8249
14 in this area
85 Total Sales
-
J
Seller's Agent in 2012
Jeffrey Schulz
RE/MAX
-
A
Buyer's Agent in 2012
Amy Jurek
RE/MAX
Map
Source: NorthstarMLS
MLS Number: 6721599
APN: 27-327-014-0
- 1543 Dublin Ct
- 2079 Brittany Ct
- 2043 Brittany Ct
- 2031 Brittany Ct
- 2230 Downing Ave
- 2312 Vierling Dr E
- 2152 Limerick Ln
- 2488 Downing Ave
- 2227 Tyrone Dr
- 2219 Tyrone Dr
- 1635 Delaney Ln
- 2496 Downing Ave
- 2211 Tyrone Dr
- 1518 England Way
- 2388 Vierling Dr E
- 1519 England Way
- 2151 Tyrone Dr
- 1928 Rochelle Curve
- 2556 Onyx Dr
- 2425 Queen Ave
