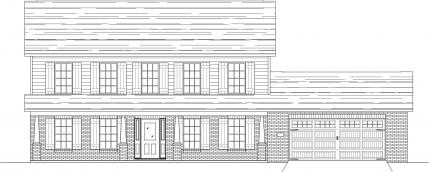
1527 E Alto Rd Kokomo, IN 46902
Terrace Meadows NeighborhoodHighlights
- Custom Home
- Wood Flooring
- Eat-In Kitchen
- Cathedral Ceiling
- 2 Car Attached Garage
- Double Pane Windows
About This Home
As of April 2023This 2 story Melrose Floor plan by Majestic offers over 2200 sq. ft. and large covered porch across the front with Craftsman Brick Columns for sitting on a rocking chair and enjoying the evening. Large tile foyer leads to dining room on the right and living room on the left. Family Room with fireplace adjoins living room with double pocket doors. Kitchen offers island and everyday eat in nook area. Ceramic back splash in kitchen along with tile floors and stainless steel appliances. Crown molding on staggered kitchen cabinets along with over and under cabinet lighting. Master is on upper level and has cathedral ceiling and large walk in closet and master bath with tiled shower, double bowl vanity, and tile floor. 3 addt'l bedrooms and full bath. Laundry is conveniently located on upper level. 15x10 Concrete patio off nook with atrium door. 28x23- 2 car att. garage.
Home Details
Home Type
- Single Family
Est. Annual Taxes
- $648
Year Built
- Built in 2017
Lot Details
- 0.58 Acre Lot
- Lot Dimensions are 97.50x260.49
- Landscaped
- Level Lot
Parking
- 2 Car Attached Garage
- Garage Door Opener
- Driveway
Home Design
- Custom Home
- Traditional Architecture
- Brick Exterior Construction
- Slab Foundation
- Shingle Roof
- Asphalt Roof
- Vinyl Construction Material
Interior Spaces
- 2-Story Property
- Cathedral Ceiling
- Ceiling Fan
- Gas Log Fireplace
- Double Pane Windows
- Insulated Doors
- Entrance Foyer
- Living Room with Fireplace
- Fire and Smoke Detector
- Washer and Electric Dryer Hookup
Kitchen
- Eat-In Kitchen
- Oven or Range
- Laminate Countertops
- Disposal
Flooring
- Wood
- Carpet
- Tile
Bedrooms and Bathrooms
- 4 Bedrooms
- Walk-In Closet
- Double Vanity
- Bathtub with Shower
- Separate Shower
Utilities
- Forced Air Heating and Cooling System
- High-Efficiency Furnace
- Heating System Uses Gas
- Cable TV Available
Additional Features
- Energy-Efficient Appliances
- Patio
- Suburban Location
Listing and Financial Details
- Assessor Parcel Number 34-10-18-426-006.000-015
Ownership History
Purchase Details
Home Financials for this Owner
Home Financials are based on the most recent Mortgage that was taken out on this home.Purchase Details
Similar Homes in Kokomo, IN
Home Values in the Area
Average Home Value in this Area
Purchase History
| Date | Type | Sale Price | Title Company |
|---|---|---|---|
| Warranty Deed | $338,000 | -- | |
| Deed | $262,500 | Moore Title |
Mortgage History
| Date | Status | Loan Amount | Loan Type |
|---|---|---|---|
| Open | $331,877 | FHA | |
| Previous Owner | $208,336 | VA | |
| Previous Owner | $40,000,000 | No Value Available |
Property History
| Date | Event | Price | Change | Sq Ft Price |
|---|---|---|---|---|
| 04/03/2023 04/03/23 | Sold | $338,000 | -0.6% | $151 / Sq Ft |
| 02/22/2023 02/22/23 | Pending | -- | -- | -- |
| 02/07/2023 02/07/23 | Price Changed | $339,900 | -2.9% | $152 / Sq Ft |
| 01/30/2023 01/30/23 | For Sale | $349,900 | +56.5% | $156 / Sq Ft |
| 10/12/2017 10/12/17 | Sold | $223,510 | 0.0% | $101 / Sq Ft |
| 08/31/2017 08/31/17 | Pending | -- | -- | -- |
| 08/30/2017 08/30/17 | For Sale | $223,500 | +1017.5% | $101 / Sq Ft |
| 06/29/2017 06/29/17 | Sold | $20,000 | -19.7% | $9 / Sq Ft |
| 05/31/2017 05/31/17 | Pending | -- | -- | -- |
| 05/16/2017 05/16/17 | For Sale | $24,900 | -- | $11 / Sq Ft |
Tax History Compared to Growth
Tax History
| Year | Tax Paid | Tax Assessment Tax Assessment Total Assessment is a certain percentage of the fair market value that is determined by local assessors to be the total taxable value of land and additions on the property. | Land | Improvement |
|---|---|---|---|---|
| 2024 | $2,600 | $273,000 | $36,500 | $236,500 |
| 2022 | $2,623 | $262,300 | $36,500 | $225,800 |
| 2021 | $2,354 | $235,400 | $31,500 | $203,900 |
| 2020 | $2,376 | $237,600 | $31,500 | $206,100 |
| 2019 | $2,376 | $237,600 | $31,500 | $206,100 |
| 2018 | $2,237 | $221,200 | $31,500 | $189,700 |
| 2017 | $149 | $29,100 | $29,100 | $0 |
| 2016 | $632 | $20,900 | $20,900 | $0 |
| 2014 | $418 | $20,900 | $20,900 | $0 |
| 2013 | $30 | $1,000 | $1,000 | $0 |
Agents Affiliated with this Home
-

Seller's Agent in 2023
Gina Key
The Hardie Group
(765) 210-9275
23 in this area
1,005 Total Sales
-
R
Buyer's Agent in 2023
RACI NonMember
NonMember RACI
-

Seller's Agent in 2017
Tiffany Rodabaugh
Apple Tree Realty, LLC
(765) 438-2566
2 in this area
99 Total Sales
-

Buyer's Agent in 2017
Kaye Simmons
The Hardie Group
(765) 319-9357
2 in this area
71 Total Sales
Map
Source: Indiana Regional MLS
MLS Number: 201740281
APN: 34-10-18-426-006.000-015
- 4206 Dee Ann Dr
- 3605 Tally Ho Dr
- 3404 Candy Ln
- 4232 Colter Dr
- 3401 Tally Ho Dr
- 1015 Springwater Rd
- 1813 Teasdale Ln
- 3208 Susan Dr
- 863 E Center Rd
- 2402 Greytwig Dr
- 4505 Springmill Dr
- 1041 Spring Hill Dr
- 708 Carson Ct
- 4605 Orleans Dr
- 3005 Susan Dr
- 2135 Upland Ridge Way
- 3010 Williams Ct
- 3101 Springdale Dr
- 5304 Council Ring Blvd
- 915 Springhill Dr
