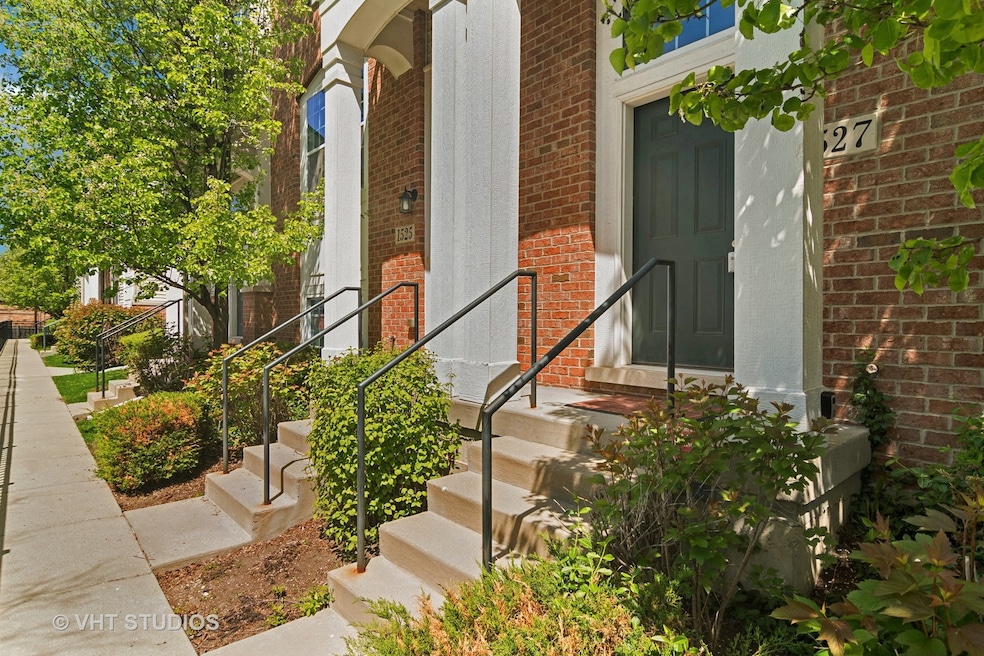
1527 E Arbor Ln Arlington Heights, IL 60004
Estimated payment $3,209/month
Highlights
- Wood Flooring
- Home Office
- Balcony
- Anne Sullivan Elementary School Rated A-
- Stainless Steel Appliances
- Laundry Room
About This Home
Fabulous interior location makes this dynamite townhome extra special! Unit fronts to serene nature setting. Large living/dining room combo is open to the kitchen. All stainless steel appliances (brand new microwave), elegant 42" cabinetry, granite counters and large breakfast bar. Hardwood floors and recessed lighting throughout main level. Two large bedrooms 'up' - each has an en suite bath and ample closet space. Convenient same level laundry room. Office/den in lower level. Huge 2 1/2 car garage with epoxied floor and tons of storage. Ample guest parking - room for two cars on this unit's driveway as well as an additional 9 guest parking spaces in the common area. Complex is located a short drive to EVERYTHING - shopping, expressways, restaurants, Lake Arlington and the bustling downtown business district.
Listing Agent
@properties Christie's International Real Estate License #475099808 Listed on: 06/13/2025

Townhouse Details
Home Type
- Townhome
Est. Annual Taxes
- $7,459
Year Built
- Built in 2016
HOA Fees
- $315 Monthly HOA Fees
Parking
- 2.5 Car Garage
Home Design
- Brick Exterior Construction
Interior Spaces
- 1,725 Sq Ft Home
- 3-Story Property
- Family Room
- Combination Dining and Living Room
- Home Office
- Storage
Kitchen
- Range
- Microwave
- Dishwasher
- Stainless Steel Appliances
Flooring
- Wood
- Carpet
Bedrooms and Bathrooms
- 2 Bedrooms
- 2 Potential Bedrooms
Laundry
- Laundry Room
- Dryer
- Washer
Schools
- Dwight D Eisenhower Elementary S
- Macarthur Middle School
- John Hersey High School
Utilities
- Central Air
- Heating System Uses Natural Gas
- Lake Michigan Water
Additional Features
- Balcony
- Lot Dimensions are 22x63
Listing and Financial Details
- Other Tax Exemptions
Community Details
Overview
- Association fees include water, exterior maintenance, lawn care, snow removal
- 4 Units
- Property Manager Association, Phone Number (847) 757-7171
- Property managed by Mperial Asset Mgmt
Pet Policy
- Limit on the number of pets
- Dogs and Cats Allowed
Map
Home Values in the Area
Average Home Value in this Area
Tax History
| Year | Tax Paid | Tax Assessment Tax Assessment Total Assessment is a certain percentage of the fair market value that is determined by local assessors to be the total taxable value of land and additions on the property. | Land | Improvement |
|---|---|---|---|---|
| 2024 | $7,459 | $32,000 | $6,000 | $26,000 |
| 2023 | $7,459 | $32,000 | $6,000 | $26,000 |
| 2022 | $7,459 | $32,000 | $6,000 | $26,000 |
| 2021 | $8,041 | $26,454 | $865 | $25,589 |
| 2020 | $7,827 | $26,454 | $865 | $25,589 |
| 2019 | $7,800 | $29,492 | $865 | $28,627 |
| 2018 | $8,609 | $29,568 | $761 | $28,807 |
| 2017 | $8,519 | $29,568 | $761 | $28,807 |
| 2016 | $5,475 | $20,400 | $761 | $19,639 |
Property History
| Date | Event | Price | Change | Sq Ft Price |
|---|---|---|---|---|
| 07/29/2025 07/29/25 | Pending | -- | -- | -- |
| 07/14/2025 07/14/25 | Price Changed | $415,000 | -2.3% | $241 / Sq Ft |
| 06/13/2025 06/13/25 | For Sale | $424,900 | +39.3% | $246 / Sq Ft |
| 07/30/2021 07/30/21 | Sold | $305,000 | -4.7% | $177 / Sq Ft |
| 06/23/2021 06/23/21 | Pending | -- | -- | -- |
| 05/14/2021 05/14/21 | For Sale | $320,000 | +3.2% | $186 / Sq Ft |
| 01/29/2016 01/29/16 | Sold | $310,000 | -3.1% | $180 / Sq Ft |
| 12/30/2015 12/30/15 | Pending | -- | -- | -- |
| 12/29/2015 12/29/15 | For Sale | $319,900 | -- | $185 / Sq Ft |
Purchase History
| Date | Type | Sale Price | Title Company |
|---|---|---|---|
| Warranty Deed | $305,000 | Chicago Title | |
| Special Warranty Deed | $310,000 | Ct |
Mortgage History
| Date | Status | Loan Amount | Loan Type |
|---|---|---|---|
| Open | $280,000 | VA | |
| Previous Owner | $279,000 | New Conventional |
Similar Homes in Arlington Heights, IL
Source: Midwest Real Estate Data (MRED)
MLS Number: 12392618
APN: 03-21-118-015-0000
- 1529 E Arbor Ln
- 1808 N Normandy Ct Unit 301808
- 1738 E Jonquil Terrace
- 1424 E Jonquil Cir
- 1604 E Clayton Ct Unit 121604
- 1505 N Windsor Dr Unit 206
- 2015 N Lake Arlington Dr Unit 11
- 1608 E Crabtree Dr
- 1949 N Charter Point Dr Unit 37
- 1664 N Douglas Ct Unit 83
- 1910 E Crabtree Dr
- 1504 E Olive St
- 2425 N Drury Ln
- 502 Nawata Place
- 1240 N Windsor Dr
- 506 E Valley Ln
- 1653 N Belmont Ct Unit 31
- 1418 E Waverly Dr
- 424 E Thomas St
- 405 E Valley Ln






