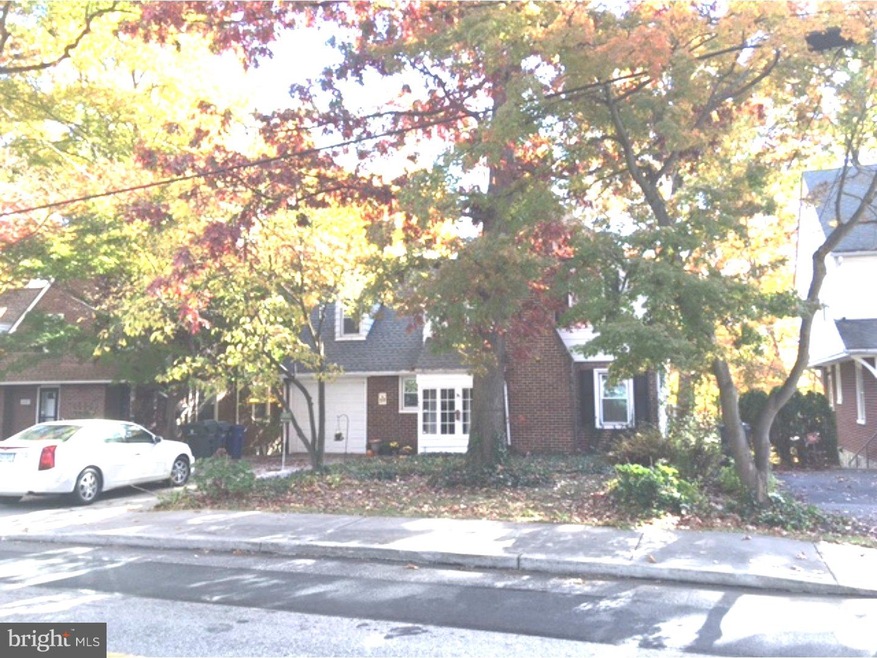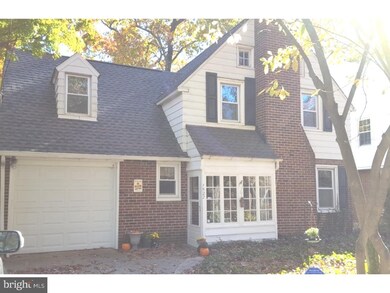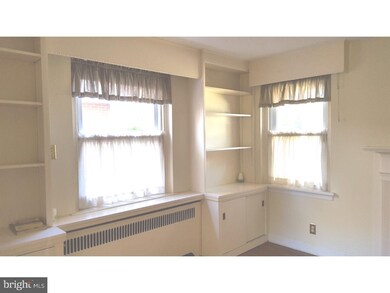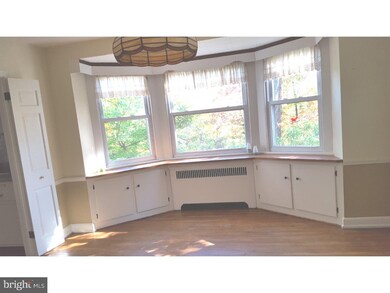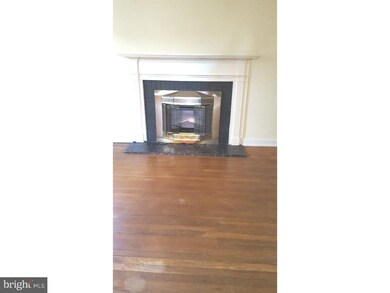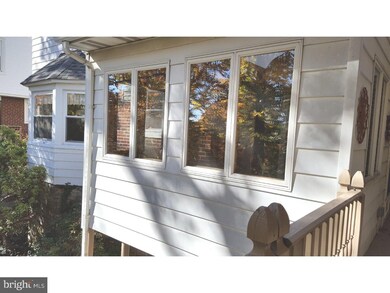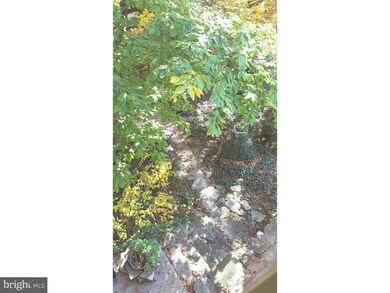
1527 Edge Hill Rd Abington, PA 19001
Abington NeighborhoodHighlights
- Colonial Architecture
- Deck
- Wood Flooring
- Highland School Rated A-
- Wood Burning Stove
- Attic
About This Home
As of June 2021Searching for a unique property? This home offers the most amazing back yard which slopes down through the trees. The view from the kitchen, the dining room and the sun room are inviting and bring in the outdoors. Let's talk opportunity... Plenty of parking for 3 cars plus a garage. The basement was utilized for a Home Occupation with an Abington Township Business License. There was plenty of room for desks, shelving, phone lines, powder room, separately zoned heating, 80 gallon electric hot water heater and an outside entrance/exit. It's also all about the location. This wonderful home is just a quick walk to the elementary school, Abington Hospital and a short drive to the Willow Grove Park Mall, Target Shopping Center, Abington Pharmacy, Corner Bakery, Kitchen Bar, as well as both Crestmont and Roslyn train stations. If you're not on the move then sit back and relax with a glass of wine or a cup of coffee on the deck or in the sun room and listen to the melody of the birds on the beautiful terraced and treed back yard. You will be just a few blocks from the Briar Bush Nature Center. This home features 3 spacious bedrooms with the possibility of expansion to 4 and 1 full and 2 half baths. Lots of storage and closet space on the second floor. The first floor features a bright living and dining room. The wood burning fireplace currently has an electrical insert which does provide heat. Everyone can gather around the kitchen and help cook. The sun room off the kitchen is one of the coziest rooms of the house especially for anyone with a green thumb. The lower level is finished with a powder room and lots of room for entertaining, a game room, quilting or any of your creative endeavors. It could be the perfect "Man Cave" with room for a workshop adjacent to the laundry area and an exit to the lower level patio. This is the perfect place to enjoy the great outdoors, the wildlife and the incredible sounds of the birds chirping. The sloping back yard offers plenty of levels for outdoor dining and entertainment. It's just the perfect time to let your imagination run wild. Gas is available in the area. This has been a very "Happy Home".
Last Agent to Sell the Property
Mary Dare
Homestarr Realty Listed on: 11/04/2016
Home Details
Home Type
- Single Family
Est. Annual Taxes
- $4,588
Year Built
- Built in 1939
Lot Details
- 6,663 Sq Ft Lot
Home Design
- Colonial Architecture
- Brick Exterior Construction
Interior Spaces
- 1,555 Sq Ft Home
- Property has 2 Levels
- Wood Burning Stove
- Brick Fireplace
- Family Room
- Living Room
- Dining Room
- Wood Flooring
- Basement Fills Entire Space Under The House
- Eat-In Kitchen
- Laundry on lower level
- Attic
Bedrooms and Bathrooms
- 3 Bedrooms
- En-Suite Primary Bedroom
- 3 Bathrooms
Parking
- 2 Open Parking Spaces
- 3 Parking Spaces
Outdoor Features
- Deck
- Patio
Schools
- Highland Elementary School
- Abington Junior Middle School
- Abington Senior High School
Utilities
- Cooling System Mounted In Outer Wall Opening
- Heating System Uses Oil
- Oil Water Heater
Community Details
- No Home Owners Association
- Highland Farms Subdivision
Listing and Financial Details
- Tax Lot 028
- Assessor Parcel Number 30-00-16612-008
Ownership History
Purchase Details
Home Financials for this Owner
Home Financials are based on the most recent Mortgage that was taken out on this home.Purchase Details
Home Financials for this Owner
Home Financials are based on the most recent Mortgage that was taken out on this home.Purchase Details
Similar Homes in the area
Home Values in the Area
Average Home Value in this Area
Purchase History
| Date | Type | Sale Price | Title Company |
|---|---|---|---|
| Deed | $400,000 | None Available | |
| Deed | $238,000 | None Available | |
| Deed | $117,000 | -- |
Mortgage History
| Date | Status | Loan Amount | Loan Type |
|---|---|---|---|
| Previous Owner | $341,462 | New Conventional | |
| Previous Owner | $221,150 | VA | |
| Previous Owner | $229,491 | VA | |
| Previous Owner | $200,000 | Credit Line Revolving |
Property History
| Date | Event | Price | Change | Sq Ft Price |
|---|---|---|---|---|
| 06/15/2021 06/15/21 | Sold | $400,000 | 0.0% | $257 / Sq Ft |
| 05/13/2021 05/13/21 | Off Market | $400,000 | -- | -- |
| 05/12/2021 05/12/21 | Pending | -- | -- | -- |
| 05/05/2021 05/05/21 | For Sale | $394,800 | +65.9% | $254 / Sq Ft |
| 02/01/2017 02/01/17 | Sold | $238,000 | -2.8% | $153 / Sq Ft |
| 12/30/2016 12/30/16 | Pending | -- | -- | -- |
| 12/05/2016 12/05/16 | Price Changed | $244,900 | -2.0% | $157 / Sq Ft |
| 11/04/2016 11/04/16 | Price Changed | $249,999 | 0.0% | $161 / Sq Ft |
| 11/04/2016 11/04/16 | For Sale | $249,900 | -- | $161 / Sq Ft |
Tax History Compared to Growth
Tax History
| Year | Tax Paid | Tax Assessment Tax Assessment Total Assessment is a certain percentage of the fair market value that is determined by local assessors to be the total taxable value of land and additions on the property. | Land | Improvement |
|---|---|---|---|---|
| 2024 | $5,520 | $119,190 | $50,930 | $68,260 |
| 2023 | $5,289 | $119,190 | $50,930 | $68,260 |
| 2022 | $5,120 | $119,190 | $50,930 | $68,260 |
| 2021 | $4,844 | $119,190 | $50,930 | $68,260 |
| 2020 | $4,775 | $119,190 | $50,930 | $68,260 |
| 2019 | $4,775 | $119,190 | $50,930 | $68,260 |
| 2018 | $4,775 | $119,190 | $50,930 | $68,260 |
| 2017 | $4,634 | $119,190 | $50,930 | $68,260 |
| 2016 | $4,588 | $119,190 | $50,930 | $68,260 |
| 2015 | $4,448 | $119,190 | $50,930 | $68,260 |
| 2014 | $4,313 | $119,190 | $50,930 | $68,260 |
Agents Affiliated with this Home
-

Seller's Agent in 2021
Ronald Saltzman
HomeSmart Nexus Realty Group - Newtown
(215) 431-5310
2 in this area
73 Total Sales
-

Buyer's Agent in 2021
Laura White
RE/MAX
(484) 343-5313
1 in this area
36 Total Sales
-
M
Seller's Agent in 2017
Mary Dare
Homestarr Realty
Map
Source: Bright MLS
MLS Number: 1003482325
APN: 30-00-16612-008
- 1540 Davidson Rd
- 1571 Rockwell Rd
- 1575 Williams Rd
- 2242 Clearview Ave
- 1575 Washington Ave
- 1551 Prospect Ave
- 1569 Prospect Ave
- 0 Franklin Ave Unit PAMC2112668
- 2065 Roy Ave
- 1545 Shoemaker Rd
- 2301 Patton Rd
- 2338 Hamilton Ave
- 1147 Jericho Rd
- 1233 Bockius Ave
- 1287 Huntingdon Rd
- 1814 Edge Hill Rd
- 0 Fairview Ave
- 1855 Horace Ave
- 1209 Mildred Ave
- 1717 Woodland Rd
