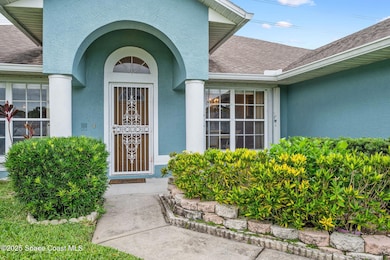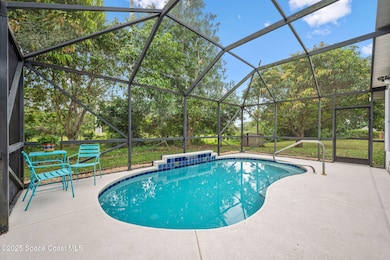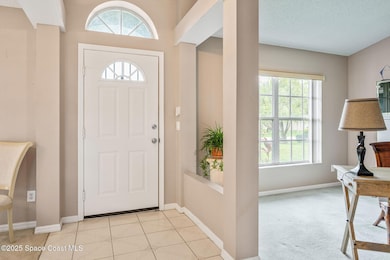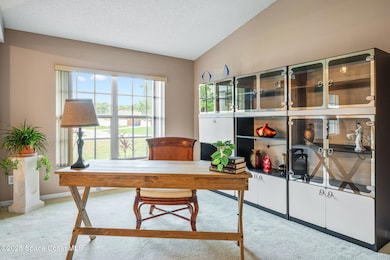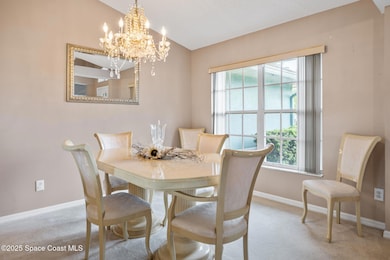1527 Glencove Ave NW Palm Bay, FL 32907
Northwest Palm Bay NeighborhoodEstimated payment $2,038/month
Highlights
- In Ground Pool
- Vaulted Ceiling
- Sun or Florida Room
- Open Floorplan
- Traditional Architecture
- No HOA
About This Home
Price reduced to let your imagination run wild as you make this home your own. No HOA restrictions. Designed for entertaining, this lovely home offers large open living spaces accented with vaulted ceilings and several ledges to display your collectables. A sliding door opens to the spacious air conditioned Florida room surrounded by screened windows perfect for casual relaxation or a great playroom for the kids. Relax in your backyard sanctuary as you sit by the screened pool, listening to the waterfall or walk down the path to the canal. Enjoy juicy mangos and pineapples while you prepare the fenced garden area for next years planting. Storm prep is easy with accordion shutters on all windows.Conveniently located near St John's Heritage Parkway and multiple shopping and dining options.
Home Details
Home Type
- Single Family
Est. Annual Taxes
- $1,263
Year Built
- Built in 1996
Lot Details
- 10,019 Sq Ft Lot
- East Facing Home
- Front and Back Yard Sprinklers
- Few Trees
Parking
- 2 Car Attached Garage
- Garage Door Opener
Home Design
- Traditional Architecture
- Shingle Roof
- Block Exterior
- Stucco
Interior Spaces
- 2,006 Sq Ft Home
- 1-Story Property
- Open Floorplan
- Vaulted Ceiling
- Ceiling Fan
- Entrance Foyer
- Family Room
- Dining Room
- Home Office
- Sun or Florida Room
Kitchen
- Breakfast Bar
- Electric Range
- Ice Maker
- Dishwasher
- Disposal
Flooring
- Carpet
- Laminate
- Tile
Bedrooms and Bathrooms
- 3 Bedrooms
- Split Bedroom Floorplan
- Walk-In Closet
- 2 Full Bathrooms
- Separate Shower in Primary Bathroom
- Solar Tube
Laundry
- Laundry in unit
- Washer and Electric Dryer Hookup
Home Security
- Security System Owned
- Hurricane or Storm Shutters
- Fire and Smoke Detector
Pool
- In Ground Pool
- Waterfall Pool Feature
- Screen Enclosure
- Pool Sweep
Outdoor Features
- Shed
- Enclosed Glass Porch
Schools
- Discovery Elementary School
- Central Middle School
- Heritage High School
Utilities
- Central Heating and Cooling System
- 200+ Amp Service
- Electric Water Heater
- Water Softener is Owned
- Septic Tank
Additional Features
- Grip-Accessible Features
- Drainage Canal
Community Details
- No Home Owners Association
- Port Malabar Unit 44 Subdivision
Listing and Financial Details
- Assessor Parcel Number 28-36-22-Ko-02242.0-0011.00
Map
Home Values in the Area
Average Home Value in this Area
Tax History
| Year | Tax Paid | Tax Assessment Tax Assessment Total Assessment is a certain percentage of the fair market value that is determined by local assessors to be the total taxable value of land and additions on the property. | Land | Improvement |
|---|---|---|---|---|
| 2024 | $1,263 | $107,860 | -- | -- |
| 2023 | $1,263 | $104,720 | $0 | $0 |
| 2022 | $1,189 | $101,670 | $0 | $0 |
| 2021 | $1,198 | $98,710 | $0 | $0 |
| 2020 | $1,169 | $97,350 | $0 | $0 |
| 2019 | $1,371 | $95,170 | $0 | $0 |
| 2018 | $1,341 | $93,400 | $0 | $0 |
| 2017 | $1,362 | $91,480 | $0 | $0 |
| 2016 | $1,108 | $89,600 | $5,000 | $84,600 |
| 2015 | $1,127 | $88,980 | $4,200 | $84,780 |
| 2014 | $1,127 | $88,280 | $4,200 | $84,080 |
Property History
| Date | Event | Price | Change | Sq Ft Price |
|---|---|---|---|---|
| 07/11/2025 07/11/25 | Price Changed | $357,500 | -4.7% | $178 / Sq Ft |
| 06/06/2025 06/06/25 | For Sale | $375,000 | -- | $187 / Sq Ft |
Purchase History
| Date | Type | Sale Price | Title Company |
|---|---|---|---|
| Warranty Deed | -- | Attorney | |
| Warranty Deed | $102,300 | -- | |
| Warranty Deed | $7,500 | -- |
Mortgage History
| Date | Status | Loan Amount | Loan Type |
|---|---|---|---|
| Previous Owner | $48,350 | No Value Available |
Source: Space Coast MLS (Space Coast Association of REALTORS®)
MLS Number: 1048235
APN: 28-36-22-KO-02242.0-0011.00
- 1433 Jasper Ave NW
- 1337 Pakenham St NW
- 1601 Kanabec Ave NW
- 1413 Glencove Ave NW
- 1625 Paisley St NW Unit 44
- 147 Emerson Dr NW
- 136 Emerson Dr NW
- 1341 Ladson Ave NW
- 1631 Wake Forest Rd NW
- 1370 Elmira Ave NW
- 1627 Earlham Ave NW
- 1422 Kaslo Cir NW
- 184 Emerson Dr NW
- 2016 Fuchsia Place NW
- 1275 Lamplighter Dr NW
- 1711 Radisson St NW
- 1298 Corning Ave NW
- 1708 Nanton St NW
- 1349 Dallam Ave NW
- 1683 Dallam Ave NW
- 1510 Glencove Ave NW
- 1576 Raymore St NW
- 1504 Gadsden Ave NW
- 1511 Fairlee Ave NW
- 1618 Shelter St NW
- 1512 Eagle Ave NW
- 1581 Zaffer St NW
- 1343 Havre St NW
- 1100 Albion St NW
- 1768 Wake Forest Rd NW
- 1626 Canon Ave NW
- 1181 Lamplighter Dr NW
- 1095 Heath Ave NW
- 1533 Fairlight St NW
- 1816 Nanton St NW
- 1807 Vauxhall St NW
- 1830 Parrsboro St NW
- 1064 Helena Ave NW
- 34 Emerson Dr NW
- 1090 Early Dr NW

