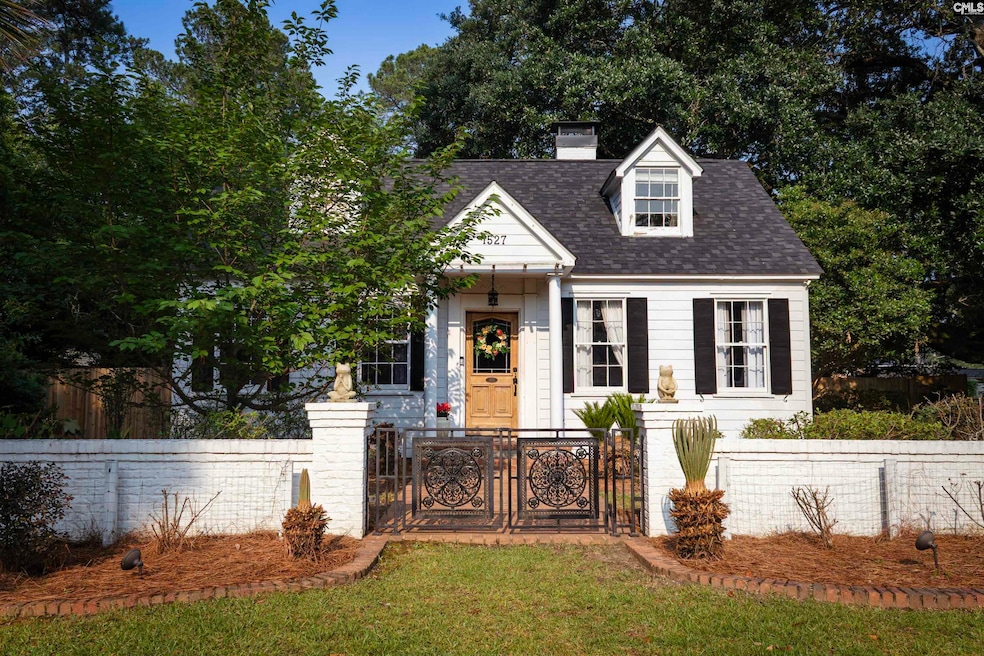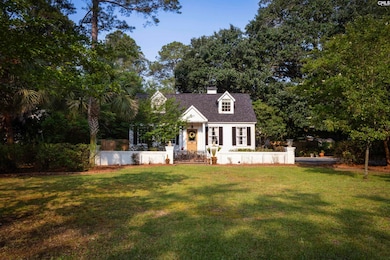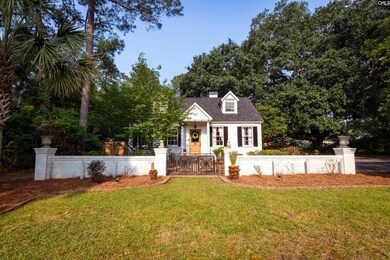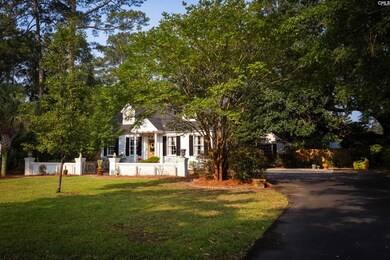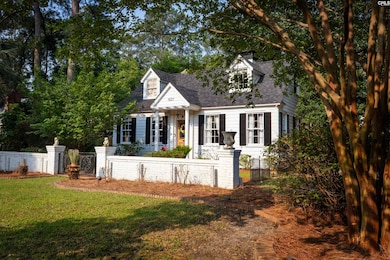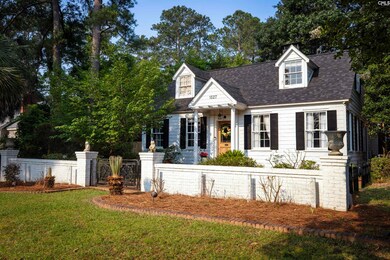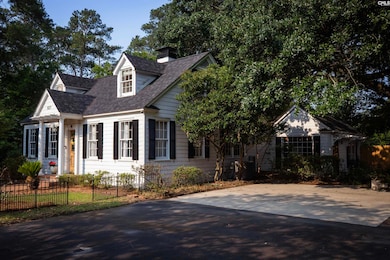1527 Idalia Dr Columbia, SC 29206
Estimated payment $4,387/month
Highlights
- Cape Cod Architecture
- Vaulted Ceiling
- Main Floor Primary Bedroom
- Brockman Elementary School Rated A-
- Wood Flooring
- 3-minute walk to Idalia Park
About This Home
Charming 1930s construction set on a half acre in desirable Forest Acres neighborhood. This beautiful 4 bed/3 bath home comes with a large, fully fenced in backyard with plenty of space. This home also includes a raised garden area, a shed for storage/workspace, and a peaceful, secret garden area with babbling fountain just outside the master bedroom. Additional storage in basement. Ideally located near great shopping, grocery stores, playgrounds, and highway access. Walkable roads for evening strolls. Disclaimer: CMLS has not reviewed and, therefore, does not endorse vendors who may appear in listings.
Home Details
Home Type
- Single Family
Year Built
- Built in 1938
Lot Details
- 0.58 Acre Lot
- Property is Fully Fenced
- Wood Fence
- Sprinkler System
Parking
- 3 Parking Spaces
Home Design
- Cape Cod Architecture
- HardiePlank Siding
Interior Spaces
- 2,800 Sq Ft Home
- 1.5-Story Property
- Bar
- Crown Molding
- Beamed Ceilings
- Vaulted Ceiling
- Ceiling Fan
- Recessed Lighting
- Wood Burning Fireplace
- French Doors
- Living Room with Fireplace
- Dining Area
- Bonus Room
- Basement
- Crawl Space
- Attic Access Panel
- Laundry on main level
Kitchen
- Kitchen Island
- Granite Countertops
- Tiled Backsplash
Flooring
- Wood
- Tile
Bedrooms and Bathrooms
- 4 Bedrooms
- Primary Bedroom on Main
- Dual Closets
- Walk-In Closet
- Private Water Closet
- Secondary bathroom tub or shower combo
- Bathtub with Shower
- Separate Shower
Outdoor Features
- Patio
- Shed
- Rain Gutters
Schools
- Satchel Ford Elementary School
- Crayton Middle School
- A. C. Flora High School
Utilities
- Central Heating and Cooling System
- Irrigation Well
Community Details
- No Home Owners Association
- Greenbriar Subdivision
Map
Home Values in the Area
Average Home Value in this Area
Tax History
| Year | Tax Paid | Tax Assessment Tax Assessment Total Assessment is a certain percentage of the fair market value that is determined by local assessors to be the total taxable value of land and additions on the property. | Land | Improvement |
|---|---|---|---|---|
| 2023 | $5,288 | $0 | $0 | $0 |
| 2021 | $4,010 | $20,760 | $0 | $0 |
| 2020 | $2,306 | $11,610 | $0 | $0 |
| 2019 | $2,331 | $11,610 | $0 | $0 |
| 2018 | $2,383 | $11,580 | $0 | $0 |
| 2017 | $2,309 | $11,500 | $0 | $0 |
| 2016 | $2,275 | $11,500 | $0 | $0 |
| 2015 | $2,240 | $11,500 | $0 | $0 |
| 2014 | $2,054 | $287,500 | $0 | $0 |
| 2013 | -- | $11,500 | $0 | $0 |
Property History
| Date | Event | Price | List to Sale | Price per Sq Ft |
|---|---|---|---|---|
| 09/09/2025 09/09/25 | Pending | -- | -- | -- |
| 08/07/2025 08/07/25 | Price Changed | $750,000 | -3.2% | $268 / Sq Ft |
| 07/17/2025 07/17/25 | Price Changed | $775,000 | -3.0% | $277 / Sq Ft |
| 06/06/2025 06/06/25 | For Sale | $799,000 | -- | $285 / Sq Ft |
Purchase History
| Date | Type | Sale Price | Title Company |
|---|---|---|---|
| Warranty Deed | $728,000 | None Listed On Document | |
| Deed | $519,000 | None Available | |
| Deed | $519,000 | None Listed On Document | |
| Deed | $277,500 | None Available | |
| Deed | $349,000 | -- |
Mortgage History
| Date | Status | Loan Amount | Loan Type |
|---|---|---|---|
| Open | $691,600 | New Conventional | |
| Previous Owner | $519,000 | VA | |
| Previous Owner | $200,500 | Purchase Money Mortgage | |
| Previous Owner | $279,200 | Purchase Money Mortgage |
Source: Consolidated MLS (Columbia MLS)
MLS Number: 610221
APN: 14009-03-06
- 1510 Brentwood Dr Unit D
- 1422 Brentwood Dr
- 1703 Atascadero Dr
- 216 Carlyle Cir
- 1709 Rutland Ct
- 125 Kings Mill Rd
- 1718 Madison Rd Unit 3
- 4020 Hanson Ave
- 1810 Madison Rd
- 1907 Parrish Dr
- 208 Juarez Ct
- 1610 Dalloz Rd Unit C
- 205 Juarez Ct
- 1808 Dalloz Rd
- 4008 Beverly Dr
- 4124 E Buchanan Dr
- 1840 N Beltline Blvd
- 209 Vallejo Cir
- 3937 W Buchanan Dr
- 3923 W Buchanan Dr
