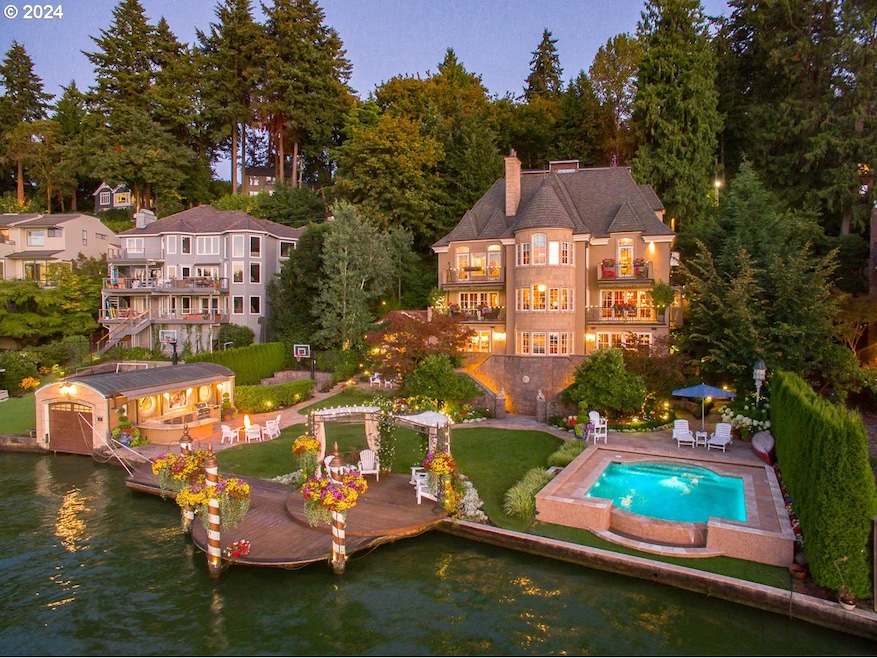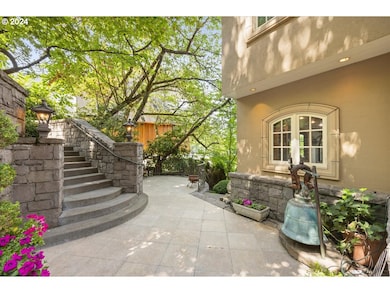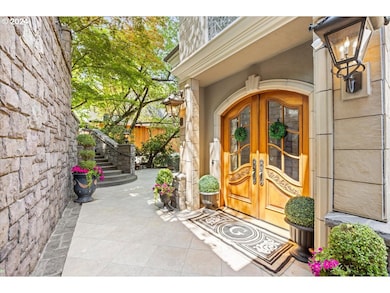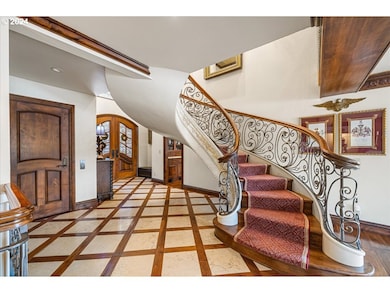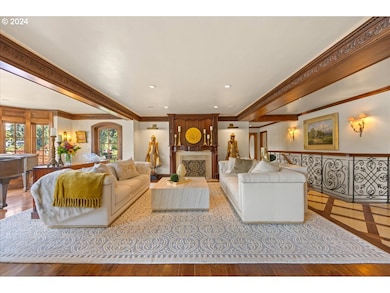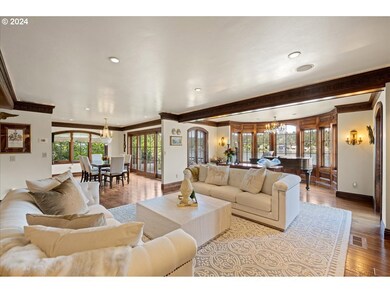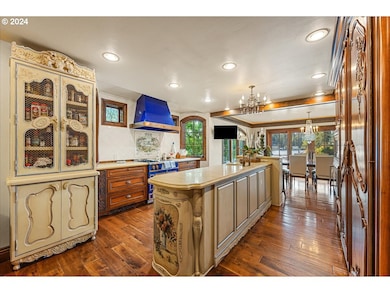1527 Lake Front Rd Lake Oswego, OR 97034
McVey-South Shore NeighborhoodEstimated payment $34,916/month
Highlights
- Boathouse
- Lake Front
- Docks
- Hallinan Elementary School Rated A
- Community Boat Slip
- In Ground Pool
About This Home
Iconic European Inspired, Oswego Lake Front estate, with every amenity. Unlike any other home on the Lake this one offers 2 separate ADU/apartments within the detached garage structure. Offering total accessibility with elevator access from the garage (and apartment) to the main house and another elevator within the home to each level. The incredibly private entrance feels as if you're entering into a French Villa with a casual elegance and multiple spaces for respite and entertaining. Gourmet, chef's kitchen with imported appliances, great room and formal dining that opens to the courtyard which looks as if it is out of a movie scene. Main level den/office, ensuite guest rooms, Owners Suite with soaring vaulted ceilings at the top of the turret, bonus/rec room with sound proof music room, lower level family room with full bar, 600 bottle wine cellar, gym, indoor/outdoor spa, Travertine sport court, lakeside outdoor kitchen, firepit and pool all on a level double lot. The attention to detail that went into the construction and level of finish work in this home is staggering, complete with a full earthquake retrofit when it underwent full renovation in 2008. This is truly one of Oswego Lake's most unique homes.
Listing Agent
Harnish Company Realtors Brokerage Email: harnish@harnishproperties.com License #200112017 Listed on: 08/26/2024
Co-Listing Agent
Harnish Company Realtors Brokerage Email: harnish@harnishproperties.com License #200505082
Home Details
Home Type
- Single Family
Est. Annual Taxes
- $61,795
Year Built
- Built in 2008
Lot Details
- 0.26 Acre Lot
- Lake Front
- Fenced
- Level Lot
- Sprinkler System
- Private Yard
HOA Fees
- $262 Monthly HOA Fees
Parking
- 2 Car Detached Garage
- Oversized Parking
- Driveway
- On-Street Parking
Home Design
- Custom Home
- Traditional Architecture
- Composition Roof
- Metal Roof
- Stucco Exterior
- Concrete Perimeter Foundation
Interior Spaces
- 7,220 Sq Ft Home
- 3-Story Property
- Central Vacuum
- Sound System
- Built-In Features
- Wainscoting
- Vaulted Ceiling
- 5 Fireplaces
- Wood Burning Fireplace
- Gas Fireplace
- Double Pane Windows
- Family Room
- Living Room
- Dining Room
- Den
- Bonus Room
- Wood Flooring
- Lake Views
- Security System Owned
- Laundry Room
Kitchen
- Convection Oven
- Built-In Range
- Range Hood
- Microwave
- Built-In Refrigerator
- Dishwasher
- Kitchen Island
- Marble Countertops
- Disposal
Bedrooms and Bathrooms
- 5 Bedrooms
- Maid or Guest Quarters
- In-Law or Guest Suite
- Hydromassage or Jetted Bathtub
Finished Basement
- Crawl Space
- Natural lighting in basement
Accessible Home Design
- Accessible Elevator Installed
- Accessibility Features
Pool
- In Ground Pool
- Spa
Outdoor Features
- Boathouse
- Docks
- Lake Privileges
- Sport Court
- Balcony
- Covered Patio or Porch
- Fire Pit
- Built-In Barbecue
Schools
- Hallinan Elementary School
- Lakeridge Middle School
- Lakeridge High School
Utilities
- Humidifier
- Forced Air Heating and Cooling System
- Heating System Uses Gas
- Gas Water Heater
- High Speed Internet
Additional Features
- Air Cleaner
- Accessory Dwelling Unit (ADU)
Listing and Financial Details
- Assessor Parcel Number 00260041
Community Details
Overview
- $7,500 One-Time Secondary Association Fee
- Lake Corp Association, Phone Number (503) 636-1422
- Main Lake Oswego Subdivision
Recreation
- Community Boat Slip
Map
Home Values in the Area
Average Home Value in this Area
Tax History
| Year | Tax Paid | Tax Assessment Tax Assessment Total Assessment is a certain percentage of the fair market value that is determined by local assessors to be the total taxable value of land and additions on the property. | Land | Improvement |
|---|---|---|---|---|
| 2025 | $65,409 | $3,413,447 | -- | -- |
| 2024 | $63,665 | $3,314,027 | -- | -- |
| 2023 | $63,665 | $3,217,502 | $0 | $0 |
| 2022 | $59,961 | $3,123,789 | $0 | $0 |
| 2021 | $55,375 | $3,032,805 | $0 | $0 |
| 2020 | $53,984 | $2,944,471 | $0 | $0 |
| 2019 | $52,656 | $2,858,710 | $0 | $0 |
| 2018 | $50,072 | $2,775,447 | $0 | $0 |
| 2017 | $48,315 | $2,694,609 | $0 | $0 |
| 2016 | $43,979 | $2,616,125 | $0 | $0 |
| 2015 | $42,489 | $2,539,927 | $0 | $0 |
| 2014 | $41,941 | $2,465,949 | $0 | $0 |
Property History
| Date | Event | Price | List to Sale | Price per Sq Ft | Prior Sale |
|---|---|---|---|---|---|
| 10/10/2025 10/10/25 | Price Changed | $5,598,000 | -6.5% | $775 / Sq Ft | |
| 09/01/2025 09/01/25 | For Sale | $5,990,000 | 0.0% | $830 / Sq Ft | |
| 09/01/2025 09/01/25 | Off Market | $5,990,000 | -- | -- | |
| 07/01/2025 07/01/25 | Price Changed | $5,990,000 | -7.0% | $830 / Sq Ft | |
| 06/03/2025 06/03/25 | Price Changed | $6,440,000 | -7.2% | $892 / Sq Ft | |
| 02/13/2025 02/13/25 | Price Changed | $6,940,000 | 0.0% | $961 / Sq Ft | |
| 02/13/2025 02/13/25 | For Sale | $6,940,000 | -5.6% | $961 / Sq Ft | |
| 01/29/2025 01/29/25 | Off Market | $7,350,000 | -- | -- | |
| 01/06/2025 01/06/25 | For Sale | $7,350,000 | 0.0% | $1,018 / Sq Ft | |
| 10/23/2024 10/23/24 | Off Market | $7,350,000 | -- | -- | |
| 08/26/2024 08/26/24 | For Sale | $7,350,000 | +90.9% | $1,018 / Sq Ft | |
| 03/15/2021 03/15/21 | Sold | $3,850,000 | -3.7% | $533 / Sq Ft | View Prior Sale |
| 02/03/2021 02/03/21 | Pending | -- | -- | -- | |
| 10/13/2020 10/13/20 | For Sale | $3,999,000 | -- | $554 / Sq Ft |
Purchase History
| Date | Type | Sale Price | Title Company |
|---|---|---|---|
| Bargain Sale Deed | -- | None Listed On Document | |
| Warranty Deed | $3,850,000 | Lawyers Title | |
| Warranty Deed | $2,344,000 | Fidelity Natl Title Co Of Or |
Mortgage History
| Date | Status | Loan Amount | Loan Type |
|---|---|---|---|
| Previous Owner | $2,400,000 | New Conventional | |
| Previous Owner | $1,500,000 | Purchase Money Mortgage |
Source: Regional Multiple Listing Service (RMLS)
MLS Number: 24458654
APN: 00260041
- 719 SW Maple St
- 919 Westpoint Rd
- 1865 Palisades Lake Ct
- 16081 Pearcy St
- 630 Ridgeway Rd
- 1872 Palisades Terrace Dr
- 1725 Southshore Blvd
- 589 Ridgeway Rd
- 1710 S Shore Blvd
- 1206 Cedar St
- 1247 Spruce St
- 1225 Spruce St
- 852 Northshore Rd
- 408 Ridgeway Rd
- 1720 Kilkenny Dr
- 1535 Larch St
- 668 Mcvey Ave Unit 83
- 600 Maple St
- 762 Lake Forest Dr
- 800 Terrace Dr
- 1691 Parrish St Unit Your home away from home
- 50 Northshore Rd Unit 16
- 130 A Ave
- 5064 Foothills Dr Unit A
- 14267 Uplands Dr
- 1805 SE Anspach St
- 215 Greenridge Dr
- 15000 Davis Ln
- 4025 Mercantile Dr Unit ID1272833P
- 4025 Mercantile Dr Unit ID1267684P
- 12601 SE River Rd
- 12375 Mt Jefferson Terrace
- 13455 SE Oatfield Rd
- 3900 Canal Rd Unit B
- 4614 Lower Dr Unit 4614
- 4662 Carman Dr
- 47 Eagle Crest Dr Unit 29
- 4001 Robin Place
- 34 Oswego Summit Unit 34 Oswego Smt
- 3710 SE Concord Rd
