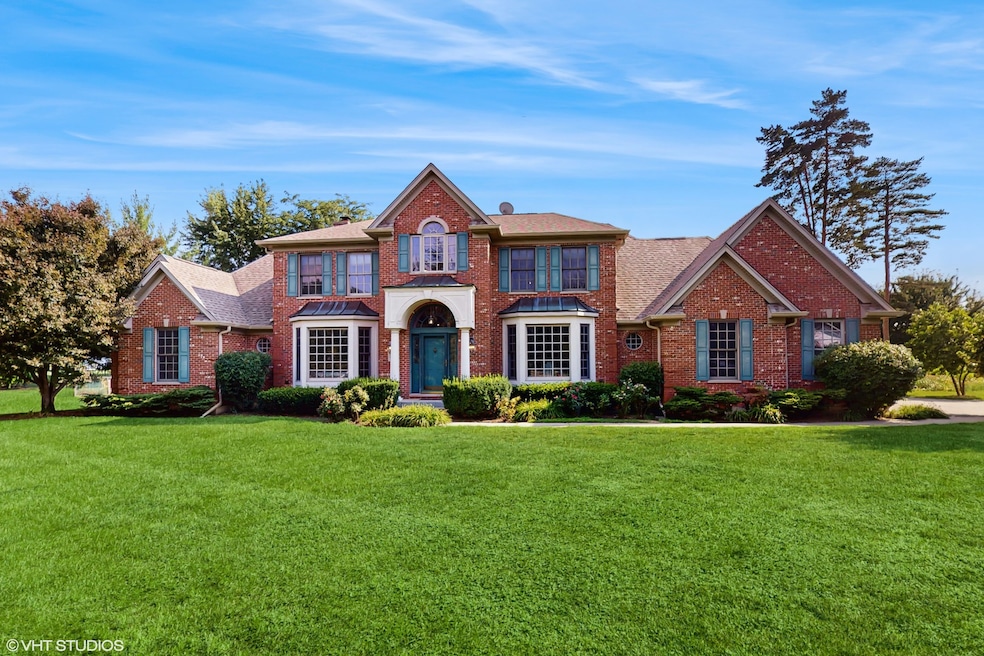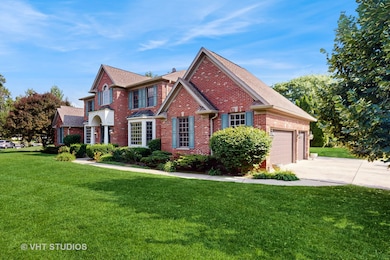
1527 Lexington Cir Schaumburg, IL 60173
East Schaumburg NeighborhoodEstimated payment $8,236/month
Highlights
- Open Floorplan
- Landscaped Professionally
- Wood Flooring
- Fairview Elementary School Rated A-
- Mature Trees
- Main Floor Bedroom
About This Home
Stately All-Brick Colonial in a Serene Setting! THIS HOME IS TRULY ONE OF A KIND. A rare opportunity to own a custom-built, all-brick Colonial that masterfully blends timeless architecture with refined finishes and artistic design. Set on a professionally landscaped lot in Lexington Fields Estates, this 5-bedroom, 3.5 bath home stuns from first glance with its symmetrical facade, gabled rooflines, copper-tone awnings, and grand arched entry framed by stained-glass windows and decorative columns. Step inside to soaring ceilings, a sweeping staircase, sun-drenched foyer and be awestruck by a custom wall mural by renowned Chicago artist. Throughout the main living spaces, you'll find elegant Venetian plaster walls, adding warmth, texture and depth-bringing a rich, polished finish that elevates every room. The gourmet kitchen seamlessly blends functionality with warmth, offering a thoughtfully designed space ideal for both everyday living and entertaining. At the heart of the kitchen is a spacious central island with a prep sink and gas cooktop- this place is an entertainer's dream! Designed with both style and practicality in mind, the kitchen features custom pull-out pantry drawers and the deep sliding shelves which elevate organization and functionality for the home chef. Additional highlights include an adjacent wine rack and built-in shelving, as well as a dedicated beverage or bar station. The great room centers around a cozy fireplace and opens to a formal living room through French doors-ideal for refined entertaining. A formal dining room is perfectly positioned off the kitchen for holidays and gatherings. The main level in-law suite allows for multi-generational living at its finest. Upstairs, the luxurious primary ensuite exudes comfort and elegance, featuring tray ceilings, a bold diamond-patterned accent wall, plush carpeting and sunlit window. Complementing the suite are two generously sized bedrooms, each with its own walk-in-closet-designed with both comfort and sophistication in mind. Both bathrooms offer a spa-inspired retreat with indulgent Jacuzzi tubs, and sleek walk-in showers. It's a space designed for both relaxation and refined style. A full unfinished basement offers endless potential for additional living space, media room, gym or workshop which is ready to be tailored to your vision. Step outside to discover a true outdoor oasis. The home is surrounded by lush gardens; mature fruit trees and a winding sidewalk path encircles the home. Entertain your family and guests on the concrete patio with fire pit right off the kitchen and great room. Homes with this level of craftsmanship, artistic flair, and luxury detail are rarely available. Don't miss your chance-schedule your private showing today!
Home Details
Home Type
- Single Family
Est. Annual Taxes
- $17,376
Year Built
- Built in 1997
Lot Details
- 0.51 Acre Lot
- Lot Dimensions are 145x112x94x187
- Landscaped Professionally
- Corner Lot
- Mature Trees
- Garden
HOA Fees
- $17 Monthly HOA Fees
Parking
- 3 Car Garage
- Driveway
- Parking Included in Price
Home Design
- Brick Exterior Construction
- Asphalt Roof
- Concrete Perimeter Foundation
Interior Spaces
- 5,451 Sq Ft Home
- 2-Story Property
- Open Floorplan
- Ceiling Fan
- Fireplace With Gas Starter
- Bay Window
- Mud Room
- Entrance Foyer
- Family Room with Fireplace
- Living Room
- Formal Dining Room
Kitchen
- Double Oven
- Gas Oven
- Gas Cooktop
- Microwave
- High End Refrigerator
- Dishwasher
- Stainless Steel Appliances
- Trash Compactor
Flooring
- Wood
- Carpet
Bedrooms and Bathrooms
- 5 Bedrooms
- 5 Potential Bedrooms
- Main Floor Bedroom
- Walk-In Closet
- Bathroom on Main Level
- Whirlpool Bathtub
- Separate Shower
Laundry
- Laundry Room
- Dryer
- Washer
- Sink Near Laundry
- Laundry Chute
Basement
- Basement Fills Entire Space Under The House
- Sump Pump
Outdoor Features
- Patio
- Fire Pit
Schools
- Lincoln Prairie Elementary School
- Margaret Mead Junior High School
- J B Conant High School
Utilities
- Forced Air Heating and Cooling System
- Two Heating Systems
- Heating System Uses Natural Gas
- 400 Amp
- Lake Michigan Water
- Multiple Water Heaters
- Gas Water Heater
- Water Softener is Owned
Community Details
- Custom Brick Colonial
Map
Home Values in the Area
Average Home Value in this Area
Tax History
| Year | Tax Paid | Tax Assessment Tax Assessment Total Assessment is a certain percentage of the fair market value that is determined by local assessors to be the total taxable value of land and additions on the property. | Land | Improvement |
|---|---|---|---|---|
| 2024 | $17,376 | $68,000 | $19,828 | $48,172 |
| 2023 | $16,799 | $68,000 | $19,828 | $48,172 |
| 2022 | $16,799 | $68,000 | $19,828 | $48,172 |
| 2021 | $13,651 | $51,033 | $14,870 | $36,163 |
| 2020 | $13,538 | $51,033 | $14,870 | $36,163 |
| 2019 | $13,544 | $56,704 | $14,870 | $41,834 |
| 2018 | $17,781 | $59,248 | $12,667 | $46,581 |
| 2017 | $15,706 | $59,248 | $12,667 | $46,581 |
| 2016 | $15,676 | $59,248 | $12,667 | $46,581 |
| 2015 | $15,491 | $54,403 | $11,015 | $43,388 |
| 2014 | $15,337 | $54,403 | $11,015 | $43,388 |
| 2013 | $14,927 | $54,403 | $11,015 | $43,388 |
Property History
| Date | Event | Price | Change | Sq Ft Price |
|---|---|---|---|---|
| 09/04/2025 09/04/25 | Price Changed | $1,245,000 | -3.9% | $228 / Sq Ft |
| 08/07/2025 08/07/25 | For Sale | $1,295,000 | 0.0% | $238 / Sq Ft |
| 08/06/2025 08/06/25 | Off Market | $1,295,000 | -- | -- |
| 07/18/2025 07/18/25 | For Sale | $1,295,000 | -- | $238 / Sq Ft |
Purchase History
| Date | Type | Sale Price | Title Company |
|---|---|---|---|
| Warranty Deed | $750,000 | -- | |
| Trustee Deed | $581,000 | -- |
Mortgage History
| Date | Status | Loan Amount | Loan Type |
|---|---|---|---|
| Open | $800,000 | Balloon | |
| Closed | $655,200 | Unknown | |
| Closed | $20,000 | Credit Line Revolving | |
| Previous Owner | $490,000 | Unknown | |
| Previous Owner | $227,150 | No Value Available |
Similar Homes in Schaumburg, IL
Source: Midwest Real Estate Data (MRED)
MLS Number: 12416861
APN: 07-24-117-006-0000
- 1532 Petersham Ln
- 314 Spring Creek Cir Unit 383
- 1250 Woodfield Rd
- 15 Bar Harbour Rd Unit 4F
- 101 Bar Harbour Rd Unit 3
- 236 Deerpath Ct Unit A2
- 263 Driftwood Ln Unit 2D
- 410 Woodcroft Ln
- 314 Wildberry Ct Unit A1
- 321 Woodbury Ct Unit D2
- 1418 Seven Pines Rd Unit C2
- 1256 Plum Tree Ct Unit B2
- 1376 Seven Pines Rd Unit C2
- 751 Edgelake Point Unit 68C
- 371 Southbury Ct Unit B2
- 802 Stonewall Ct Unit 55
- 331 Regatta Point
- 325 Bayview Point Unit 56B
- 613 Bayview Point Unit 49A
- 845 Dracut Ln
- 63 Azalea Dr Unit 1511
- 52 Azalea Dr Unit 123
- 53 Azalea Dr Unit 1514
- 53 Azalea Dr Unit 1526
- 53 Azalea Dr Unit 1524
- 53 Azalea Dr Unit 1516
- 1640 Lincoln Meadows Cir Unit 812
- 33 Azalea Dr Unit 1424
- 1600 Lincoln Meadows Cir Unit 1222
- 22 Burberry Cir Unit 325
- 22 Burberry Cir Unit 314
- 1665 Lincoln Meadows Cir Unit 1022
- 1650 Burberry Ln Unit 1326
- 1650 Burberry Ln Unit 1314
- 1700 Lincoln Meadows Cir Unit 612
- 53 Aster Dr Unit 1813
- 63 Aster Dr Unit 1814
- 62 Aster Dr Unit 1921
- 1671 E Greenbriar Dr Unit 3531
- 83 Aster Dr Unit 1714






