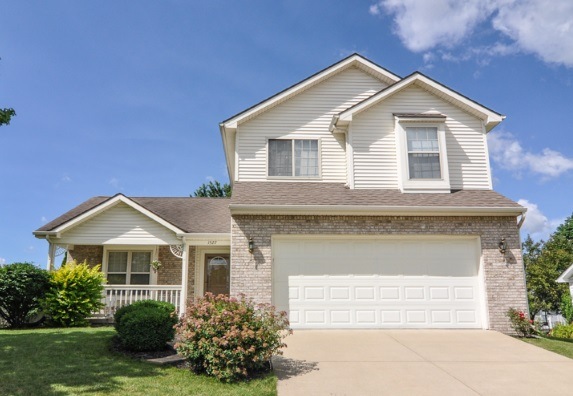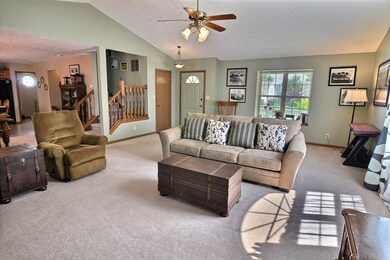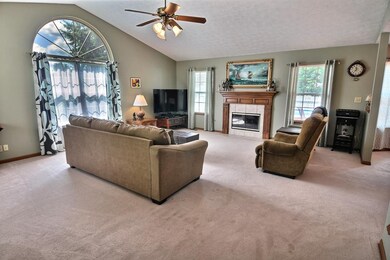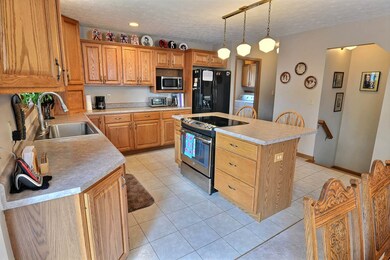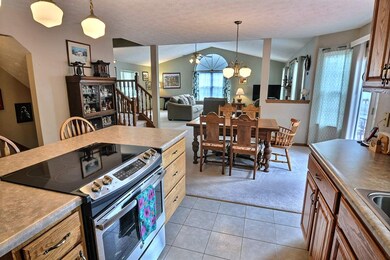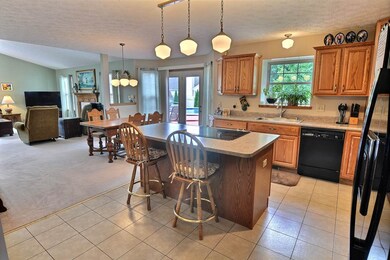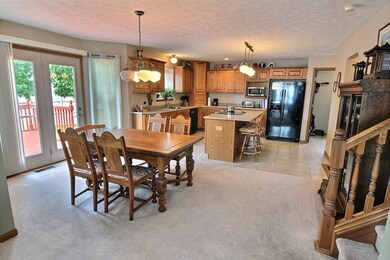
1527 Lionheart Ln West Lafayette, IN 47906
Highlights
- Above Ground Pool
- Vaulted Ceiling
- Covered patio or porch
- Burnett Creek Elementary School Rated A-
- Solid Surface Countertops
- 2 Car Attached Garage
About This Home
As of August 2017Continue your summer fun in this above ground, sparkling pool and entertaining back yard with large deck, patio and fenced yard. Storage shed could also be used as a pool house. This charming two story has been well cared for and features open floor plan on main level with vaulted ceilings, fireplace in the living room, dining room and bright kitchen with center island and tons of cabinet space. All three bedrooms on the upper level include two full baths with master walk in closet and stand up shower. Partial basement is finished with nice family/rec room area with extra storage space. Central West Lafayette location that is convenient to grocery, shopping and schools!
Home Details
Home Type
- Single Family
Est. Annual Taxes
- $1,080
Year Built
- Built in 1999
Lot Details
- 8,030 Sq Ft Lot
- Lot Dimensions are 73x110
- Property is Fully Fenced
- Privacy Fence
- Wood Fence
- Landscaped
- Level Lot
Parking
- 2 Car Attached Garage
- Garage Door Opener
Home Design
- Planned Development
- Brick Exterior Construction
- Vinyl Construction Material
Interior Spaces
- 2-Story Property
- Vaulted Ceiling
- Ceiling Fan
- Screen For Fireplace
- Gas Log Fireplace
- Double Pane Windows
- Entrance Foyer
- Living Room with Fireplace
Kitchen
- Eat-In Kitchen
- Breakfast Bar
- Electric Oven or Range
- Kitchen Island
- Solid Surface Countertops
- Disposal
Flooring
- Carpet
- Ceramic Tile
- Vinyl
Bedrooms and Bathrooms
- 3 Bedrooms
- Walk-In Closet
- Separate Shower
Laundry
- Laundry on main level
- Washer and Electric Dryer Hookup
Finished Basement
- Sump Pump
- Block Basement Construction
Home Security
- Storm Doors
- Fire and Smoke Detector
Outdoor Features
- Above Ground Pool
- Covered patio or porch
Location
- Suburban Location
Utilities
- Forced Air Heating and Cooling System
- Heating System Uses Gas
- Cable TV Available
Community Details
- Community Pool
Listing and Financial Details
- Assessor Parcel Number 79-02-36-326-031.000-026
Ownership History
Purchase Details
Home Financials for this Owner
Home Financials are based on the most recent Mortgage that was taken out on this home.Purchase Details
Home Financials for this Owner
Home Financials are based on the most recent Mortgage that was taken out on this home.Purchase Details
Home Financials for this Owner
Home Financials are based on the most recent Mortgage that was taken out on this home.Purchase Details
Home Financials for this Owner
Home Financials are based on the most recent Mortgage that was taken out on this home.Similar Homes in West Lafayette, IN
Home Values in the Area
Average Home Value in this Area
Purchase History
| Date | Type | Sale Price | Title Company |
|---|---|---|---|
| Warranty Deed | -- | -- | |
| Warranty Deed | -- | -- | |
| Warranty Deed | -- | None Available | |
| Interfamily Deed Transfer | -- | -- |
Mortgage History
| Date | Status | Loan Amount | Loan Type |
|---|---|---|---|
| Open | $164,000 | New Conventional | |
| Closed | $164,000 | New Conventional | |
| Previous Owner | $159,842 | FHA | |
| Previous Owner | $135,000 | New Conventional | |
| Previous Owner | $25,000 | Credit Line Revolving | |
| Previous Owner | $125,200 | New Conventional | |
| Closed | $23,475 | No Value Available |
Property History
| Date | Event | Price | Change | Sq Ft Price |
|---|---|---|---|---|
| 08/25/2017 08/25/17 | Sold | $205,000 | -4.6% | $91 / Sq Ft |
| 07/27/2017 07/27/17 | Pending | -- | -- | -- |
| 06/26/2017 06/26/17 | For Sale | $214,900 | +27.0% | $95 / Sq Ft |
| 05/27/2015 05/27/15 | Sold | $169,200 | -3.3% | $66 / Sq Ft |
| 04/27/2015 04/27/15 | Pending | -- | -- | -- |
| 04/20/2015 04/20/15 | For Sale | $175,000 | -- | $68 / Sq Ft |
Tax History Compared to Growth
Tax History
| Year | Tax Paid | Tax Assessment Tax Assessment Total Assessment is a certain percentage of the fair market value that is determined by local assessors to be the total taxable value of land and additions on the property. | Land | Improvement |
|---|---|---|---|---|
| 2024 | $3,547 | $324,300 | $32,900 | $291,400 |
| 2023 | $2,104 | $297,500 | $32,900 | $264,600 |
| 2022 | $1,763 | $241,800 | $32,900 | $208,900 |
| 2021 | $1,442 | $212,600 | $32,900 | $179,700 |
| 2020 | $1,274 | $191,300 | $32,900 | $158,400 |
| 2019 | $1,162 | $183,000 | $32,900 | $150,100 |
| 2018 | $1,043 | $171,300 | $30,000 | $141,300 |
| 2017 | $1,111 | $175,100 | $30,000 | $145,100 |
| 2016 | $1,080 | $172,600 | $30,000 | $142,600 |
| 2014 | $958 | $164,300 | $30,000 | $134,300 |
| 2013 | $962 | $158,900 | $30,000 | $128,900 |
Agents Affiliated with this Home
-

Seller's Agent in 2017
Amy Smith
@properties
(765) 426-8891
70 Total Sales
-

Buyer's Agent in 2017
Jennifer O'Shea
Keller Williams Indy Metro NE
(765) 426-0425
107 Total Sales
-
T
Seller's Agent in 2015
Toni Slaughter
F.C. Tucker/Shook
-

Buyer's Agent in 2015
Kimberly Beazer
F.C. Tucker/Shook
(765) 491-8531
183 Total Sales
Map
Source: Indiana Regional MLS
MLS Number: 201729032
APN: 79-02-36-326-031.000-023
- 4325 Mcclellan Ln
- 4314 Mcclellan Ln
- 1708 Mason Dixon Dr S
- 1507 W Candlewick Ln
- 1604 Mason Dixon Dr S
- 4425 N Candlewick Ln
- 101 Vicksburg Ln
- 171 Vicksburg Ln
- 4407 Lake Villa Dr
- 1632 Solemar Dr
- 1380 Solemar Dr
- 8554 N 100 W
- 1944 Abnaki Way
- 3914 Chenango Place
- 2135 Old Oak Dr
- 2404 W 500 N
- 1050 Edgerton St
- 3364 Webster St
- 4948 Taft Rd
- 4801 Homewood Dr
