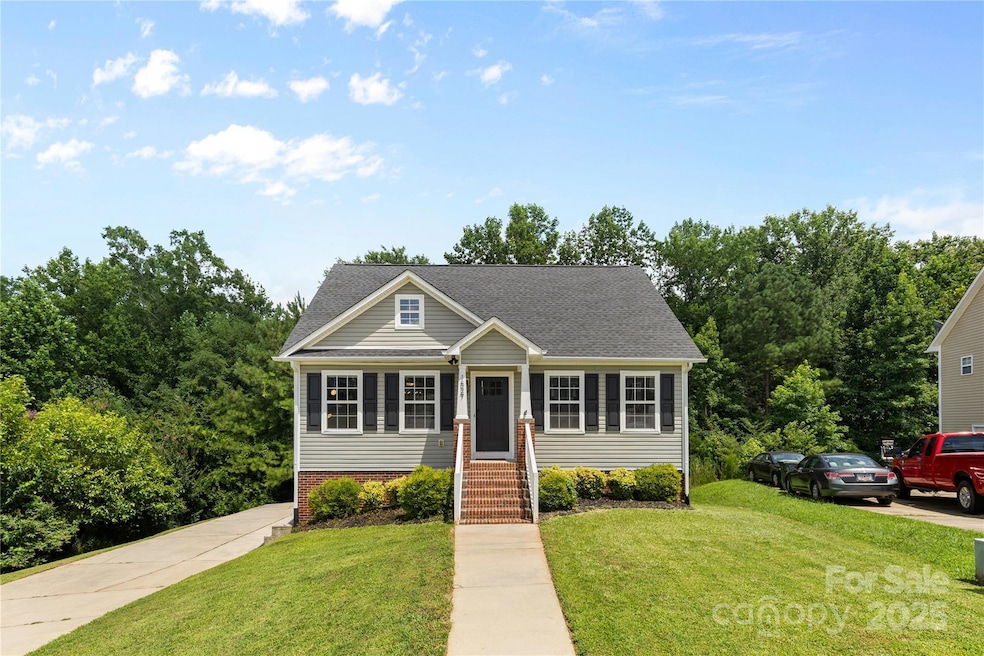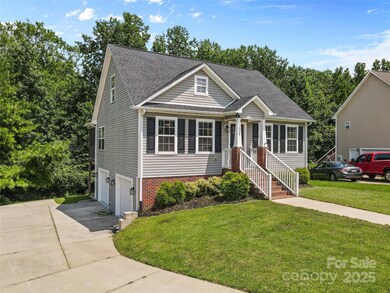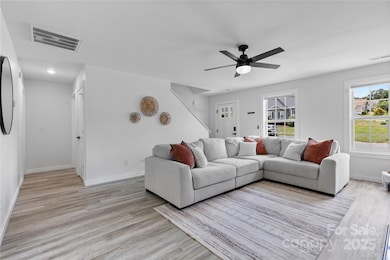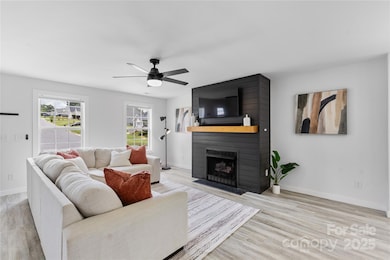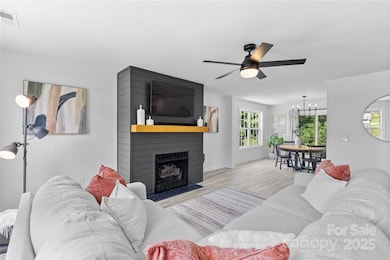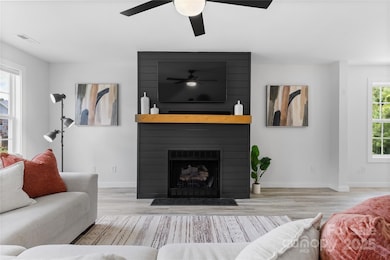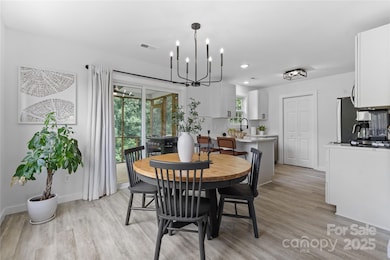1527 Meadow Glen Ln Rock Hill, SC 29730
Estimated payment $2,857/month
Highlights
- Deck
- Screened Porch
- 2 Car Attached Garage
- Wooded Lot
- Breakfast Area or Nook
- Walk-In Closet
About This Home
Welcome to this fully renovated gem in Rock Hill! Step into the inviting great room, where a striking shiplap fireplace surround creates a stylish focal point. Beautiful vinyl plank flooring flows seamlessly throughout the main level. The dream kitchen features quartz countertops, a stunning backsplash, crisp white cabinetry, and stainless steel appliances. Enjoy peaceful mornings on the serene screened porch just off the breakfast area, with easy access to a grilling deck. The main-level primary suite offers a luxurious retreat with a gorgeous oversized tile shower and walk-in closet. Contemporary lighting adds a modern touch throughout. Upstairs, you’ll find two spacious bedrooms and a fully updated hall bath. The basement provides flexible space—perfect for a home gym, media room, or playroom. The oversized garage offers room for two cars plus additional storage or workspace. All this is set on a large, private lot with mature trees for privacy. Move-in ready!
Listing Agent
NorthGroup Real Estate LLC Brokerage Email: karen@karenkitzmiller.com License #257803 Listed on: 07/16/2025

Home Details
Home Type
- Single Family
Est. Annual Taxes
- $10,407
Year Built
- Built in 2005
Lot Details
- Wooded Lot
- Property is zoned MF-15
HOA Fees
- $14 Monthly HOA Fees
Parking
- 2 Car Attached Garage
- Basement Garage
Home Design
- Brick Exterior Construction
- Vinyl Siding
Interior Spaces
- 2-Story Property
- Gas Log Fireplace
- Screened Porch
- Walk-In Attic
- Laundry Room
- Finished Basement
Kitchen
- Breakfast Area or Nook
- Self-Cleaning Oven
- Electric Range
- Microwave
- Plumbed For Ice Maker
- Dishwasher
- Disposal
Flooring
- Carpet
- Vinyl
Bedrooms and Bathrooms
- Walk-In Closet
Outdoor Features
- Deck
Schools
- Independence Elementary School
- Castle Heights Middle School
- Rock Hill High School
Utilities
- Ductless Heating Or Cooling System
- Forced Air Heating and Cooling System
- Heating System Uses Natural Gas
- Gas Water Heater
Community Details
- Association Management Solutions Association
- Hallmark Glen Subdivision
- Mandatory home owners association
Listing and Financial Details
- Assessor Parcel Number 669-08-01-071
Map
Home Values in the Area
Average Home Value in this Area
Tax History
| Year | Tax Paid | Tax Assessment Tax Assessment Total Assessment is a certain percentage of the fair market value that is determined by local assessors to be the total taxable value of land and additions on the property. | Land | Improvement |
|---|---|---|---|---|
| 2024 | $10,407 | $23,513 | $2,280 | $21,233 |
| 2023 | $1,336 | $6,072 | $1,318 | $4,754 |
| 2022 | $1,345 | $6,072 | $1,311 | $4,761 |
| 2021 | -- | $6,072 | $1,311 | $4,761 |
| 2020 | $1,348 | $6,072 | $0 | $0 |
| 2019 | $1,209 | $5,280 | $0 | $0 |
| 2018 | $1,208 | $5,280 | $0 | $0 |
| 2017 | $1,163 | $5,280 | $0 | $0 |
| 2016 | $1,153 | $5,280 | $0 | $0 |
| 2014 | $1,286 | $5,280 | $1,000 | $4,280 |
| 2013 | $1,286 | $6,184 | $1,000 | $5,184 |
Property History
| Date | Event | Price | List to Sale | Price per Sq Ft | Prior Sale |
|---|---|---|---|---|---|
| 09/25/2025 09/25/25 | Price Changed | $375,000 | -2.6% | $188 / Sq Ft | |
| 08/20/2025 08/20/25 | Price Changed | $385,000 | -3.8% | $193 / Sq Ft | |
| 07/24/2025 07/24/25 | Price Changed | $400,000 | -3.6% | $200 / Sq Ft | |
| 07/16/2025 07/16/25 | For Sale | $415,000 | -1.2% | $208 / Sq Ft | |
| 10/30/2023 10/30/23 | Sold | $419,900 | 0.0% | $212 / Sq Ft | View Prior Sale |
| 09/23/2023 09/23/23 | Pending | -- | -- | -- | |
| 09/18/2023 09/18/23 | Price Changed | $419,900 | -1.2% | $212 / Sq Ft | |
| 09/01/2023 09/01/23 | For Sale | $425,000 | -- | $215 / Sq Ft |
Purchase History
| Date | Type | Sale Price | Title Company |
|---|---|---|---|
| Deed | $419,900 | None Listed On Document | |
| Warranty Deed | $200,000 | None Listed On Document | |
| Warranty Deed | $84,666 | None Listed On Document | |
| Deed | $147,900 | -- | |
| Deed | $1,152,131 | -- |
Mortgage History
| Date | Status | Loan Amount | Loan Type |
|---|---|---|---|
| Open | $412,294 | FHA | |
| Previous Owner | $133,110 | New Conventional |
Source: Canopy MLS (Canopy Realtor® Association)
MLS Number: 4281858
APN: 6690801071
- 835 Holdcroft Ln
- 1607 Essex Hall Dr
- 1724 Townsend Ln
- 1730 Townsend Ln
- 1723 Townsend Ln
- 678 Wildwood Dr
- 837 Dillard Rd
- 286 Liverpool Rd
- 310 Liverpool Rd
- 709 Atherton Way
- 764 Atherton Way
- 621 Atherton Way
- 1142 Ardwyck Place Unit 5
- 541 Stonehenge Dr
- 1141 Ardwyck Place
- 1277 Christopher Cir
- 1343 Christopher Cir
- 631 Anderson Rd S
- 739 Springdale Rd
- 487 Saddlebrook Dr
- 1310 Cypress Pointe Dr
- 1835 Canterbury Glen Ln
- 417 Bushmill Dr
- 708 Glamorgan Way
- 819 Arklow Dr
- 1032 Barrow Ct
- 375 Baskins Rd E
- 820 Sebring Dr
- 315 High St
- 2102 Eddie Massey Ln
- 823 Carmen Way
- 660 Chestnut St
- 517 Walnut St
- 716 Lucas St
- 117 White St E
- 2361 Eden Terrace
- 709 Patriot Pkwy
- 108 E Main St
- 793 Patriot Pkwy
- 814 Jefferson Ave
