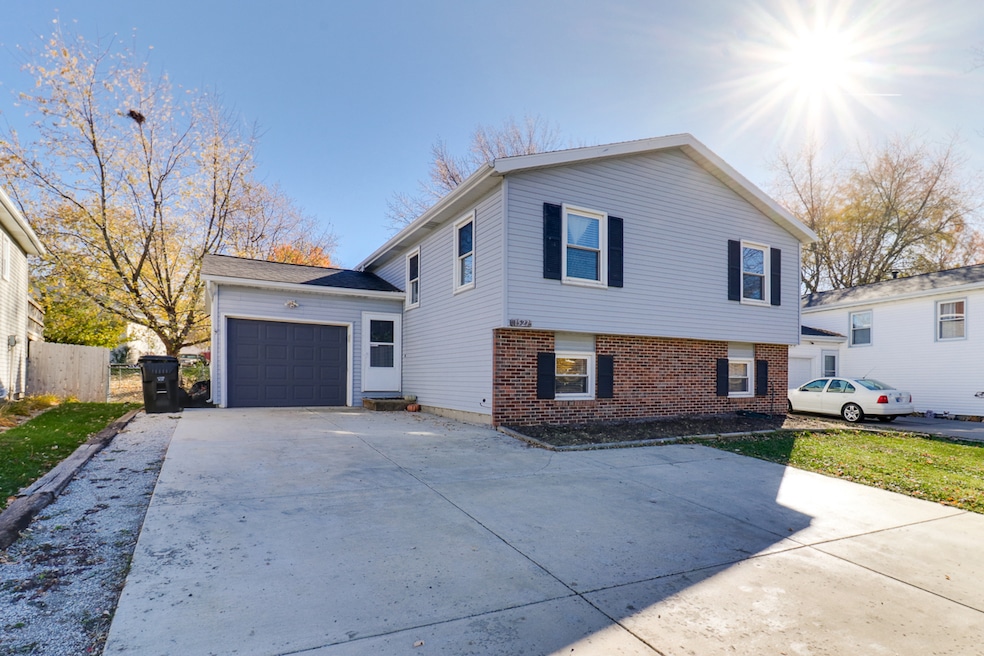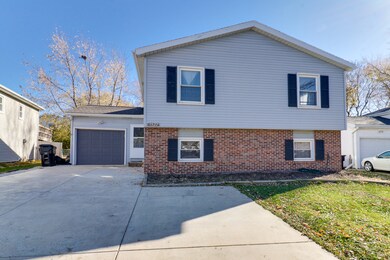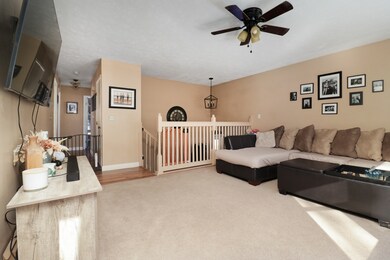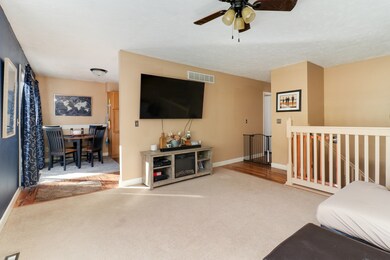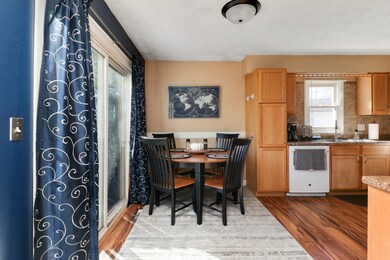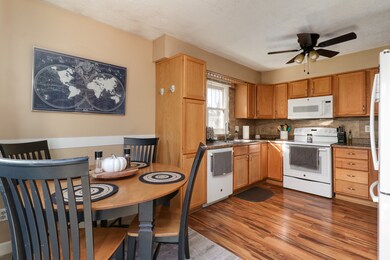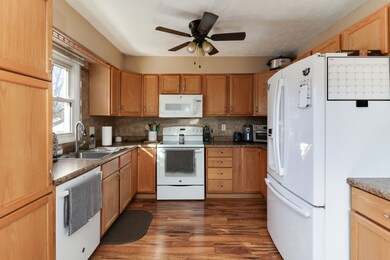
1527 N Hershey Rd Bloomington, IL 61704
Lakewood-Hillcrest NeighborhoodHighlights
- Landscaped Professionally
- Deck
- Fenced Yard
- Mature Trees
- Property is near a park
- Porch
About This Home
As of January 2024Fabulous move in ready 5 bedroom 2 bath home centrally located on the east side of Bloomington. Main level contains a large open living room plus separate family room in lower level perfect for entertaining. Just waiting for you to call this oasis home and spend time on a brand new $13,000 deck (to be installed this month by Kelley Construction deposit already paid). This updated 5 bedroom home is a great value listed at UNDER 200K. Priced to sell won't last long!
Last Agent to Sell the Property
Freedom Realty License #475155972 Listed on: 11/14/2023
Home Details
Home Type
- Single Family
Est. Annual Taxes
- $3,409
Year Built
- Built in 1980
Lot Details
- 5,815 Sq Ft Lot
- Lot Dimensions are 50 x 107
- Fenced Yard
- Landscaped Professionally
- Paved or Partially Paved Lot
- Mature Trees
HOA Fees
- $5 Monthly HOA Fees
Parking
- 1 Car Attached Garage
- Garage Door Opener
- Driveway
- Parking Included in Price
Home Design
- Split Level Home
- Lower Bi-Level Property
- Asphalt Roof
Interior Spaces
- 2,151 Sq Ft Home
- Ceiling Fan
- Laminate Flooring
- Gas Dryer Hookup
Kitchen
- Range
- Dishwasher
Bedrooms and Bathrooms
- 5 Bedrooms
- 5 Potential Bedrooms
- 2 Full Bathrooms
Outdoor Features
- Deck
- Porch
Location
- Property is near a park
Schools
- Stevenson Elementary School
- Bloomington Jr High Middle School
- Bloomington High School
Utilities
- Forced Air Heating and Cooling System
- Heating System Uses Natural Gas
Community Details
- Lakewood Subdivision
Listing and Financial Details
- Homeowner Tax Exemptions
Ownership History
Purchase Details
Home Financials for this Owner
Home Financials are based on the most recent Mortgage that was taken out on this home.Purchase Details
Home Financials for this Owner
Home Financials are based on the most recent Mortgage that was taken out on this home.Purchase Details
Home Financials for this Owner
Home Financials are based on the most recent Mortgage that was taken out on this home.Purchase Details
Home Financials for this Owner
Home Financials are based on the most recent Mortgage that was taken out on this home.Similar Homes in Bloomington, IL
Home Values in the Area
Average Home Value in this Area
Purchase History
| Date | Type | Sale Price | Title Company |
|---|---|---|---|
| Warranty Deed | $200,000 | None Listed On Document | |
| Warranty Deed | $160,000 | Ftc | |
| Warranty Deed | $130,000 | Frontier Title Co | |
| Warranty Deed | -- | First American Title |
Mortgage History
| Date | Status | Loan Amount | Loan Type |
|---|---|---|---|
| Open | $189,905 | New Conventional | |
| Previous Owner | $128,000 | New Conventional | |
| Previous Owner | $123,500 | No Value Available | |
| Previous Owner | $125,000 | No Value Available | |
| Previous Owner | $37,400 | Credit Line Revolving |
Property History
| Date | Event | Price | Change | Sq Ft Price |
|---|---|---|---|---|
| 01/18/2024 01/18/24 | Sold | $199,900 | 0.0% | $93 / Sq Ft |
| 12/20/2023 12/20/23 | Pending | -- | -- | -- |
| 12/19/2023 12/19/23 | For Sale | $199,900 | 0.0% | $93 / Sq Ft |
| 11/16/2023 11/16/23 | Pending | -- | -- | -- |
| 11/14/2023 11/14/23 | For Sale | $199,900 | +24.9% | $93 / Sq Ft |
| 07/22/2021 07/22/21 | Sold | $160,000 | -4.2% | $74 / Sq Ft |
| 06/21/2021 06/21/21 | Pending | -- | -- | -- |
| 06/19/2021 06/19/21 | For Sale | $167,000 | -- | $78 / Sq Ft |
Tax History Compared to Growth
Tax History
| Year | Tax Paid | Tax Assessment Tax Assessment Total Assessment is a certain percentage of the fair market value that is determined by local assessors to be the total taxable value of land and additions on the property. | Land | Improvement |
|---|---|---|---|---|
| 2024 | $3,409 | $56,740 | $10,824 | $45,916 |
| 2022 | $3,409 | $46,114 | $8,797 | $37,317 |
| 2021 | $3,168 | $43,271 | $8,255 | $35,016 |
| 2020 | $3,159 | $43,271 | $8,255 | $35,016 |
| 2019 | $3,150 | $43,271 | $8,255 | $35,016 |
| 2018 | $3,570 | $42,422 | $8,093 | $34,329 |
| 2017 | $3,572 | $42,422 | $8,093 | $34,329 |
| 2016 | $3,565 | $42,422 | $8,093 | $34,329 |
| 2015 | $3,598 | $42,932 | $8,190 | $34,742 |
| 2014 | $3,484 | $42,932 | $8,190 | $34,742 |
| 2013 | -- | $42,932 | $8,190 | $34,742 |
Agents Affiliated with this Home
-

Seller's Agent in 2024
Jared Litwiller
Freedom Realty
(309) 840-5983
6 in this area
776 Total Sales
-
G
Buyer's Agent in 2024
Greg Teats
Keller Williams Revolution
(309) 781-3304
2 in this area
65 Total Sales
-

Seller's Agent in 2021
Roxanne Hartrich
RE/MAX
(309) 532-1445
8 in this area
301 Total Sales
Map
Source: Midwest Real Estate Data (MRED)
MLS Number: 11925193
APN: 14-36-154-020
- 2322 Rainbow Ave Unit B
- 1316 Challis Dr
- 1311 Bancroft Dr
- 1310 Bancroft Dr
- 6 Starlight Ct
- 1712 Royal Pointe Dr
- 1214 Challis Dr
- 2805 Polo Rd
- 5 Tatiana Ct
- 11 Rounds Rd
- 2002 Arrowhead Dr
- 1209 Gettysburg Dr
- 2503 Slayton Dr
- 1216 Townley Dr
- 5 Laurel Wood Dr Unit 2
- 3 Laurel Wood Dr
- 2813 Dutchess Dr
- 1109 Royal Pointe Dr
- 2201 Foxtail Rd
- 2004 Withers Ln
