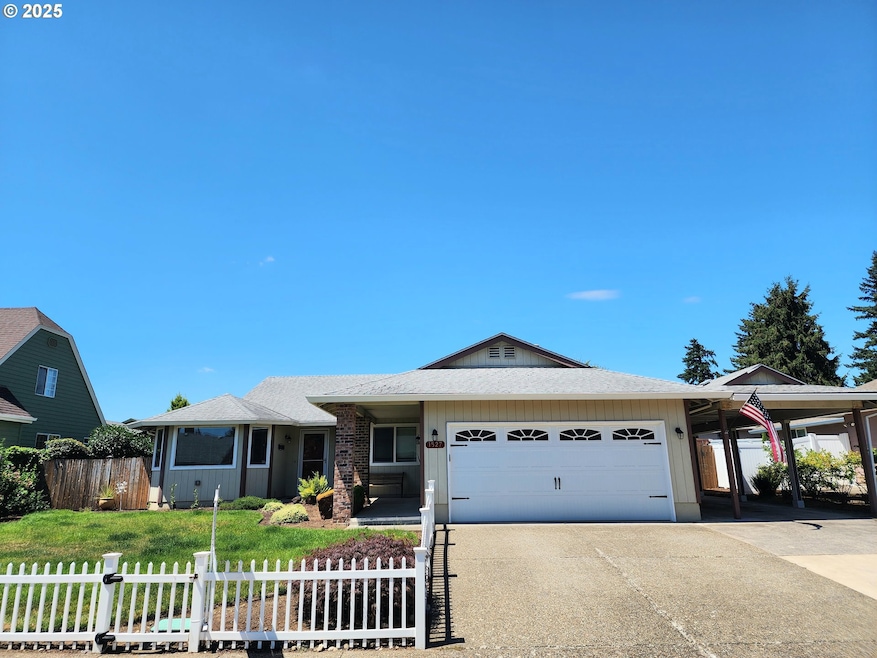
$450,000
- 3 Beds
- 1 Bath
- 2,320 Sq Ft
- 231 NE 10th Ave
- Canby, OR
Set in the heart of Canby, Oregon, this beautifully updated Mid-Century Ranch-style home offers the perfect balance of timeless charm and modern comfort. Spanning 2,320 sq ft, the residence features three bedrooms, one bathroom, and a finished basement, all situated on a generous 0.33-acre lot. Discover a fully remodeled kitchen and bathroom, gleaming hardwood and laminate floors, and thoughtful
Nick Shivers Keller Williams PDX Central






