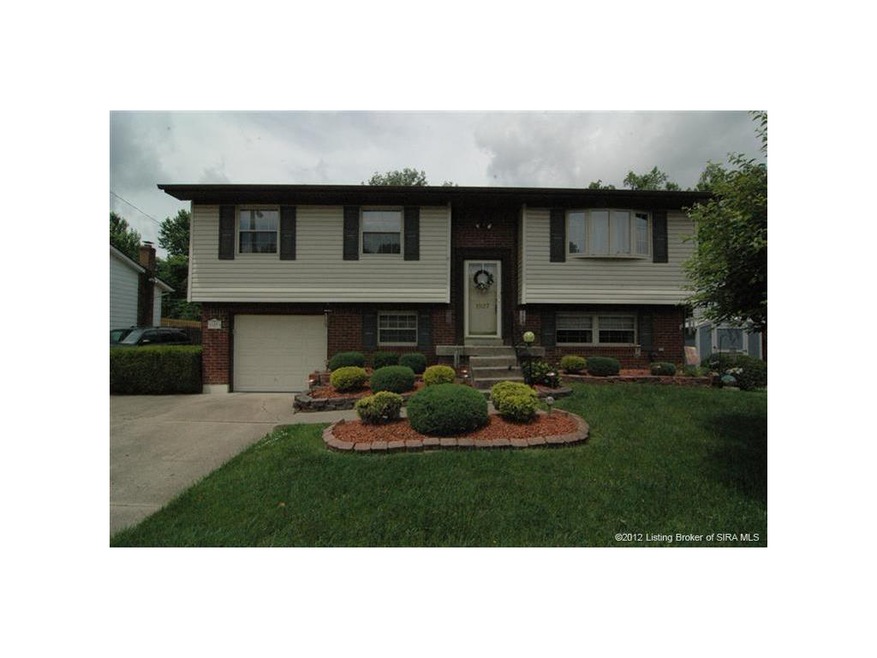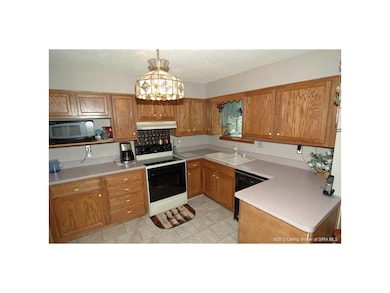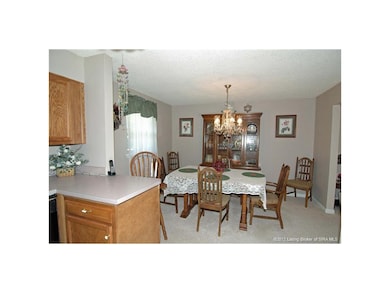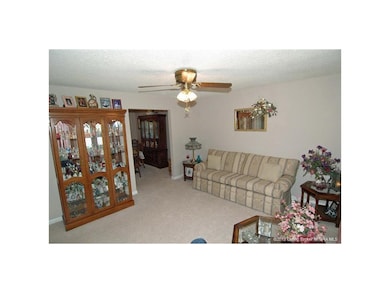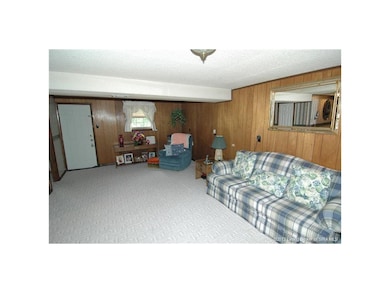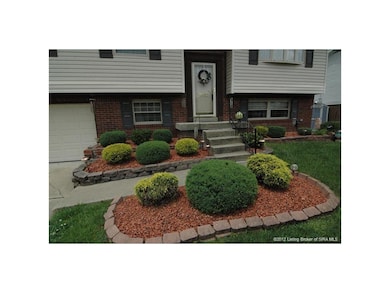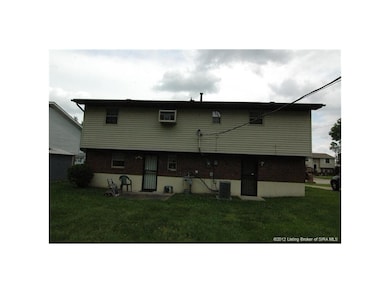
1527 Northaven Dr Jeffersonville, IN 47130
Highlights
- Formal Dining Room
- 1 Car Attached Garage
- Patio
- Thermal Windows
- Breakfast Bar
- Forced Air Heating and Cooling System
About This Home
As of May 2019This 3 bedroom 2.5 bath home offers a Formal Dining room, Living room, Family room and office. Laundry room and more than 1600 sq feet of finished living space. The one car attached garage is deep to allow for lots of storage. All Kitchen Appliances stay. The lower level Family Room which measures 21.5 x 13 feet has a walk out door to the large backyard. The Kitchen has been upgraded with new cabinets. There are also thermopane replacement windows throughout the house. Well maintained yard front and back. Beautifully landscaped. Lots of storage in the Kitchen with a Hall Pantry.
Last Buyer's Agent
Stephanie Prather
RE/MAX FIRST License #RB14042840

Home Details
Home Type
- Single Family
Est. Annual Taxes
- $916
Year Built
- Built in 1971
Lot Details
- 7,187 Sq Ft Lot
- Lot Dimensions are 60 x 120
Parking
- 1 Car Attached Garage
- Garage Door Opener
- Driveway
- Off-Street Parking
Home Design
- Bi-Level Home
- Frame Construction
Interior Spaces
- 1,659 Sq Ft Home
- Ceiling Fan
- Thermal Windows
- Blinds
- Window Screens
- Family Room
- Formal Dining Room
- Finished Basement
- Walk-Out Basement
Kitchen
- Breakfast Bar
- Oven or Range
- Dishwasher
- Disposal
Bedrooms and Bathrooms
- 3 Bedrooms
Outdoor Features
- Patio
Utilities
- Forced Air Heating and Cooling System
- Natural Gas Water Heater
- Cable TV Available
Listing and Financial Details
- Assessor Parcel Number 102101100229000009
Ownership History
Purchase Details
Home Financials for this Owner
Home Financials are based on the most recent Mortgage that was taken out on this home.Purchase Details
Home Financials for this Owner
Home Financials are based on the most recent Mortgage that was taken out on this home.Similar Home in Jeffersonville, IN
Home Values in the Area
Average Home Value in this Area
Purchase History
| Date | Type | Sale Price | Title Company |
|---|---|---|---|
| Warranty Deed | -- | -- | |
| Warranty Deed | -- | None Available |
Property History
| Date | Event | Price | Change | Sq Ft Price |
|---|---|---|---|---|
| 05/20/2019 05/20/19 | Sold | $145,000 | 0.0% | $87 / Sq Ft |
| 04/12/2019 04/12/19 | For Sale | $145,000 | +9.8% | $87 / Sq Ft |
| 12/16/2016 12/16/16 | Sold | $132,000 | 0.0% | $80 / Sq Ft |
| 11/10/2016 11/10/16 | Pending | -- | -- | -- |
| 10/19/2016 10/19/16 | For Sale | $132,000 | +20.0% | $80 / Sq Ft |
| 11/14/2012 11/14/12 | Sold | $110,000 | -5.1% | $66 / Sq Ft |
| 10/01/2012 10/01/12 | Pending | -- | -- | -- |
| 05/10/2012 05/10/12 | For Sale | $115,900 | -- | $70 / Sq Ft |
Tax History Compared to Growth
Tax History
| Year | Tax Paid | Tax Assessment Tax Assessment Total Assessment is a certain percentage of the fair market value that is determined by local assessors to be the total taxable value of land and additions on the property. | Land | Improvement |
|---|---|---|---|---|
| 2024 | $1,737 | $178,600 | $42,000 | $136,600 |
| 2023 | $1,737 | $170,300 | $42,000 | $128,300 |
| 2022 | $1,524 | $152,400 | $33,000 | $119,400 |
| 2021 | $1,321 | $132,100 | $22,500 | $109,600 |
| 2020 | $1,229 | $119,500 | $18,900 | $100,600 |
| 2019 | $1,148 | $112,600 | $18,900 | $93,700 |
| 2018 | $2,196 | $108,100 | $18,900 | $89,200 |
| 2017 | $2,172 | $106,900 | $18,900 | $88,000 |
| 2016 | $884 | $99,200 | $15,000 | $84,200 |
| 2014 | $932 | $96,900 | $15,000 | $81,900 |
| 2013 | -- | $89,200 | $15,000 | $74,200 |
Agents Affiliated with this Home
-
Elizabeth Monarch

Seller's Agent in 2019
Elizabeth Monarch
EXP Realty LLC
(317) 209-4355
3 in this area
400 Total Sales
-
Stacie Thompson

Buyer's Agent in 2019
Stacie Thompson
RE/MAX
(502) 641-5091
16 in this area
124 Total Sales
-
Jeremy Ward

Seller's Agent in 2016
Jeremy Ward
Ward Realty Services
(812) 987-4048
129 in this area
1,256 Total Sales
-
Bill Burns

Seller's Agent in 2012
Bill Burns
RE/MAX
(502) 649-8744
7 in this area
13 Total Sales
-
Bob Murphy

Seller Co-Listing Agent in 2012
Bob Murphy
RE/MAX
(502) 773-2564
20 in this area
108 Total Sales
-
S
Buyer's Agent in 2012
Stephanie Prather
RE/MAX
Map
Source: Southern Indiana REALTORS® Association
MLS Number: 201203347
APN: 10-21-01-100-229.000-009
- 1506 Sportsman Dr
- 1519 Nole Dr
- 2006 Hall Ln
- 1609 Tall Oaks Dr
- 2426 Ridgewood Ct Unit (Lot 917)
- 2427 Ridgewood Ct Unit (Lot 908)
- 2403 Aspen Way
- 0 Peach Blossom Dr
- 3603 Palmetto Dunes
- 1301 Charlestown Pike
- 2085 Aster Dr
- 2087 Aster Dr
- 2086 Aster Dr
- 2084 Aster Dr
- 1923 Mystic Falls Cir
- 1214 Spruce Dr
- 1921 Mystic Falls Cir
- 1909 Cir
- 1905 Cir
- 1903 Mystic Falls Cir Unit 229
