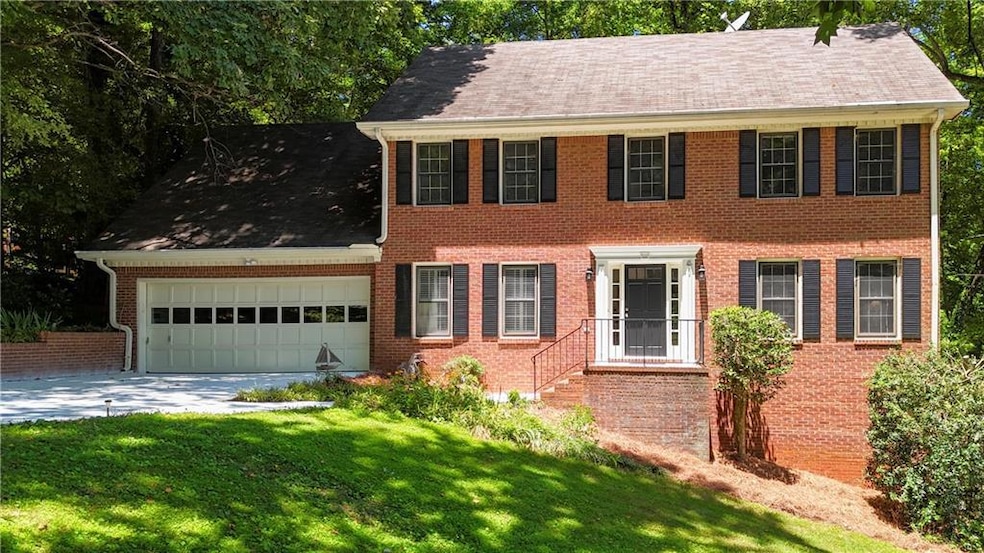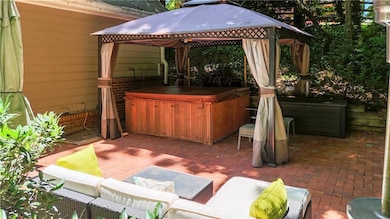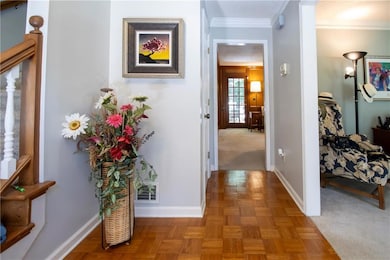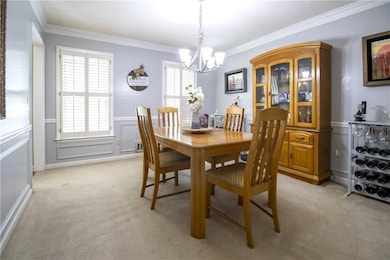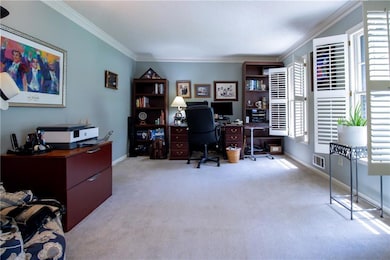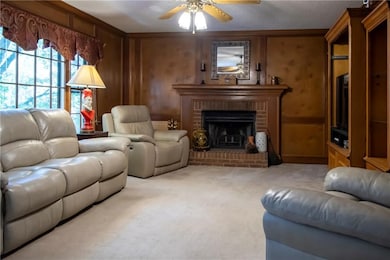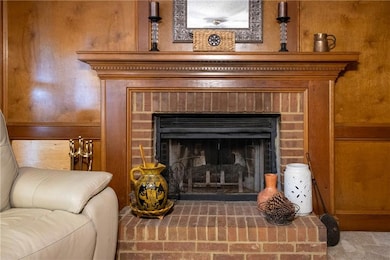1527 Ridgewood Dr SW Lilburn, GA 30047
Estimated payment $2,824/month
Highlights
- View of Trees or Woods
- Colonial Architecture
- Freestanding Bathtub
- Mountain Park Elementary School Rated A
- Deck
- Vaulted Ceiling
About This Home
Situated on a generous corner lot in a quiet cul-de-sac, this classic Colonial-style home on a full basement offers traditional charm, with modern potential, in a highly desirable location within the sought-after Parkview School District. Two-car garage, and mature landscaping, and a stately front stoop, this property is ideal for those looking for space, functionality, and timeless appeal. Plantation shutters, wainscoting, and intricate trim work give the interior a warm and refined character. The formal living room offers versatility as a home office, and the formal dining room flows seamlessly into the eat-in kitchen. Vaulted ceiling with skylights fill the breakfast area with natural light, making it the perfect spot to start your day. Step out from the kitchen onto a spacious open deck, ideal for grilling and dining under the stars. The cozy family room is lined with original wood, featuring a masonry fireplace and dentil molding mantle that add rich character and charm. This space is ready for a stylish design for a truly on-trend and unique statement room. Upstairs, the primary suite is a private retreat with a tray ceiling, updated spa-like bathroom featuring a freestanding double vanity, soaking tub, and frame-less travertine tile shower. Three additional bedrooms, additional large full bathroom, and a bonus room/possible 5th bedroom offering plenty of space for family and guests. This home has a ton of storage within the basement, attic, and under eaves in the bonus room. The finished basement expands your living space with a kitchenette that could easily be converted into a full kitchen. With additional storage, a full bathroom, flex space, and two potential bedrooms. The basement is perfect for a private apartment, guest quarters, or an entertainment hub with walk-out access to the backyard. Shade trees and a charming brick paver patio with gazebo and hot tub offer endless possibilities to design the outdoor space of your dreams. With no HOA, you have the freedom to make the property your own. Conveniently located near scenic trails for hiking, biking, and peaceful walks, this home also provides quick access to Stone Mountain Park, JB Williams Park, Mountain Park, golf courses, and countless dining, shopping, and grocery options. This home is a rare blend of traditional style, flexible living space, and unbeatable location.
Listing Agent
Keller Williams Realty Atl Partners License #330435 Listed on: 07/15/2025

Home Details
Home Type
- Single Family
Est. Annual Taxes
- $5,431
Year Built
- Built in 1985
Lot Details
- 0.57 Acre Lot
- Cul-De-Sac
- Private Entrance
- Landscaped
- Corner Lot
- Private Yard
- Back and Front Yard
Parking
- 2 Car Attached Garage
- Parking Accessed On Kitchen Level
- Front Facing Garage
- Driveway
Home Design
- Colonial Architecture
- Craftsman Architecture
- Composition Roof
- Wood Siding
- Four Sided Brick Exterior Elevation
- Concrete Perimeter Foundation
Interior Spaces
- 2-Story Property
- Rear Stairs
- Crown Molding
- Tray Ceiling
- Vaulted Ceiling
- Ceiling Fan
- Gas Log Fireplace
- Fireplace Features Masonry
- Insulated Windows
- Plantation Shutters
- Entrance Foyer
- Family Room with Fireplace
- Living Room
- Formal Dining Room
- Bonus Room
- Views of Woods
Kitchen
- Breakfast Room
- Eat-In Kitchen
- Electric Oven
- Electric Range
- Microwave
- Dishwasher
- Solid Surface Countertops
- White Kitchen Cabinets
Flooring
- Wood
- Carpet
- Tile
Bedrooms and Bathrooms
- 4 Bedrooms
- Oversized primary bedroom
- Walk-In Closet
- In-Law or Guest Suite
- Dual Vanity Sinks in Primary Bathroom
- Freestanding Bathtub
- Separate Shower in Primary Bathroom
- Soaking Tub
Finished Basement
- Walk-Out Basement
- Basement Fills Entire Space Under The House
- Exterior Basement Entry
- Finished Basement Bathroom
- Natural lighting in basement
Home Security
- Carbon Monoxide Detectors
- Fire and Smoke Detector
Outdoor Features
- Deck
- Patio
- Rain Gutters
Location
- Property is near schools
- Property is near shops
Schools
- Mountain Park - Gwinnett Elementary School
- Trickum Middle School
- Parkview High School
Utilities
- Forced Air Zoned Heating and Cooling System
- Heating System Uses Natural Gas
- Gas Water Heater
- Septic Tank
Listing and Financial Details
- Assessor Parcel Number R6080 210
Community Details
Overview
- Fox Forest Subdivision
Recreation
- Trails
Map
Home Values in the Area
Average Home Value in this Area
Tax History
| Year | Tax Paid | Tax Assessment Tax Assessment Total Assessment is a certain percentage of the fair market value that is determined by local assessors to be the total taxable value of land and additions on the property. | Land | Improvement |
|---|---|---|---|---|
| 2025 | $5,376 | $197,320 | $26,120 | $171,200 |
| 2024 | $5,431 | $192,680 | $26,120 | $166,560 |
| 2023 | $5,431 | $196,320 | $24,400 | $171,920 |
| 2022 | $5,165 | $181,320 | $24,400 | $156,920 |
| 2021 | $3,610 | $103,840 | $17,200 | $86,640 |
| 2020 | $3,634 | $103,840 | $17,200 | $86,640 |
| 2019 | $3,413 | $98,920 | $17,200 | $81,720 |
| 2018 | $3,232 | $90,440 | $12,800 | $77,640 |
| 2016 | $2,922 | $78,960 | $12,800 | $66,160 |
| 2015 | $2,508 | $66,520 | $10,000 | $56,520 |
| 2014 | $2,520 | $66,520 | $10,000 | $56,520 |
Property History
| Date | Event | Price | List to Sale | Price per Sq Ft | Prior Sale |
|---|---|---|---|---|---|
| 11/17/2025 11/17/25 | Sold | $435,000 | -3.3% | $110 / Sq Ft | View Prior Sale |
| 11/07/2025 11/07/25 | For Sale | $449,900 | +3.4% | $114 / Sq Ft | |
| 10/29/2025 10/29/25 | Off Market | $435,000 | -- | -- | |
| 10/25/2025 10/25/25 | Pending | -- | -- | -- | |
| 08/02/2025 08/02/25 | Price Changed | $449,900 | -10.0% | $114 / Sq Ft | |
| 07/31/2025 07/31/25 | Price Changed | $499,900 | +9.9% | $126 / Sq Ft | |
| 07/15/2025 07/15/25 | For Sale | $454,900 | -- | $115 / Sq Ft |
Purchase History
| Date | Type | Sale Price | Title Company |
|---|---|---|---|
| Deed | $216,000 | -- |
Mortgage History
| Date | Status | Loan Amount | Loan Type |
|---|---|---|---|
| Open | $32,400 | Unknown | |
| Open | $172,800 | New Conventional |
Source: First Multiple Listing Service (FMLS)
MLS Number: 7610040
APN: 6-080-210
- 1461 Fox Forest Terrace SW
- 1559 Norwood Dr SW
- 5019 Sandstone Ct SW
- 1611 Threepine Place SW Unit 3
- 450 Rockfern Ct
- 460 Rockfern Ct Unit 14A
- 1348 Ridgewood Dr SW
- 1465 Pounds Rd SW Unit 1
- 5113 Brownlee Rd
- 1765 Pinetree Pass Ln SW
- 1337 Arlene Ct SW
- 1695 Pitty Pat Ct SW
- 4665 Redspruce Dr SW
- 1276 Hickory Dr SW
- 1647 Grandeus Ln SW
- 4908 Tarleton Dr SW
