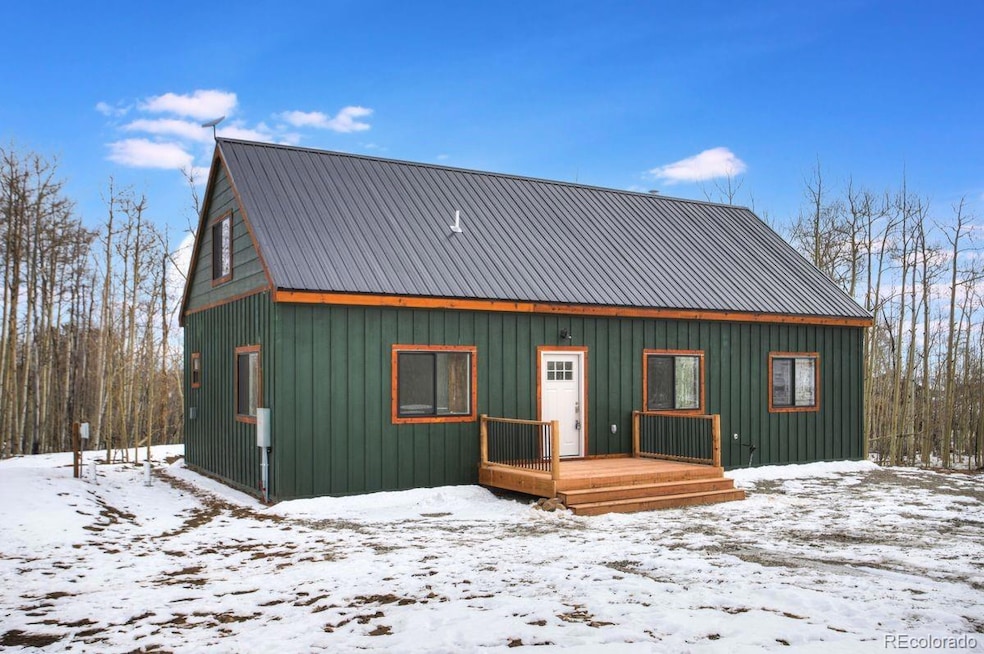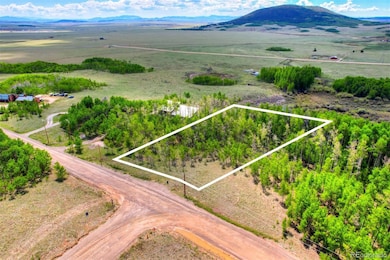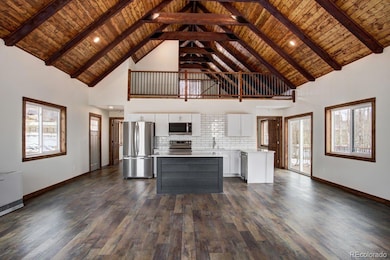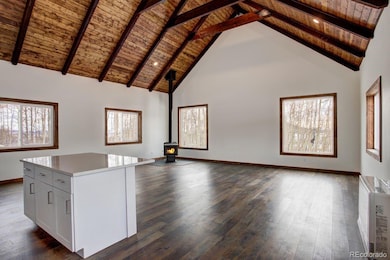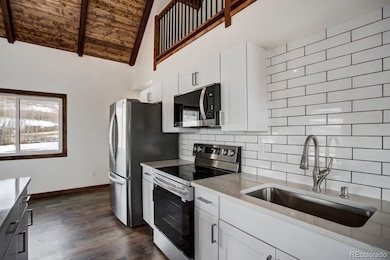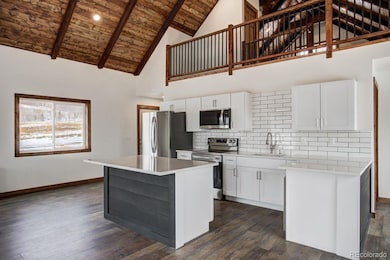1527 Sheep Ridge Rd Fairplay, CO 80440
Estimated payment $3,480/month
Highlights
- New Construction
- Chalet
- Great Room
- Mountain View
- Loft
- Patio
About This Home
Enjoy a new construction cabin on a beautiful aspen tree filled lot in Warm Springs Ranch. This lot also offers deeded horse pasture rights for the new homeowner to keep up to two horses on the large pasture behind the home. This outstanding mountain home plan features two bedrooms and two bathrooms on the main level and a large loft area for a third bedroom. High end finishes including stainless steel appliances, custom woodwork, cabinets, and quartz countertops. Easy access to Breckenridge, hiking in National Forests and rafting in Buena Vista. Home specified for construction will have an open loft area and no window dormers on the second floor. Photos & Video shown of similar model home with optional dormers and available options by same builder. This new mountain home would make a perfect full-time home or mountain getaway. In addition, it could also be used to generate income as a short-term vacation rental in accordance with Park County Regulations. Start of building contingent on buyers signing a building contract and permits.
Listing Agent
LIV Sothebys International Realty- Breckenridge Brokerage Email: slindblom@livsothebysrealty.com,970-485-4065 License #100090445 Listed on: 03/06/2025

Home Details
Home Type
- Single Family
Est. Annual Taxes
- $468
Year Built
- Built in 2025 | New Construction
Lot Details
- 1 Acre Lot
- South Facing Home
- Partially Fenced Property
HOA Fees
- $140 Monthly HOA Fees
Parking
- 2 Parking Spaces
Property Views
- Mountain
- Meadow
Home Design
- Chalet
- Cottage
- Slab Foundation
- Frame Construction
- Metal Roof
- Wood Siding
Interior Spaces
- 1,700 Sq Ft Home
- 2-Story Property
- Gas Fireplace
- Great Room
- Loft
Kitchen
- Range
- Microwave
- Dishwasher
- Disposal
Flooring
- Carpet
- Laminate
- Tile
Bedrooms and Bathrooms
Home Security
- Carbon Monoxide Detectors
- Fire and Smoke Detector
Outdoor Features
- Patio
Schools
- Edith Teter Elementary School
- South Park Middle School
- South Park High School
Utilities
- No Cooling
- Forced Air Heating System
- Heating System Uses Propane
- 220 Volts
- Propane
- Private Water Source
- Septic Tank
- Phone Available
Community Details
- Summit HOA, Phone Number (970) 485-4435
- Warm Springs Ranch Subdivision
Listing and Financial Details
- Assessor Parcel Number 39292
Map
Home Values in the Area
Average Home Value in this Area
Tax History
| Year | Tax Paid | Tax Assessment Tax Assessment Total Assessment is a certain percentage of the fair market value that is determined by local assessors to be the total taxable value of land and additions on the property. | Land | Improvement |
|---|---|---|---|---|
| 2024 | $1,019 | $16,760 | $16,760 | $0 |
| 2023 | $1,019 | $17,421 | $17,421 | $0 |
| 2022 | $468 | $7,306 | $7,306 | $0 |
| 2021 | $445 | $7,306 | $7,306 | $0 |
| 2020 | $354 | $5,630 | $5,630 | $0 |
| 2019 | $342 | $5,630 | $5,630 | $0 |
| 2018 | $345 | $5,630 | $5,630 | $0 |
| 2017 | $311 | $5,560 | $5,560 | $0 |
| 2016 | $293 | $5,400 | $5,400 | $0 |
| 2015 | $298 | $5,400 | $5,400 | $0 |
| 2014 | -- | $0 | $0 | $0 |
Property History
| Date | Event | Price | List to Sale | Price per Sq Ft |
|---|---|---|---|---|
| 03/06/2025 03/06/25 | For Sale | $625,000 | -- | $368 / Sq Ft |
Purchase History
| Date | Type | Sale Price | Title Company |
|---|---|---|---|
| Quit Claim Deed | -- | None Listed On Document | |
| Quit Claim Deed | -- | None Listed On Document |
Mortgage History
| Date | Status | Loan Amount | Loan Type |
|---|---|---|---|
| Previous Owner | $80,000 | Construction |
Source: REcolorado®
MLS Number: 3099428
APN: 39292
- 82 Sheep Ridge Rd
- 1133 High Creek Rd
- 1097 High Creek Rd
- 612 Sheep Ridge Rd
- 597 Sheep Ridge Rd
- 2584 High Creek Rd
- 2436 High Creek Rd
- 2346 High Creek Rd
- 223 Breakneck Pass Rd
- 3418 High Creek Rd
- 3538 High Creek Rd
- 1555 Sheep Ridge Rd
- 1555 Sheep Ridge Rd Unit 263
- 1159 Sheep Ridge Rd
- 66 Rhodes Ct
- 1301 Sheep Ridge Rd
- 2095 Mullenville Rd
- 269 High Creek Rd
- 36 Star Rock
- 613 Main St
- 4603 Co Rd 1 Unit 2 BR, 1 BA
- 4603 Co Rd 1 Unit 2 Bedroom 1 Bathroom
- 1772 County Road 4
- 146 Brooklyn Cir
- 426 E 9th St Unit upper 3
- 138 Teton Way
- 0092 Scr 855
- 278 Way Station Ct
- 189 Co Rd 535
- 1 S Face Dr
- 29155 Co Rd 330 Unit 6-
- 18525 Via Ponderosa Dr
- 1396 Forest Hills Dr Unit ID1301396P
