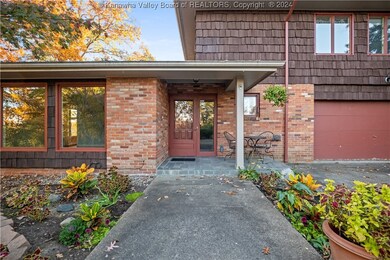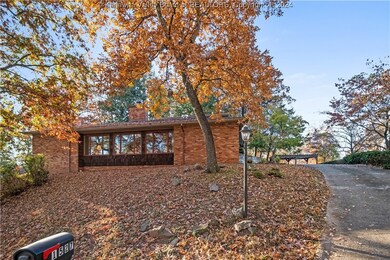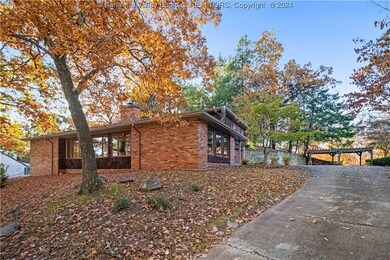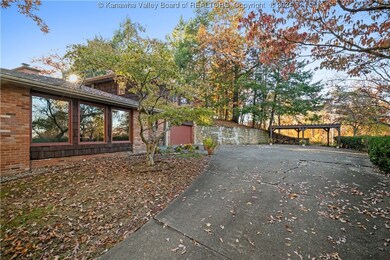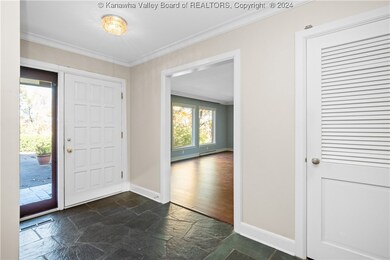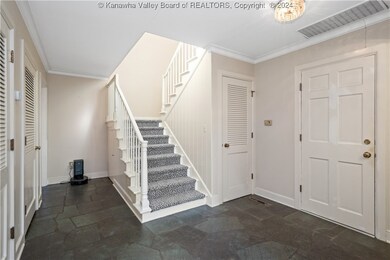
1527 Summit Dr Charleston, WV 25302
Edgewood NeighborhoodHighlights
- 0.91 Acre Lot
- Wooded Lot
- No HOA
- Deck
- Wood Flooring
- Formal Dining Room
About This Home
As of January 2025FABULOUS Edgewood home nestled in a private setting at the end of a quiet street. Open floor plan with large windows allowing natural light in almost every room! Great views of the wildlife and trees from the sunroom or pergola. One level living with primary ensuite & utility room all on the main floor. Kitchen boasts granite counters, plenty of cabinetry. Second level has 2 oversized bedrooms and a full bath. Plenty of closet space, all on almost 1 acre. A few updates could make this one yours!
Last Agent to Sell the Property
RE/MAX Clarity License #0030619 Listed on: 10/31/2024

Home Details
Home Type
- Single Family
Est. Annual Taxes
- $2,343
Year Built
- Built in 1964
Lot Details
- 0.91 Acre Lot
- Wooded Lot
Parking
- 2 Car Attached Garage
Home Design
- Brick Exterior Construction
- Shingle Roof
- Composition Roof
Interior Spaces
- 2,770 Sq Ft Home
- Insulated Windows
- Formal Dining Room
- Fire and Smoke Detector
Kitchen
- Electric Range
- Microwave
- Dishwasher
- Disposal
Flooring
- Wood
- Tile
- Slate Flooring
Bedrooms and Bathrooms
- 3 Bedrooms
Outdoor Features
- Deck
- Patio
- Outdoor Storage
- Porch
Schools
- Edgewood Elementary School
- West Side Middle School
- Capital High School
Utilities
- Forced Air Heating and Cooling System
- Heating System Uses Gas
- Heat Pump System
- Cable TV Available
Community Details
- No Home Owners Association
Listing and Financial Details
- Assessor Parcel Number 10-0032-0007-0000-0000
Similar Homes in Charleston, WV
Home Values in the Area
Average Home Value in this Area
Mortgage History
| Date | Status | Loan Amount | Loan Type |
|---|---|---|---|
| Closed | $181,200 | No Value Available | |
| Closed | $202,000 | Credit Line Revolving |
Property History
| Date | Event | Price | Change | Sq Ft Price |
|---|---|---|---|---|
| 01/31/2025 01/31/25 | Sold | $320,000 | -2.7% | $116 / Sq Ft |
| 12/30/2024 12/30/24 | Pending | -- | -- | -- |
| 11/22/2024 11/22/24 | Price Changed | $329,000 | -2.9% | $119 / Sq Ft |
| 10/31/2024 10/31/24 | For Sale | $339,000 | +25.6% | $122 / Sq Ft |
| 06/17/2022 06/17/22 | Sold | $270,000 | -1.8% | $128 / Sq Ft |
| 06/17/2022 06/17/22 | For Sale | $275,000 | -- | $130 / Sq Ft |
Tax History Compared to Growth
Tax History
| Year | Tax Paid | Tax Assessment Tax Assessment Total Assessment is a certain percentage of the fair market value that is determined by local assessors to be the total taxable value of land and additions on the property. | Land | Improvement |
|---|---|---|---|---|
| 2024 | $2,339 | $146,880 | $18,720 | $128,160 |
| 2023 | $1,612 | $100,200 | $18,720 | $81,480 |
| 2022 | $1,523 | $94,680 | $18,720 | $75,960 |
| 2021 | $1,217 | $95,940 | $18,720 | $77,220 |
| 2020 | $1,225 | $97,140 | $18,720 | $78,420 |
| 2019 | $1,289 | $101,640 | $18,720 | $82,920 |
| 2018 | $1,184 | $102,900 | $18,720 | $84,180 |
| 2017 | $1,176 | $102,900 | $18,720 | $84,180 |
| 2016 | $1,188 | $104,220 | $18,720 | $85,500 |
| 2015 | $1,178 | $104,220 | $18,720 | $85,500 |
| 2014 | $949 | $89,040 | $18,720 | $70,320 |
Agents Affiliated with this Home
-
Jan Warner Ramey

Seller's Agent in 2025
Jan Warner Ramey
RE/MAX
(304) 542-5460
1 in this area
105 Total Sales
-
Alyssa Fazio
A
Seller Co-Listing Agent in 2025
Alyssa Fazio
RE/MAX
(304) 741-0520
1 in this area
37 Total Sales
-
Mara Ellis
M
Buyer's Agent in 2025
Mara Ellis
Old Colony
(304) 541-7336
9 in this area
135 Total Sales
-
Angela Mayfield

Seller's Agent in 2022
Angela Mayfield
Better Homes and Gardens Real Estate Central
(304) 757-0300
23 in this area
369 Total Sales
-
Lisa Malone
L
Buyer's Agent in 2022
Lisa Malone
ERA Property Elite
(304) 549-7286
9 in this area
27 Total Sales
Map
Source: Kanawha Valley Board of REALTORS®
MLS Number: 275856
APN: 20-10- 32-0007.0000
- 0 Chandler Dr
- 1800 Sugar Creek Dr
- 1769 Sugar Creek Dr
- 726 Amity Dr
- 1501 Delta Dr
- 808 Bauer Ave
- 327 Hawthorne Dr
- 547 Garrison Ave
- 329 Hawthorne Dr
- 0 Gilbert Dr
- 1021 Cleveland Ave
- 615 Melrose Dr
- 1255 Park Ave
- 1880 Corvair Dr
- 0 Lilly Dr
- 0 Cosmos Dr
- 935 Somerset Dr
- 1001 Summit Dr
- 1811 Rayhill Dr
- 1219 Park Ave

