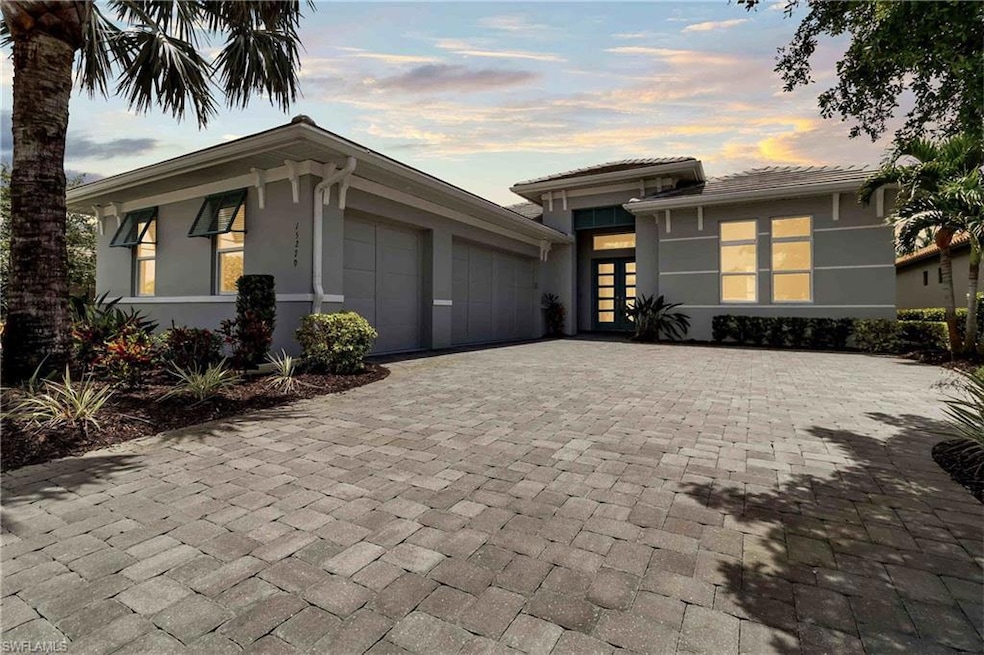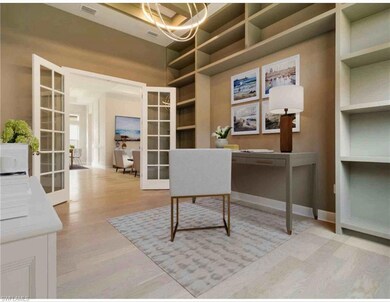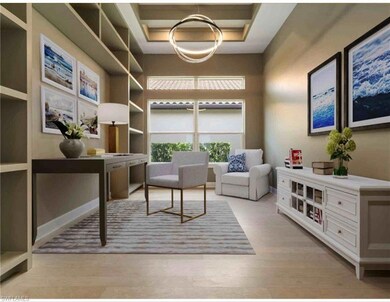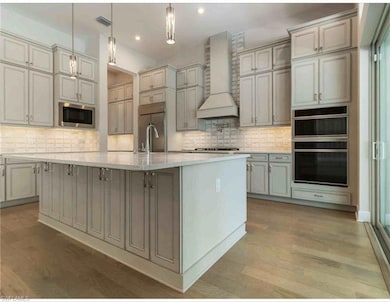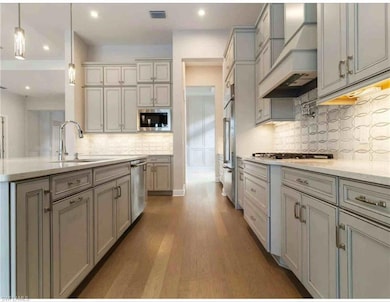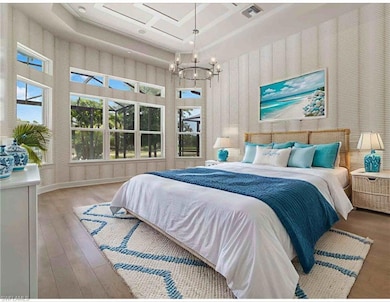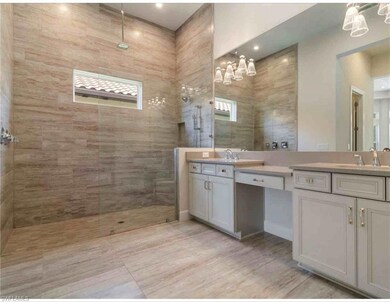15270 Arpino Ct Naples, FL 34114
Fiddlers Creek NeighborhoodEstimated payment $10,186/month
Highlights
- Full Service Day or Wellness Spa
- In Ground Pool
- Lake View
- Fitness Center
- Gated Community
- Clubhouse
About This Home
You don’t need to wait for the builder to build you one. Move in for the upcoming season. This never lived in exquisite model home, featuring the Lincoln floor plan, 3.5 bathrooms each guest room has a bathroom offers a lake view and is packed with premium upgrades. Designed to showcase the builder’s finest work, this home includes:
Upgraded Appliances, Never Used: Enjoy top-of-the-line kitchen and laundry appliances that have never been used.
High-End Finishes: Premium materials and designer fixtures throughout the home.
Custom Design Elements: Unique architectural details and built-ins that add character and functionality.
Professionally Landscaped: Enhanced outdoor spaces that perfectly complement the serene lake view.
Beautiful Pool and Spa and Outdoor Kitchen: Perfect for entertaining and enjoying the Florida lifestyle.
World-Class Amenities: On site Access to world-class amenities, dining, a wellness center, tennis and pickle ball courts, Bocce courts, and even a Doggie Concierge service and more. All this, and you’re still only a short drive to downtown Naples.
Don’t wait for the builder to start from scratch—move into this beautifully crafted home just in time for the season!
Home Details
Home Type
- Single Family
Est. Annual Taxes
- $10,799
Year Built
- Built in 2020
Lot Details
- 9,583 Sq Ft Lot
- Rectangular Lot
HOA Fees
- $370 Monthly HOA Fees
Parking
- 3 Car Attached Garage
Home Design
- Contemporary Architecture
- Florida Architecture
- Concrete Block With Brick
- Concrete Foundation
- Stucco
- Tile
Interior Spaces
- Property has 1 Level
- Wet Bar
- Family or Dining Combination
- Den
- Screened Porch
- Lake Views
Kitchen
- Breakfast Bar
- Walk-In Pantry
- Built-In Self-Cleaning Double Oven
- Grill
- Gas Cooktop
- Microwave
- Dishwasher
- Wine Cooler
- Built-In or Custom Kitchen Cabinets
- Disposal
- Instant Hot Water
Flooring
- Wood
- Carpet
Bedrooms and Bathrooms
- 3 Bedrooms
- Split Bedroom Floorplan
Laundry
- Laundry in unit
- Dryer
- Washer
- Laundry Tub
Home Security
- Fire and Smoke Detector
- Fire Sprinkler System
Pool
- In Ground Pool
- Heated Spa
- In Ground Spa
- Gas Heated Pool
Outdoor Features
- Deck
- Outdoor Kitchen
- Fire Pit
- Attached Grill
Utilities
- Central Air
- Heating Available
- Underground Utilities
- Gas Available
- Tankless Water Heater
- Internet Available
- Cable TV Available
Listing and Financial Details
- Assessor Parcel Number 23896803582
Community Details
Overview
- Esplanade By The Islands Subdivision
- Mandatory home owners association
Amenities
- Full Service Day or Wellness Spa
- Restaurant
- Sauna
- Clubhouse
Recreation
- Tennis Courts
- Pickleball Courts
- Bocce Ball Court
- Fitness Center
- Community Pool
- Community Spa
- Dog Park
- Bike Trail
Security
- Gated Community
Map
Home Values in the Area
Average Home Value in this Area
Tax History
| Year | Tax Paid | Tax Assessment Tax Assessment Total Assessment is a certain percentage of the fair market value that is determined by local assessors to be the total taxable value of land and additions on the property. | Land | Improvement |
|---|---|---|---|---|
| 2025 | $10,799 | $890,354 | -- | -- |
| 2024 | $10,854 | $809,413 | $122,029 | $687,384 |
| 2023 | $10,854 | $823,420 | $132,640 | $690,780 |
| 2022 | $11,597 | $844,326 | $76,840 | $767,486 |
| 2021 | $10,294 | $696,951 | $99,162 | $597,789 |
| 2020 | $636 | $20,800 | $20,800 | $0 |
Property History
| Date | Event | Price | List to Sale | Price per Sq Ft |
|---|---|---|---|---|
| 10/01/2025 10/01/25 | Price Changed | $1,695,000 | -9.6% | $578 / Sq Ft |
| 07/13/2025 07/13/25 | Price Changed | $1,875,000 | -3.8% | $640 / Sq Ft |
| 06/15/2025 06/15/25 | For Sale | $1,950,000 | -- | $666 / Sq Ft |
Purchase History
| Date | Type | Sale Price | Title Company |
|---|---|---|---|
| Special Warranty Deed | $1,169,561 | Inspire Title Services Llc |
Source: Naples Area Board of REALTORS®
MLS Number: 225047909
APN: 23896803582
- 15254 Arpino Ct
- 15328 Lucerna St Unit 202
- 15328 Lucerna St Unit 102
- Ambra Plan at Esplanade by the Islands - 62' Collection
- Azzurro Plan at Esplanade by the Islands - 52' Collection
- Farnese Plan at Esplanade by the Islands - 52' Collection
- Cascata Plan at Esplanade by the Islands - 62' Collection
- Pallazio II Plan at Esplanade by the Islands - 62' Collection
- Monte Plan at Esplanade by the Islands - 52' Collection
- Ceretti Plan at Esplanade by the Islands - Villa Collection
- Lazio Plan at Esplanade by the Islands - 52' Collection
- Marino Plan at Esplanade by the Islands - 52' Collection
- Sereno Plan at Esplanade by the Islands - 52' Collection
- Letizia Plan at Esplanade by the Islands - 62' Collection
- Cresta Plan at Esplanade by the Islands - 62' Collection
- Lazio II Plan at Esplanade by the Islands - 52' Collection
- Pallazio Plan at Esplanade by the Islands - 62' Collection
- 15156 Sacile St
- 15236 Turin Dr
- 15244 Zeno Way Unit 201
- 15266 Arpino Ct
- 15637 Gavello St
- 15495 Rio Ponace Ct
- 15111 Pescara St
- 15492 Rio Ponace Ct
- 15197 Sacile St
- 15244 Zeno Way Unit 201
- 15249 Zeno Way Unit 204
- 15257 Zeno Way Unit 202
- 15257 Zeno Way Unit 201
- 15561 Vittorio St
- 15345 Aprile St
- 15621 Gavello St
- 15429 Turin Dr
- 15633 Gavello St
- 15312 Motta Way
- 15587 Montello Ln
- 15335 Lucerna St Unit 104
- 15319 Lucerna St
- 9007 Cherry Oaks Tr Unit ID1325570P
