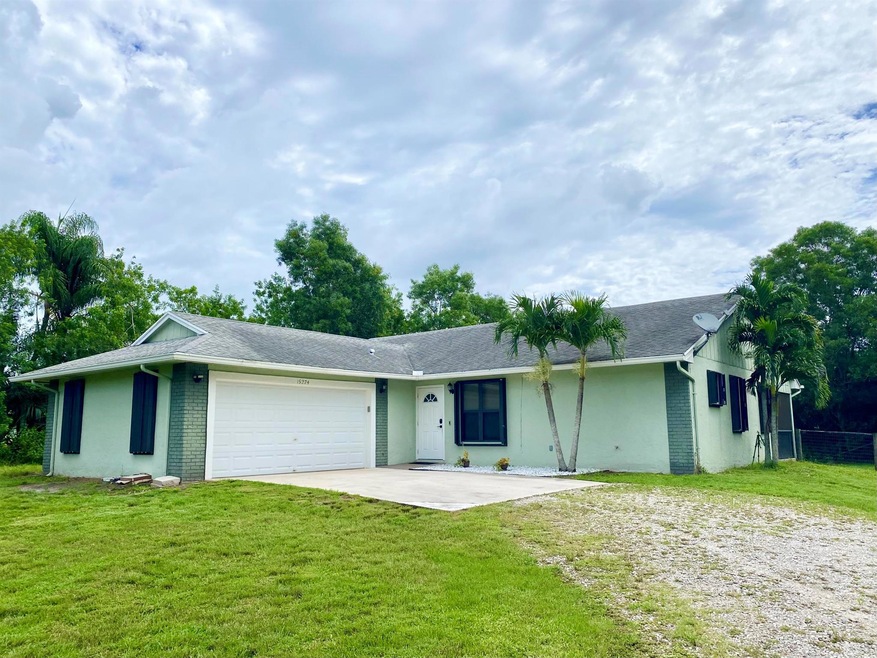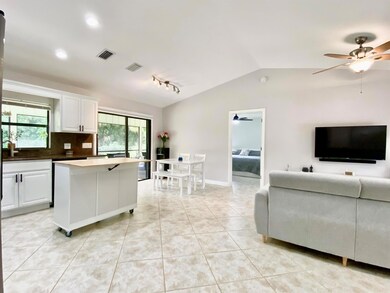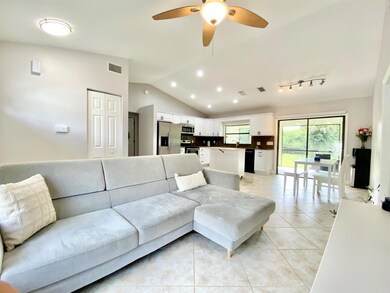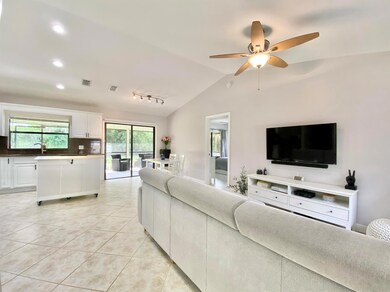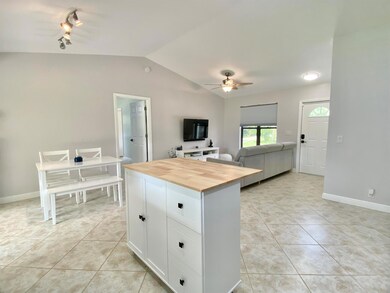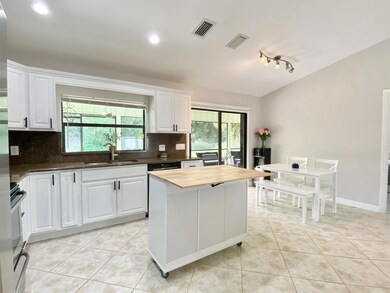
15274 98th Trail N Jupiter, FL 33478
Jupiter Farms NeighborhoodHighlights
- Horses Allowed in Community
- Room in yard for a pool
- Vaulted Ceiling
- Independence Middle School Rated A-
- Clubhouse
- Screened Porch
About This Home
As of October 2023Do not miss the most affordable home in Jupiter Farms! Very well maintained 3 bedroom 2 bathroom 2 car garage split plan home with vaulted ceilings and tile throughout. The open Living area and Master Bedroom open to a 32'x10' Screened Covered Porch overlooking 1.25 acres. The home has a NEW Drainfield, NEW A/C with UV Purification System, NEW Whole House Water Softener System, NEW Washer, Dryer, Dishwasher. Ready for any storm, this home has easy to close Accordion Hurricane shutters and a generator hookup. The home is located on a PAVED road minutes away from shopping, beaches, nature preserves, rivers, A+ rated schools and more. NO HOA here! Live with Freedom in Jupiter Farms.
Last Agent to Sell the Property
My Florida Realty, LLC License #3283258 Listed on: 08/17/2023
Home Details
Home Type
- Single Family
Est. Annual Taxes
- $6,738
Year Built
- Built in 1989
Lot Details
- 1.32 Acre Lot
- Lot Dimensions are 169'x338
- Fenced
- Property is zoned AR
Parking
- 2 Car Attached Garage
- Garage Door Opener
Home Design
- Frame Construction
- Shingle Roof
- Composition Roof
Interior Spaces
- 1,231 Sq Ft Home
- 1-Story Property
- Vaulted Ceiling
- Ceiling Fan
- Blinds
- Family Room
- Screened Porch
- Ceramic Tile Flooring
- Fire and Smoke Detector
Kitchen
- Electric Range
- Microwave
- Dishwasher
- Disposal
Bedrooms and Bathrooms
- 3 Bedrooms
- Split Bedroom Floorplan
- Walk-In Closet
- 2 Full Bathrooms
- Separate Shower in Primary Bathroom
Laundry
- Dryer
- Washer
Eco-Friendly Details
- Air Purifier
Outdoor Features
- Room in yard for a pool
- Patio
Utilities
- Air Filtration System
- Central Heating and Cooling System
- Well
- Electric Water Heater
- Water Softener is Owned
- Septic Tank
- Cable TV Available
Listing and Financial Details
- Assessor Parcel Number 00424118000007770
Community Details
Recreation
- Park
- Horses Allowed in Community
- Trails
Additional Features
- Jupiter Farms Subdivision
- Clubhouse
Ownership History
Purchase Details
Home Financials for this Owner
Home Financials are based on the most recent Mortgage that was taken out on this home.Purchase Details
Home Financials for this Owner
Home Financials are based on the most recent Mortgage that was taken out on this home.Purchase Details
Purchase Details
Home Financials for this Owner
Home Financials are based on the most recent Mortgage that was taken out on this home.Purchase Details
Purchase Details
Home Financials for this Owner
Home Financials are based on the most recent Mortgage that was taken out on this home.Purchase Details
Home Financials for this Owner
Home Financials are based on the most recent Mortgage that was taken out on this home.Similar Homes in Jupiter, FL
Home Values in the Area
Average Home Value in this Area
Purchase History
| Date | Type | Sale Price | Title Company |
|---|---|---|---|
| Warranty Deed | $600,000 | None Listed On Document | |
| Warranty Deed | $446,500 | Trident Title | |
| Quit Claim Deed | -- | Attorney | |
| Special Warranty Deed | $238,000 | Title Services | |
| Trustee Deed | $93,800 | Attorney | |
| Warranty Deed | $305,000 | Elite Land Title Inc | |
| Deed | -- | -- | |
| Warranty Deed | $99,900 | -- |
Mortgage History
| Date | Status | Loan Amount | Loan Type |
|---|---|---|---|
| Previous Owner | $357,200 | New Conventional | |
| Previous Owner | $61,000 | Stand Alone Second | |
| Previous Owner | $244,000 | Unknown | |
| Previous Owner | $244,000 | Purchase Money Mortgage | |
| Previous Owner | $100,682 | FHA |
Property History
| Date | Event | Price | Change | Sq Ft Price |
|---|---|---|---|---|
| 10/16/2023 10/16/23 | Sold | $600,000 | +4.3% | $487 / Sq Ft |
| 08/21/2023 08/21/23 | Pending | -- | -- | -- |
| 08/17/2023 08/17/23 | For Sale | $575,000 | +28.8% | $467 / Sq Ft |
| 02/16/2022 02/16/22 | Sold | $446,500 | -0.6% | $363 / Sq Ft |
| 01/17/2022 01/17/22 | Pending | -- | -- | -- |
| 01/16/2022 01/16/22 | For Sale | $449,000 | +88.7% | $365 / Sq Ft |
| 03/09/2015 03/09/15 | Sold | $238,000 | -4.4% | $193 / Sq Ft |
| 02/07/2015 02/07/15 | Pending | -- | -- | -- |
| 01/23/2015 01/23/15 | For Sale | $248,900 | -- | $202 / Sq Ft |
Tax History Compared to Growth
Tax History
| Year | Tax Paid | Tax Assessment Tax Assessment Total Assessment is a certain percentage of the fair market value that is determined by local assessors to be the total taxable value of land and additions on the property. | Land | Improvement |
|---|---|---|---|---|
| 2024 | $8,759 | $484,522 | -- | -- |
| 2023 | $7,673 | $416,888 | $0 | $0 |
| 2022 | $6,738 | $291,907 | $0 | $0 |
| 2021 | $6,074 | $271,991 | $129,150 | $142,841 |
| 2020 | $5,600 | $241,245 | $113,775 | $127,470 |
| 2019 | $5,504 | $234,641 | $110,700 | $123,941 |
| 2018 | $5,306 | $228,031 | $102,754 | $125,277 |
| 2017 | $4,931 | $213,618 | $89,351 | $124,267 |
| 2016 | $4,843 | $202,498 | $0 | $0 |
| 2015 | $4,709 | $183,769 | $0 | $0 |
| 2014 | $4,416 | $167,063 | $0 | $0 |
Agents Affiliated with this Home
-
S
Seller's Agent in 2023
Susan Stamos
My Florida Realty, LLC
(561) 371-8568
83 in this area
135 Total Sales
-

Buyer's Agent in 2023
Jon Leighton
Platinum Properties/The Keyes
(561) 951-3657
1 in this area
40 Total Sales
-
T
Seller's Agent in 2022
Tracy Greene
Keller Williams Realty Jupiter
(561) 310-6040
3 in this area
66 Total Sales
-
J
Seller's Agent in 2015
James Taffuri
Equity Options Realty Inc.
-
E
Buyer's Agent in 2015
Ellen Lillian
Century 21 Tenace Realty
(561) 809-3233
2 in this area
30 Total Sales
Map
Source: BeachesMLS
MLS Number: R10912570
APN: 00-42-41-18-00-000-7770
- 9897 Sandy Run
- 15629 95th Ave N
- 15340 93rd Ln N
- Y-456 150th Ct N
- 10330 157th St N
- Xxxx 95th Ave N
- 15742 91st Terrace N
- 10768 153rd Ct N
- 10767 153rd Ct N
- 10032 Calabrese Trail
- 9417 Whippoorwill Trail
- 9544 Mockingbird Trail
- 8852 154th Rd N
- 10799 157th St N
- 15133 87th Trail N
- 15214 87th Trail N
- 10709 159th Ct N
- 15857 87th Trail N
- 15780 110th Ave N
- 8671 155th Place N
