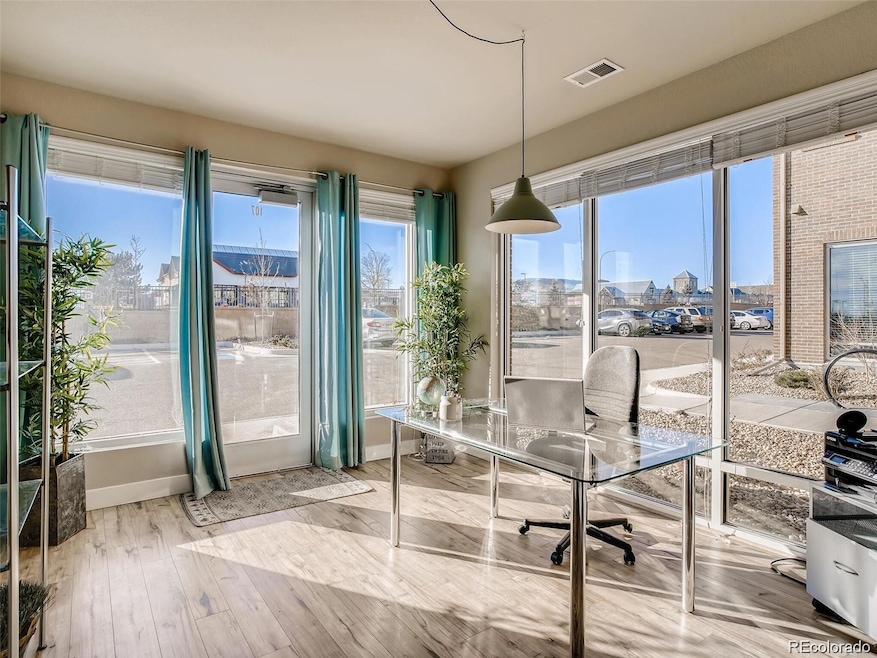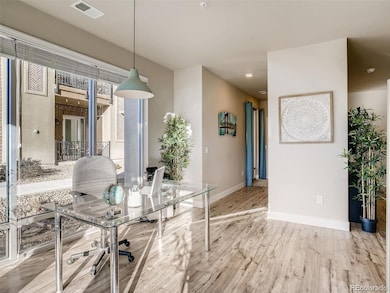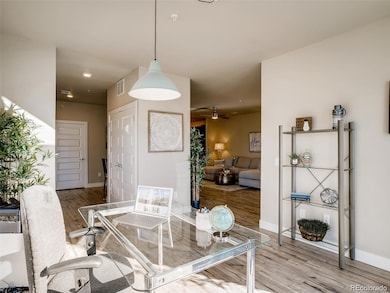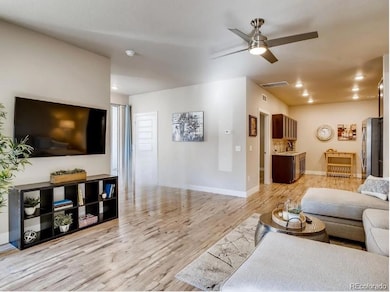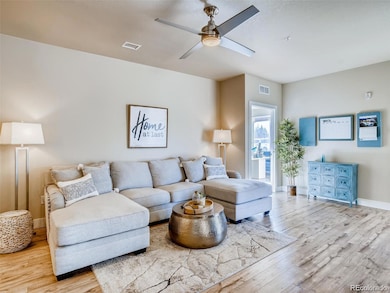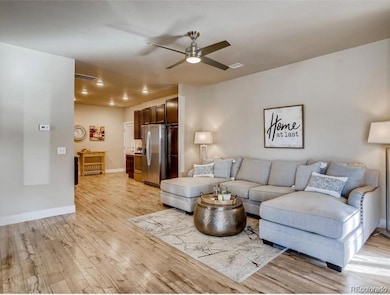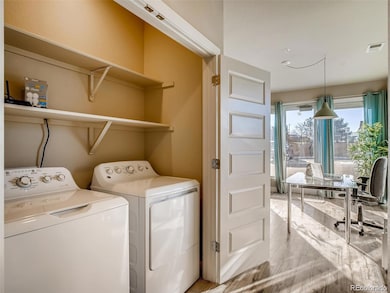WesTown Condos 15274 W 64th Ln Unit 107 Floor 1 Arvada, CO 80007
Ralston Valley NeighborhoodHighlights
- Located in a master-planned community
- Open Floorplan
- Clubhouse
- Drake Junior High School Rated A-
- Mountain View
- Contemporary Architecture
About This Home
AVAILABLE NOW! VERY FLEXIBLE ON LENGTH OF LEASE! Fully furnished! Located east of Highway 93 between Boulder and Golden on 64th Lane near West Woods in gorgeous west Arvada. For traveling nurses, a super-easy 6 miles on McIntyre Parkway (less than 15 mins) from the new Intermountain Health Lutheran Hospital. CommonSpirit St. Anthony's in Lakewood is 12 miles/20 mins away, & AdventHealth Avista in Louisville is 12 miles/24 mins. Built in 2018, this nearly new condo offers ground-floor living with no stairs & a beautiful, sunny, & inviting space. The open, modern layout is handicap accessible & there is both an interior access door connecting you to the rest of the secured building & also a sunny south-facing exterior door with direct access to the parking area, making it easy to use for easy move-in & bringing in your groceries! Either of the large bedrooms (both with closets) could serve as a private office as well, if you don't want a 2nd bedroom. The space by the exterior front door could be used for a dining room or as an office area. Enjoy the beautiful finishes, from the brand new easy-maintenance luxury vinyl plank flooring to the upscale doors & trim, the professional decorator colors, granite countertops, tile backsplash, & rich, gorgeous cabinets, including a tall & deep pantry cabinet! Even the bathroom is large & open! The unit has a convenient laundry closet with full-sized washer & dryer (included). It boasts ceiling fans, a/c, upgraded lighting & vanity, wood blinds & draperies. The west Arvada location is amazing...just across from Starbucks, grocery & other shopping & dining options. Within the complex, you'll have access to the community pool/clubhouse (during the summer), parks & playground...& there are nearby walking/biking trails to enjoy; as well as the West Woods golf course featuring 3 unique courses. There is nothing to do but move in & enjoy your live/work lifestyle! Completely furnished! Call Lisa at 303-507-1675 with any questions!
Listing Agent
Expert Real Estate Brokerage Email: lisamrealtor@msn.com,303-507-1675 License #40037650 Listed on: 11/20/2025
Condo Details
Home Type
- Condominium
Est. Annual Taxes
- $4,429
Year Built
- Built in 2018
Lot Details
- End Unit
- No Units Located Below
- Two or More Common Walls
- South Facing Home
Home Design
- Contemporary Architecture
- Entry on the 1st floor
Interior Spaces
- 1,301 Sq Ft Home
- 1-Story Property
- Open Floorplan
- Furnished
- High Ceiling
- Ceiling Fan
- Living Room
- Dining Room
- Home Office
- Mountain Views
Kitchen
- Self-Cleaning Oven
- Range
- Microwave
- Dishwasher
- Granite Countertops
- Disposal
Flooring
- Tile
- Vinyl
Bedrooms and Bathrooms
- 2 Main Level Bedrooms
- 1 Bathroom
Laundry
- Laundry closet
- Dryer
- Washer
Parking
- 2 Parking Spaces
- Guest Parking
Schools
- Stott Elementary School
- Drake Middle School
- Arvada West High School
Utilities
- Forced Air Heating and Cooling System
- Heating System Uses Natural Gas
- High Speed Internet
Additional Features
- Accessible Approach with Ramp
- Smoke Free Home
- Covered Patio or Porch
- Property is near public transit
Listing and Financial Details
- Security Deposit $3,000
- Property Available on 11/20/25
- The owner pays for association fees, electricity, gas, insurance, internet, taxes, trash collection, water
Community Details
Overview
- Low-Rise Condominium
- Westown Community
- Westown Subdivision
- Located in a master-planned community
- Community Parking
Amenities
- Clubhouse
Recreation
- Community Playground
- Community Pool
- Trails
Pet Policy
- Limit on the number of pets
- Pet Size Limit
Map
About WesTown Condos
Source: REcolorado®
MLS Number: 4616540
APN: 30-014-20-114
- 15385 W 64th Ln Unit 304
- 15233 W 65th Ave Unit C
- 15516 W 64th Loop Unit F
- 15492 W 65th Ave Unit C
- 15296 W 66th Dr Unit G
- 15386 W 66th Dr Unit D
- 15496 W 66th Dr Unit E
- 6280 Mcintyre Way
- 15014 W 63rd Ave
- 15171 W 62nd Way
- 16040 W 64th Way
- 16041 W 64th Way
- 15952 W 63rd Ln Unit A
- 15894 W 67th Place
- 15290 W 68th Place
- 15347 W 68th Ave
- 15312 W 69th Place
- 15316 W 69th Dr
- 15325 W 69th Dr
- 15345 W 69th Dr
- 15476 W 64th Loop
- 14813 W 70th Dr
- 6224 Secrest St
- 6684 Zang Ct
- 5904 Zinnia Ct
- 6068 Vivian Ct
- 4975 Howell St
- 12155 W 58th Place
- 14982 W 82nd Place
- 5705 Simms St
- 6400-6454 Simms St
- 5094 Ward Rd
- 7010 Simms St
- 6097 Quail Ct
- 10810 W 63rd Ave
- 11205 W 53rd Ln
- 6388 Nelson Ct
- 5905 Nelson Ct
- 4700 Tabor St
- 6898 Newman St
