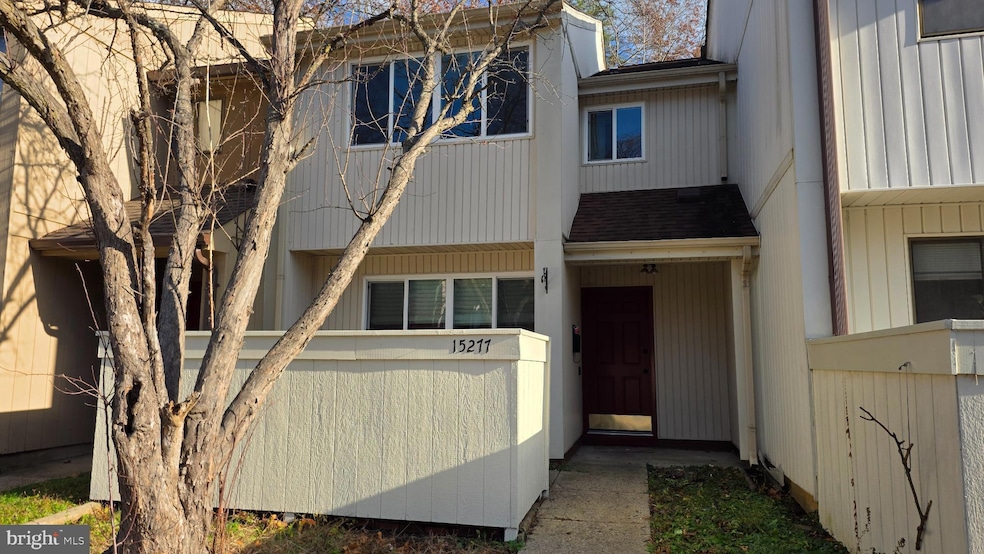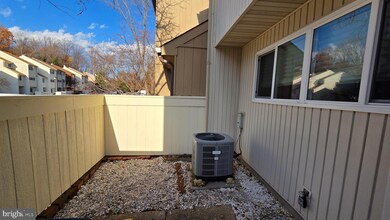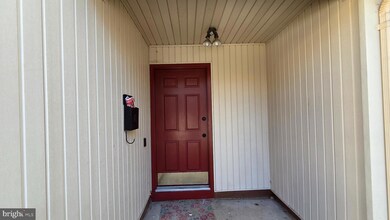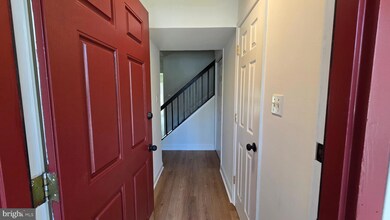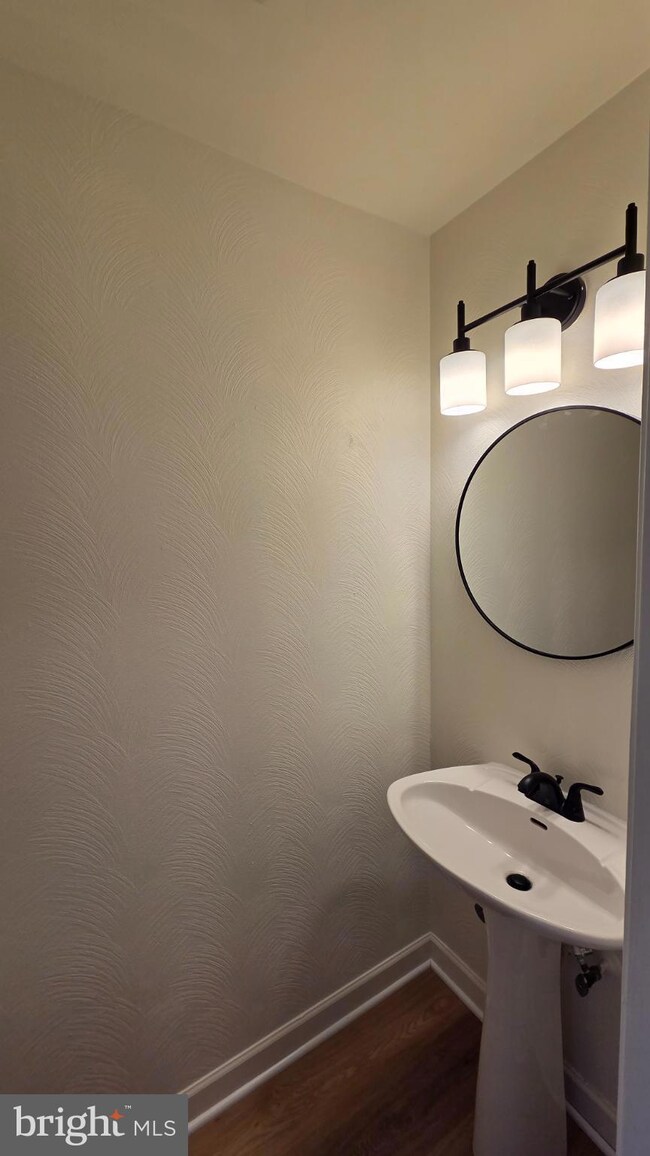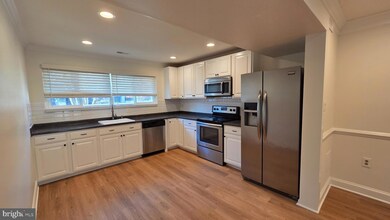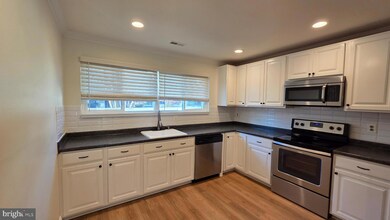15277 Lodge Terrace Woodbridge, VA 22191
Rippon Landing NeighborhoodHighlights
- Contemporary Architecture
- No HOA
- Central Air
- 1 Fireplace
- Community Pool
- Heat Pump System
About This Home
Discover the charm of this beautifully renovated townhouse in the desirable Rippon Landing community, set to be available for lease starting November 24, 2025. With a contemporary design and a spacious layout of 1,360 sq. ft. , this home features three inviting bedrooms and two and a half bathrooms, perfect for comfortable living. The heart of the home boasts a cozy fireplace, creating a warm ambiance for gatherings or quiet evenings. Enjoy the convenience of upper-floor laundry, making daily chores a breeze. The community offers a refreshing pool, ideal for relaxation and socializing during warm months. This property is designed with your needs in mind, featuring two dedicated parking spaces in a well-maintained lot. The lease term ranges from 12 to 24 months, providing flexibility for your living arrangements. With its major renovations completed in 2025, this townhouse combines modern aesthetics with functional living spaces, ensuring a delightful experience for all who enter. Embrace the opportunity to make this inviting residence your new home in a vibrant community. Don't miss out on this chance to enjoy a blend of comfort and convenience!
Listing Agent
(571) 217-7390 todd571@gmail.com Fairfax Realty Select License #0225232107 Listed on: 11/23/2025

Townhouse Details
Home Type
- Townhome
Est. Annual Taxes
- $3,363
Year Built
- Built in 1980 | Remodeled in 2025
Home Design
- Contemporary Architecture
- Brick Foundation
- Concrete Perimeter Foundation
- Composite Building Materials
Interior Spaces
- 1,360 Sq Ft Home
- Property has 2 Levels
- 1 Fireplace
- Laundry on upper level
Bedrooms and Bathrooms
- 3 Bedrooms
Parking
- 2 Open Parking Spaces
- 2 Parking Spaces
- Parking Lot
Utilities
- Central Air
- Heat Pump System
- Electric Water Heater
- Public Septic
Listing and Financial Details
- Residential Lease
- Security Deposit $2,600
- Requires 1 Month of Rent Paid Up Front
- No Smoking Allowed
- 12-Month Min and 24-Month Max Lease Term
- Available 11/24/25
- $50 Application Fee
- $65 Repair Deductible
- Assessor Parcel Number 8391-41-4035
Community Details
Overview
- No Home Owners Association
- Rippon Landing Subdivision
- Property Manager
Recreation
- Community Pool
Pet Policy
- No Pets Allowed
Map
Source: Bright MLS
MLS Number: VAPW2108182
APN: 8391-41-4035
- 15361 Grist Mill Terrace
- 15381 Grist Mill Terrace
- 1754 Powder Horn Terrace
- 15237 Flintlock Terrace
- 1788 Tilletson Place
- 1960 Winslow Ct
- 15184 Wentwood Ln
- 15198 Wentwood Ln
- 1521 Indiana Ave
- 15356 Bald Eagle Ln
- 1858 Heather Glen Ct
- 1520 Maryland Ave
- 15214 Colorado Ave
- 15355 Gatehouse Terrace
- 15017 Alaska Rd
- 15324 Gatehouse Terrace
- 15240 Torbay Way
- 15250 Torbay Way
- 14740 Winding Loop
- 15417 Bald Eagle Ln
- 1767 Powder Horn Terrace
- 15305 Blacksmith Terrace
- 1766 Ann Scarlet Ct
- 15433 Leeds Hill Way
- 1947 Winslow Ct
- 1960 Winslow Ct
- 15267 Valley Stream Dr
- 1615 Kentucky Ave
- 15219 Valley Stream Dr
- 15324 Gunsmith Terrace
- 1524 Florida Ave
- 14949 Enterprise Ln
- 1989 Delaware Dr
- 2170 Sentry Falls Way
- 15001 Potomac Heights Place
- 15262 Torbay Way
- 15262 Torbay Way
- 15265 Leicestershire St
- 2230 William Harris Way
- 15522 Horseshoe Ln Unit 522
