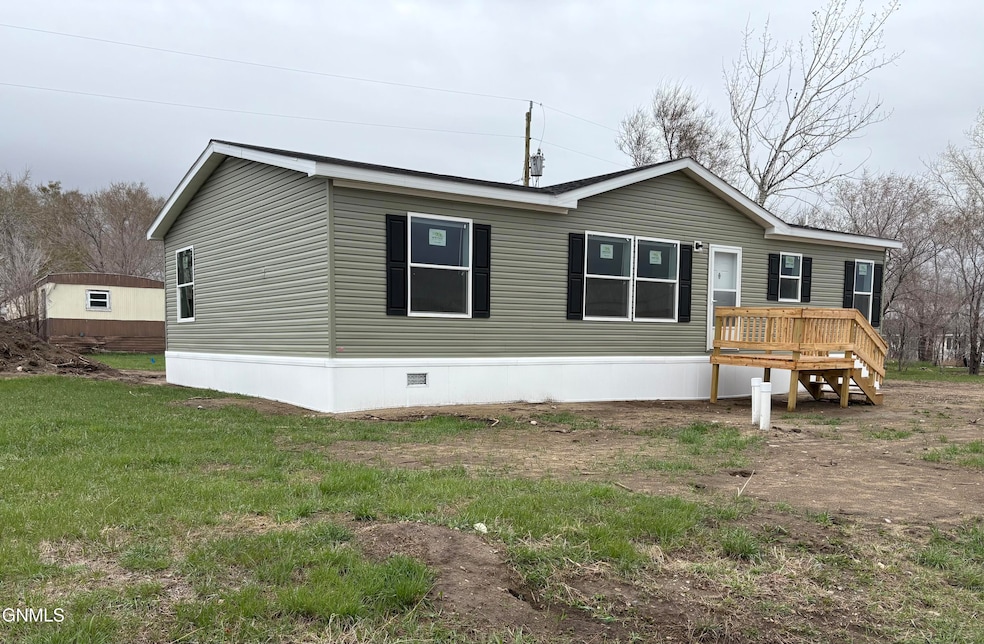
1528 46th St W Williston, ND 58801
Estimated payment $1,650/month
Highlights
- New Construction
- Private Yard
- Walk-In Closet
- Ranch Style House
- Double-Wide Driveway
- Forced Air Heating and Cooling System
About This Home
This brilliantly planned home efficiently uses every square foot of living space. The spacious living room has a built in entertainment center and has wall space for a large tv. The kitchen features ceiling height hardwood cabinetry, island, pantry & dining space. The kitchen has a luxurious feel with the beautiful backsplash & a tall stainless chimney style range hood.Primary suite features ample sized bedroom, walk in closet, bathroom with double sinks, soaking tub/shower combination & large linen closet.Full guest bath is conveniently located near bedrooms 2 & 3.This home plan is the Norfolk by Friendship homes. The laundry room also has hardwood cabinets for additional storage. Parking pad & driveway as well as sidewalk will be concrete
Property Details
Home Type
- Mobile/Manufactured
Est. Annual Taxes
- $287
Year Built
- Built in 2024 | New Construction
Lot Details
- 9,600 Sq Ft Lot
- Lot Dimensions are 120 x 80
- Private Entrance
- Rectangular Lot
- Private Yard
Home Design
- Ranch Style House
- Pillar, Post or Pier Foundation
- Shingle Roof
- Asphalt Roof
- Vinyl Siding
Interior Spaces
- 1,329 Sq Ft Home
- Ceiling Fan
- Window Treatments
- Fire and Smoke Detector
- Laundry on main level
Kitchen
- Electric Range
- Range Hood
- Dishwasher
Flooring
- Carpet
- Linoleum
Bedrooms and Bathrooms
- 3 Bedrooms
- Walk-In Closet
- 2 Full Bathrooms
Parking
- Double-Wide Driveway
- On-Street Parking
- On-Site Parking
Additional Features
- Manufactured Home With Land
- Forced Air Heating and Cooling System
Community Details
- Williston Park Subdivision
Listing and Financial Details
- Assessor Parcel Number 001 01 773 00 00 07 080
Map
Home Values in the Area
Average Home Value in this Area
Tax History
| Year | Tax Paid | Tax Assessment Tax Assessment Total Assessment is a certain percentage of the fair market value that is determined by local assessors to be the total taxable value of land and additions on the property. | Land | Improvement |
|---|---|---|---|---|
| 2024 | $1,711 | $14,400 | $14,400 | $0 |
| 2023 | $1,703 | $14,400 | $14,400 | $0 |
| 2022 | $1,710 | $14,400 | $14,400 | $0 |
| 2021 | $1,708 | $14,400 | $14,400 | $0 |
| 2020 | $1,704 | $14,400 | $14,400 | $0 |
| 2019 | $1,757 | $15,950 | $15,950 | $0 |
| 2018 | $1,437 | $8,000 | $8,000 | $0 |
| 2017 | $1,233 | $6,400 | $6,400 | $0 |
| 2016 | $694 | $6,400 | $6,400 | $0 |
Property History
| Date | Event | Price | Change | Sq Ft Price |
|---|---|---|---|---|
| 04/30/2025 04/30/25 | For Sale | $299,000 | -- | $225 / Sq Ft |
Purchase History
| Date | Type | Sale Price | Title Company |
|---|---|---|---|
| Warranty Deed | $45,000 | -- |
Similar Homes in Williston, ND
Source: Bismarck Mandan Board of REALTORS®
MLS Number: 4019123
APN: 01-773-00-00-07-080
- 1520 46th St W
- 1429 47th St W
- 1508 48th St W
- 1405 48th St W
- 612 42nd St W
- 3610 21st Ave W
- 3404 22nd Ave W
- 3202 17th Ave W Unit 505
- 3202 17th Ave W Unit 306
- 1810 32nd St W
- 3114 Pheasant Run Pkwy
- 3029 27th Ave W
- Lot 1 28th Ave W
- Tbd 31st St W
- Tbd 28th Ave W
- 1023 28th St W
- 3415 1st Ave E
- L4l1b23b30 37th St W
- L3l1b23b29 37th St W
- Tbd 29th St W
- 1418 42nd St W
- 2120-2220 29th St W
- 2706-2820 17th Ave W
- 2710 24th Ave W
- 3017 31st Ave W
- 208 34th St E
- 3315 2nd Ave E
- 2829 27th St W
- 621 42nd St E
- 206 32nd St E
- 3108 3rd Ave E
- 4010 7th Ave E
- 3001 Harvest Hills Dr
- 3024 Sleepy Ridge Ave
- 2600 University Ave
- 3710 26th St W
- 1535B 19th Ave W
- 1321 11th St W
- 700 E Highland Dr
- 3709 7th St W






