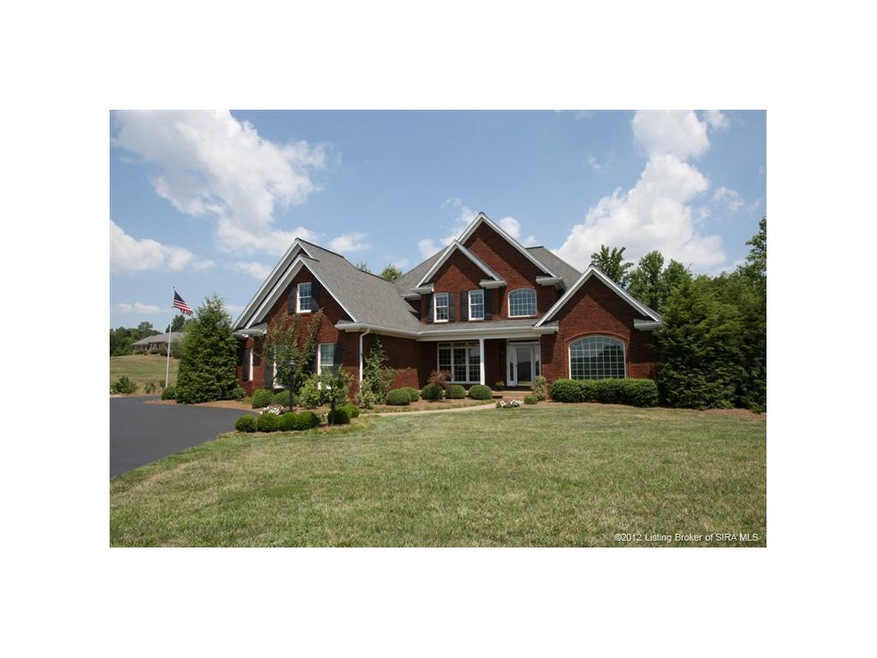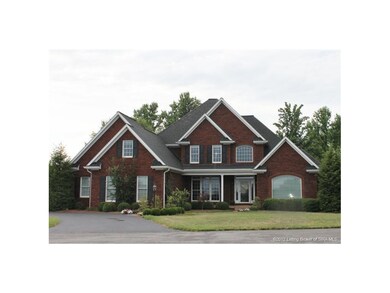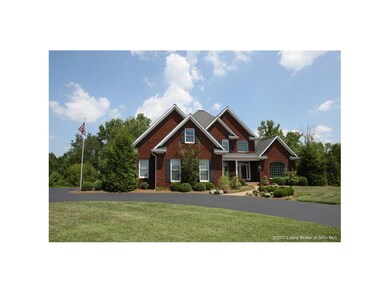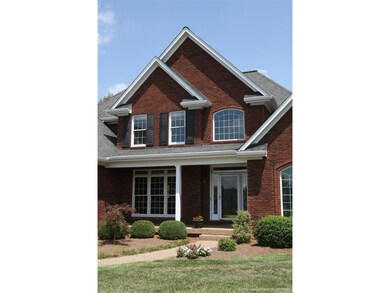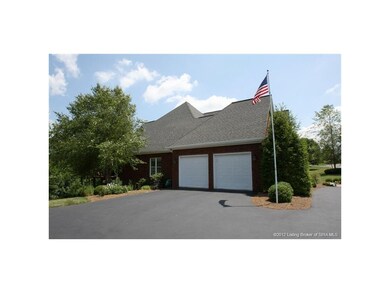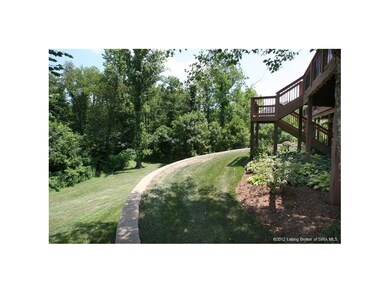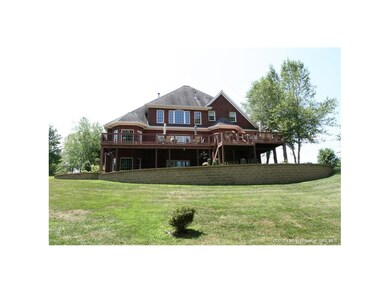
1528 Creekstone Dr NE Corydon, IN 47112
Highlights
- 1.66 Acre Lot
- Deck
- Main Floor Primary Bedroom
- Open Floorplan
- Wooded Lot
- Hydromassage or Jetted Bathtub
About This Home
As of October 2017Custom Zabel built home-first time offering! All brick, 2X6 construction, 2 story, 5 potential bdrm home (on 3 bdrm septic)in Willow Creek is ready to move in! Exclusive features include open floor plan,hardwood floors, and extensive molding throughout. Large eat-in kitchen has spacious island, Schmidt Cabinets, Corian countertops, and walk-in pantry. The first floor master suite features large jetted tub with additional shower, cherry double vanity, & walk-in closet. First floor also includes dining room, additional bdrm & attached bath w/ walk-in closet, as well as large office/den. Grand double story living room with built-in bookshelves, gas fireplace, and wall of windows overlooks large composite deck and private wooded back lawn. Two bdrms plus spacious bonus room on the 2nd floor, & large closet. Heated 2 car garage with keyless entry and storage closet. Lower level walk out w/9ft ceiling,full workshop,& natural light. Security system, beautiful landscaping, and more!
Last Agent to Sell the Property
Katie Butt Beckort
The Real Estate Co of So. IN License #RB14046119 Listed on: 01/16/2013
Co-Listed By
Larry Bennett
The Real Estate Co of So. IN License #RB14031889
Home Details
Home Type
- Single Family
Est. Annual Taxes
- $2,510
Year Built
- Built in 1999
Lot Details
- 1.66 Acre Lot
- Landscaped
- Irrigation
- Wooded Lot
- Garden
Parking
- 2 Car Attached Garage
- Garage Door Opener
Home Design
- Poured Concrete
- Frame Construction
Interior Spaces
- 3,308 Sq Ft Home
- 2-Story Property
- Open Floorplan
- Sound System
- Built-in Bookshelves
- Ceiling Fan
- Gas Fireplace
- Entrance Foyer
- Family Room
- Formal Dining Room
- Den
- Bonus Room
- Home Security System
Kitchen
- Eat-In Kitchen
- Breakfast Bar
- Oven or Range
- Microwave
- Dishwasher
- Kitchen Island
- Disposal
Bedrooms and Bathrooms
- 3 Bedrooms
- Primary Bedroom on Main
- Walk-In Closet
- Hydromassage or Jetted Bathtub
Laundry
- Dryer
- Washer
Unfinished Basement
- Walk-Out Basement
- Basement Fills Entire Space Under The House
- Exterior Basement Entry
- Natural lighting in basement
Outdoor Features
- Deck
- Covered Patio or Porch
- Exterior Lighting
Utilities
- Forced Air Heating and Cooling System
- Natural Gas Water Heater
- Water Softener
- On Site Septic
- Cable TV Available
Listing and Financial Details
- Assessor Parcel Number 311032251003000007
Ownership History
Purchase Details
Home Financials for this Owner
Home Financials are based on the most recent Mortgage that was taken out on this home.Purchase Details
Purchase Details
Home Financials for this Owner
Home Financials are based on the most recent Mortgage that was taken out on this home.Similar Homes in Corydon, IN
Home Values in the Area
Average Home Value in this Area
Purchase History
| Date | Type | Sale Price | Title Company |
|---|---|---|---|
| Deed | $437,800 | -- | |
| Quit Claim Deed | -- | Faith, Ingle, Smith Llc | |
| Deed | $364,500 | Davis, Davis & Layson |
Property History
| Date | Event | Price | Change | Sq Ft Price |
|---|---|---|---|---|
| 10/06/2017 10/06/17 | Sold | $437,750 | -2.7% | $90 / Sq Ft |
| 08/23/2017 08/23/17 | Pending | -- | -- | -- |
| 07/11/2017 07/11/17 | For Sale | $449,900 | +23.4% | $93 / Sq Ft |
| 03/29/2013 03/29/13 | Sold | $364,500 | -6.3% | $110 / Sq Ft |
| 02/21/2013 02/21/13 | Pending | -- | -- | -- |
| 01/16/2013 01/16/13 | For Sale | $389,000 | -- | $118 / Sq Ft |
Tax History Compared to Growth
Tax History
| Year | Tax Paid | Tax Assessment Tax Assessment Total Assessment is a certain percentage of the fair market value that is determined by local assessors to be the total taxable value of land and additions on the property. | Land | Improvement |
|---|---|---|---|---|
| 2024 | $4,181 | $635,400 | $53,300 | $582,100 |
| 2023 | $4,095 | $630,600 | $53,300 | $577,300 |
| 2022 | $3,983 | $564,600 | $48,000 | $516,600 |
| 2021 | $3,819 | $520,600 | $48,000 | $472,600 |
| 2020 | $3,264 | $445,600 | $42,300 | $403,300 |
| 2019 | $3,429 | $449,100 | $42,300 | $406,800 |
| 2018 | $3,259 | $433,300 | $42,300 | $391,000 |
| 2017 | $3,227 | $440,700 | $42,300 | $398,400 |
| 2016 | $2,927 | $424,900 | $42,300 | $382,600 |
| 2014 | $2,547 | $392,300 | $37,700 | $354,600 |
| 2013 | $2,547 | $371,500 | $37,700 | $333,800 |
Agents Affiliated with this Home
-
Barbara Shaw

Seller's Agent in 2017
Barbara Shaw
RE/MAX
(812) 972-1505
33 in this area
111 Total Sales
-
Amanda Braden

Buyer's Agent in 2017
Amanda Braden
Schuler Bauer Real Estate Services ERA Powered (N
(502) 376-9856
2 in this area
226 Total Sales
-
K
Seller's Agent in 2013
Katie Butt Beckort
The Real Estate Co of So. IN
-
L
Seller Co-Listing Agent in 2013
Larry Bennett
The Real Estate Co of So. IN
Map
Source: Southern Indiana REALTORS® Association
MLS Number: 201300436
APN: 31-10-32-251-003.000-007
- 656 August Yocum Ln NE
- 904 Ferguson Ln
- 0 Country Club Estates Dr SE
- 1164 Blossom Way NE
- 865 Capitol Blvd
- 0 Muirfield Dr SE Unit Lot 39 2025010484
- 0 Muirfield Dr SE Unit Lot 38 2025010482
- 1335 Grace St NE
- 300 N Maple St
- 430 S Lemmon St
- 230 S Mulberry St
- 104 Cook St
- 601 Farquar Ave
- 609 Farquar Ave
- 0 N Highway 337 NE
- 0 N Highway 337
- 123 Carl St
- 117 Carl St
- 519 E Ridge Rd SE
- 807 Woodland Ave
