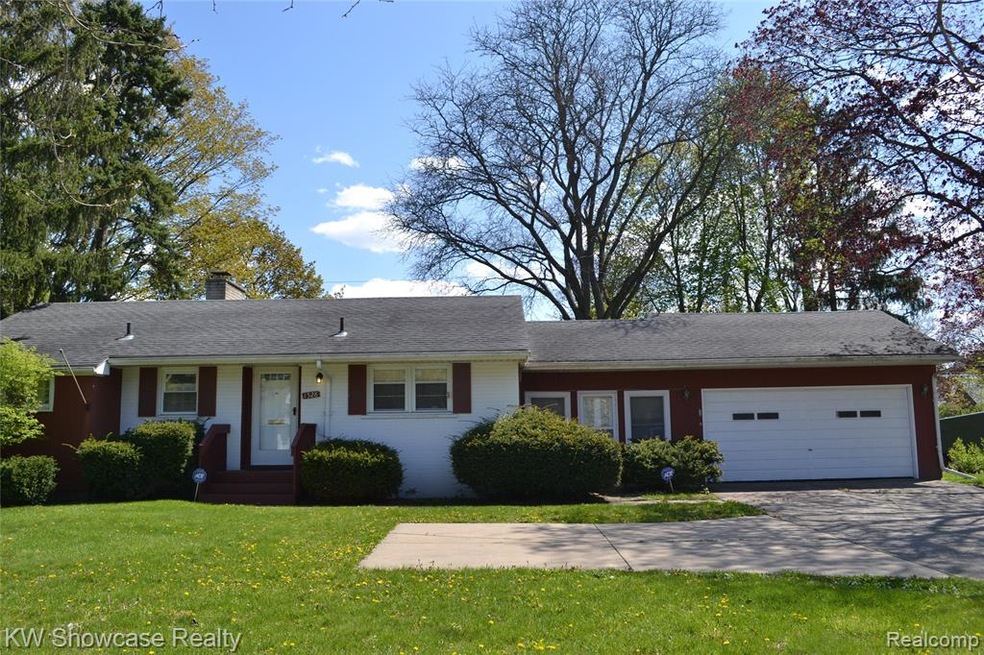
$225,000
- 3 Beds
- 1.5 Baths
- 923 Sq Ft
- 15925 W 14 Mile Rd
- Beverly Hills, MI
Charming Beverly Hills home lovingly maintained with an open floor plan and cute private backyard just minutes from downtown Birmingham. Fantastic curb appeal with fresh Hardie Board siding, professional landscaping, and a cheerful front door that welcomes you in. The open living room features hardwood floors, crown molding, and great natural light from large windows, flowing seamlessly into the
Jim Shaffer Good Company
