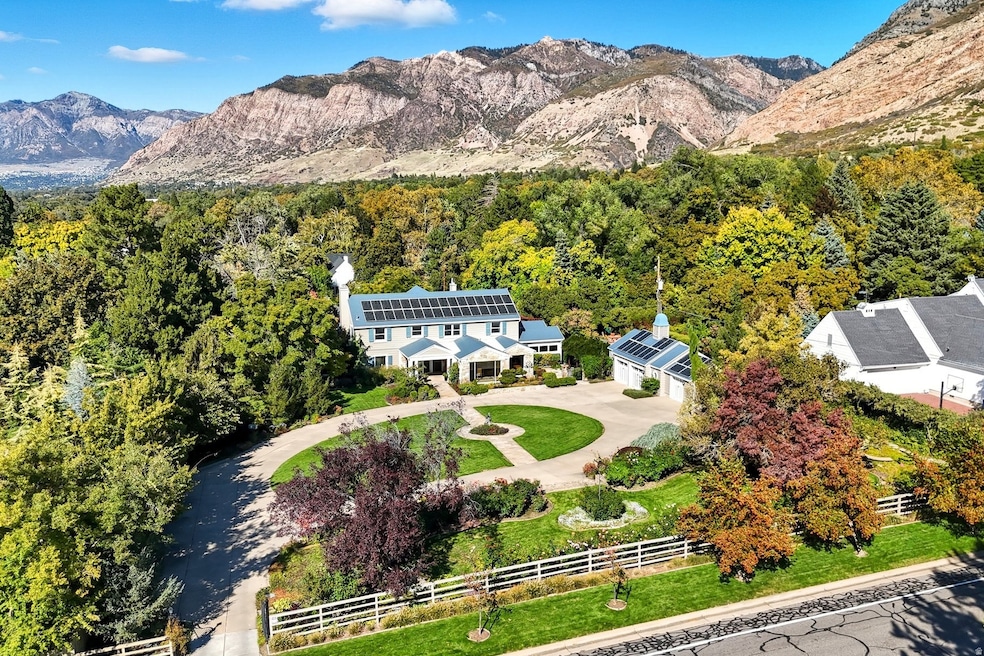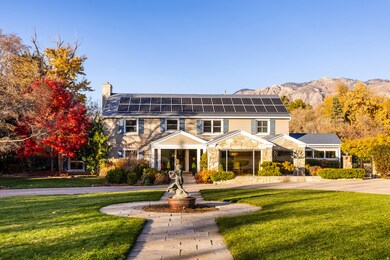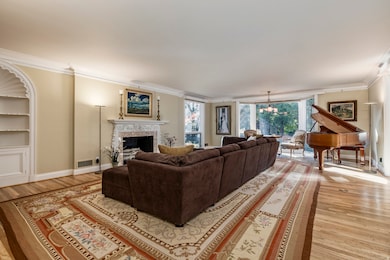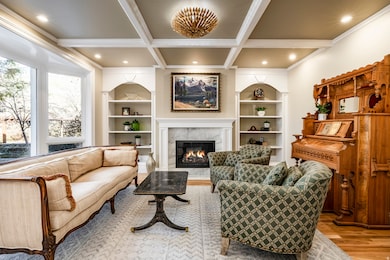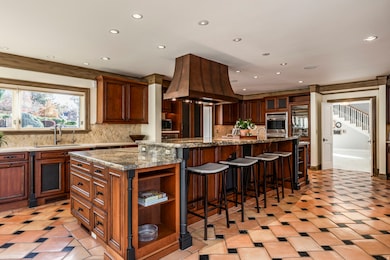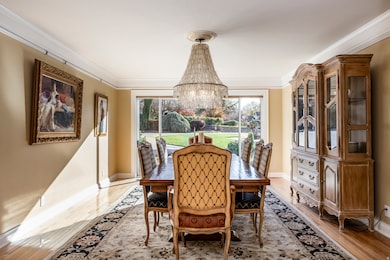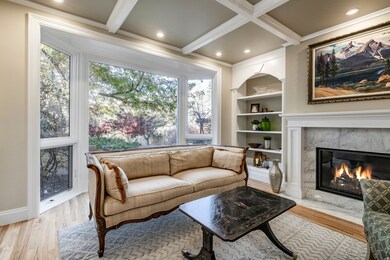1528 E Maule Dr Ogden, UT 84403
Mount Ogden NeighborhoodEstimated payment $9,462/month
Highlights
- Solar Power System
- Updated Kitchen
- Mature Trees
- Waterfall on Lot
- 1.01 Acre Lot
- Mountain View
About This Home
A rare opportunity to own an extraordinary property located high on the east bench in one of Ogden's most coveted neighborhoods. This estate-like residence is distinguished by its exceptional grounds-lush landscaping, exquisite rose and flower gardens, and towering mature trees-all thoughtfully designed for both relaxation and entertaining. Set on a full acre, the property offers refined outdoor living at its finest. A gracefully terraced backyard is centered with a dramatic waterfall, koi pond and stone fire pit. The flagstone patio off of the kitchen invites unforgettable seasonal gatherings with its built-in grill, stone pizza oven, and striking outdoor fireplace-all framed by a majestic mountain backdrop. Built in 1937 and tastefully updated over the years, its historic character and charm remain. The layout and living spaces are elegant and sophisticated, yet warm and inviting. Oversized windows flood the interior with natural light, blending the beauty of the surrounding gardens and views seamlessly with the interior. You are welcomed by an impressive foyer with marble tile floors, intricately carved columns, and a sweeping staircase. The grand living room centers around a commanding fireplace and opens through French doors to a year-round sunroom. A serene den with a fireplace overlooks the changing seasons showcased in the backyard, and a spacious formal dining room provides the perfect setting for holiday gatherings and special occasions. The central hub of the house is the chef's kitchen and adjoining family room featuring marble and granite countertops, a center island, high-end built-in stainless-steel appliances, custom cabinetry, a wine bar, and a beverage fridge. Throughout the home, hardwood flooring, custom millwork, coffered ceilings, picture rail molding, and detailed carvings elevate the craftsmanship and charm. Upstairs, a generous primary suite offers a spa-like bathroom with a heated soaking tub, steam shower, elegant vanities with ornate fixtures and leads to an adjoining bedroom that creates a separate dressing area. Additional bedrooms, a full bathroom, and a potential laundry area complete the upper level. The lower level includes a family room, fifth bedroom, bathroom, sauna, and storage areas. A detached three-bay garage with additional storage room completes this exceptional offering. The property is steps from mountain trails and just minutes from historic downtown Ogden. Steeped in history and timeless beauty, 1528 Maule Drive awaits its next steward to define its future.
Listing Agent
Dale Kozlo
Summit Sotheby's International Realty License #8124138 Listed on: 11/20/2025
Home Details
Home Type
- Single Family
Est. Annual Taxes
- $9,179
Year Built
- Built in 1937
Lot Details
- 1.01 Acre Lot
- Partially Fenced Property
- Landscaped
- Secluded Lot
- Terraced Lot
- Mature Trees
- Vegetable Garden
- Property is zoned Single-Family, R1
Parking
- 3 Car Garage
- 7 Open Parking Spaces
Home Design
- Membrane Roofing
- Metal Roof
- Stone Siding
Interior Spaces
- 6,408 Sq Ft Home
- 3-Story Property
- Wet Bar
- Ceiling Fan
- 3 Fireplaces
- Self Contained Fireplace Unit Or Insert
- Double Pane Windows
- Shades
- Plantation Shutters
- Blinds
- Stained Glass
- French Doors
- Entrance Foyer
- Great Room
- Den
- Mountain Views
Kitchen
- Updated Kitchen
- Built-In Double Oven
- Range with Range Hood
Flooring
- Wood
- Carpet
- Marble
- Tile
Bedrooms and Bathrooms
- 5 Bedrooms
- Hydromassage or Jetted Bathtub
- Steam Shower
Laundry
- Dryer
- Washer
Basement
- Walk-Out Basement
- Basement Fills Entire Space Under The House
Eco-Friendly Details
- Solar Power System
- Solar owned by seller
- Cooling system powered by active solar
- Reclaimed Water Irrigation System
Outdoor Features
- Balcony
- Open Patio
- Waterfall on Lot
- Outdoor Gas Grill
- Porch
Schools
- Polk Elementary School
- Mount Ogden Middle School
- Ogden High School
Utilities
- Forced Air Heating and Cooling System
Community Details
- No Home Owners Association
- Oak Crest Park Addition Subdivision
Listing and Financial Details
- Exclusions: Freezer, Microwave
- Assessor Parcel Number 02-072-0020
Map
Home Values in the Area
Average Home Value in this Area
Tax History
| Year | Tax Paid | Tax Assessment Tax Assessment Total Assessment is a certain percentage of the fair market value that is determined by local assessors to be the total taxable value of land and additions on the property. | Land | Improvement |
|---|---|---|---|---|
| 2025 | $8,773 | $1,209,191 | $257,238 | $951,953 |
| 2024 | $8,797 | $647,348 | $141,480 | $505,868 |
| 2023 | $8,734 | $650,649 | $139,016 | $511,633 |
| 2022 | $9,103 | $685,850 | $105,271 | $580,579 |
| 2021 | $7,890 | $979,000 | $118,910 | $860,090 |
| 2020 | $7,499 | $857,999 | $91,180 | $766,819 |
| 2019 | $7,434 | $798,000 | $91,180 | $706,820 |
| 2018 | $7,448 | $796,000 | $85,540 | $710,460 |
| 2017 | $7,169 | $714,000 | $85,540 | $628,460 |
| 2016 | $6,384 | $341,300 | $47,978 | $293,322 |
| 2015 | $5,480 | $282,800 | $47,978 | $234,822 |
| 2014 | $5,636 | $287,712 | $47,978 | $239,734 |
Property History
| Date | Event | Price | List to Sale | Price per Sq Ft |
|---|---|---|---|---|
| 11/20/2025 11/20/25 | For Sale | $1,650,000 | -- | $257 / Sq Ft |
Purchase History
| Date | Type | Sale Price | Title Company |
|---|---|---|---|
| Quit Claim Deed | -- | None Listed On Document | |
| Interfamily Deed Transfer | -- | Mountain View Title Ogden | |
| Warranty Deed | -- | Mountain View Title Ogden | |
| Warranty Deed | -- | First American Title |
Mortgage History
| Date | Status | Loan Amount | Loan Type |
|---|---|---|---|
| Previous Owner | $545,000 | No Value Available | |
| Previous Owner | $360,000 | No Value Available |
Source: UtahRealEstate.com
MLS Number: 2123885
APN: 02-072-0020
- 2489 Pierce Ave Unit Ground level
- 1180 24th St Unit 2
- 3070 Eccles Ave Unit 8
- 3290 Van Buren Ave
- 872 25th St
- 2324 Quincy Ave
- 2205 Quincy Ave
- 739 24th St Unit 2
- 3554 Van Buren Ave
- 3371 Quincy Ave Unit 3371
- 3580 Van Buren Ave
- 3765 Harrison Blvd
- 528 29th St Unit 528 29th St
- 521 28th St Unit 521
- 985 Maple St
- 2535 Adams Ave
- 2535 Adams Ave
- 2461 Adams Ave Unit 101
- 2703 Washington Blvd
- 2510 Washington Blvd
