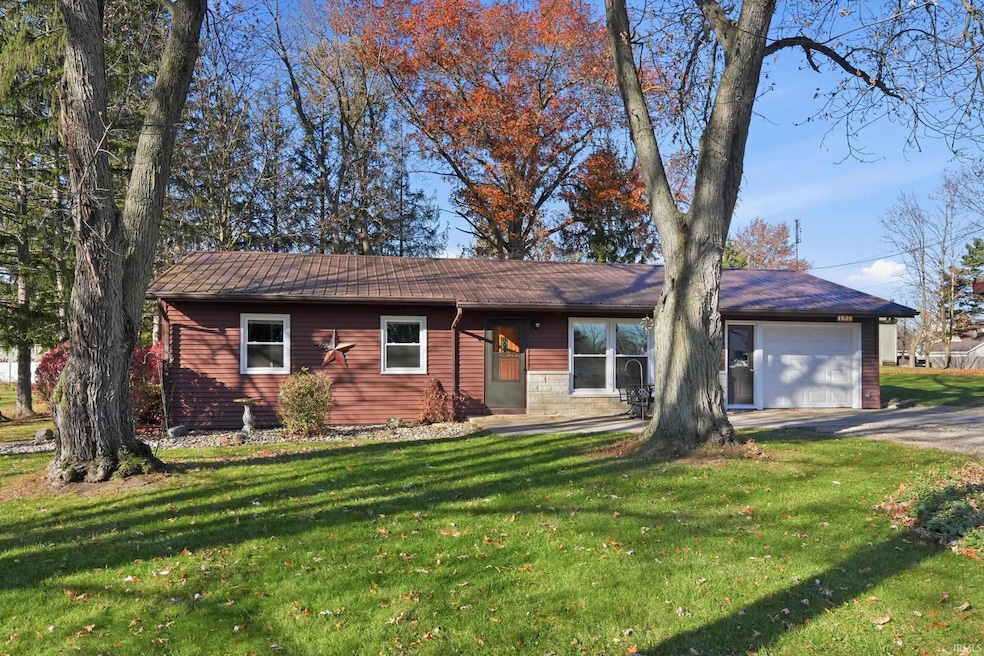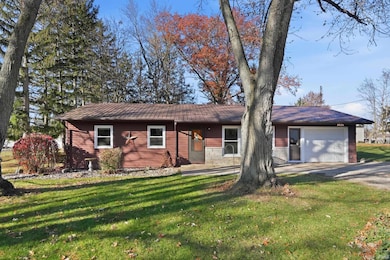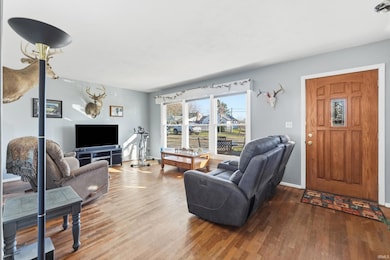1528 High St Decatur, IN 46733
Estimated payment $1,002/month
Highlights
- Popular Property
- 0.54 Acre Lot
- Wood Flooring
- Bellmont High School Rated A-
- Ranch Style House
- Utility Room in Garage
About This Home
Country feel with the convenience of city limits. This move-in ready home sits on just over half an acre and offers many great updates inside and out! The spacious living room boasts lots of natural light and original hardwood floors which flow through much of the home. The kitchen features new flooring which carries into the eat in area. Both full bathrooms have been updated with new flooring, fresh paint and a tiled shower. Designed for added comfort, two of the original bedrooms were combined to create a spacious primary bedroom. The space offers versatile potential while still retaining the option to easily restore the home to its original three-bedroom layout. Outside you'll find ample yard space, a generous front patio, stoned fire pit area to enjoy any time of year and a large shed perfect for outdoor storage. Home boats a metal roof, all new windows with transferrable warranty, all new plumbing in the remodeled larger full bath, new overhead garage door, new stone, underground electric dog fence and so much more. You're going to want to see this one before it's gone!
Home Details
Home Type
- Single Family
Est. Annual Taxes
- $949
Year Built
- Built in 1958
Lot Details
- 0.54 Acre Lot
- Lot Dimensions are 137x170
- Level Lot
Parking
- 1 Car Attached Garage
- Garage Door Opener
Home Design
- Ranch Style House
- Slab Foundation
- Metal Roof
- Vinyl Construction Material
Interior Spaces
- 1,008 Sq Ft Home
- Utility Room in Garage
- Wood Flooring
- Crawl Space
Kitchen
- Eat-In Kitchen
- Electric Oven or Range
Bedrooms and Bathrooms
- 2 Bedrooms
- 2 Full Bathrooms
- Bathtub with Shower
Laundry
- Laundry on main level
- Washer and Electric Dryer Hookup
Outdoor Features
- Patio
Schools
- Bellmont Elementary And Middle School
- Bellmont High School
Utilities
- Forced Air Heating and Cooling System
- Heating System Uses Gas
Community Details
- Homestead Subdivision
- Community Fire Pit
Listing and Financial Details
- Assessor Parcel Number 01-05-10-203-055.000-022
Map
Home Values in the Area
Average Home Value in this Area
Tax History
| Year | Tax Paid | Tax Assessment Tax Assessment Total Assessment is a certain percentage of the fair market value that is determined by local assessors to be the total taxable value of land and additions on the property. | Land | Improvement |
|---|---|---|---|---|
| 2024 | $949 | $103,300 | $21,900 | $81,400 |
| 2023 | $683 | $96,600 | $21,900 | $74,700 |
| 2022 | $683 | $91,500 | $21,900 | $69,600 |
| 2021 | $601 | $85,000 | $21,200 | $63,800 |
| 2020 | $549 | $84,000 | $21,200 | $62,800 |
| 2019 | $495 | $82,000 | $21,200 | $60,800 |
| 2018 | $572 | $85,100 | $21,200 | $63,900 |
| 2017 | $534 | $83,100 | $20,000 | $63,100 |
| 2016 | $210 | $80,400 | $20,000 | $60,400 |
| 2014 | $202 | $78,300 | $20,000 | $58,300 |
| 2013 | $210 | $78,900 | $20,000 | $58,900 |
Property History
| Date | Event | Price | List to Sale | Price per Sq Ft |
|---|---|---|---|---|
| 11/18/2025 11/18/25 | For Sale | $174,900 | -- | $174 / Sq Ft |
Purchase History
| Date | Type | Sale Price | Title Company |
|---|---|---|---|
| Warranty Deed | -- | None Available |
Mortgage History
| Date | Status | Loan Amount | Loan Type |
|---|---|---|---|
| Open | $84,390 | New Conventional |
Source: Indiana Regional MLS
MLS Number: 202546501
APN: 01-05-10-203-055.000-022
- 38 Homestead
- 709 Schirmeyer St
- 428 Mercer Ave
- 433 Line St
- 347 S 3rd St
- 0 E Woodstone Ln
- 3959 U S 27
- 618 Adams St
- 110 S 4th St
- 1024 Adams St
- 109 N 10th St
- 115 N 11th St
- 922 W Monroe St
- 0 W US Hwy 224 Unit 202544637
- 314 N 9th St
- 3555 N Hickory Rd
- 109 Bellmont Blvd
- 903 Yorktown Rd
- 1705 W Monroe St
- 3484 N Hickory Rd
- 191 Interlaken Dr
- 59 Sunrise Way Unit ID1228672P
- 10 Pine Grove Ct
- 60 Premier Ave
- 7623 S 750 E-90 Rd
- 419 N Holly Dr
- 2015 Fox Point Trail
- 8310 Bridgeway Blvd
- 502 Dolphin Dr
- 3595 Canal Square Dr
- 3660 E Paulding Rd
- 5910 Hessen Cassel Rd
- 5910 Hessen Cassel Rd
- 2754 E Pauling Rd
- 220 E Hoover Dr
- 1004-1006 Fayette Dr
- 1001 Daly Dr
- 1155 Hartzell St
- 7501 Lakeridge Dr
- 931 Middle St Unit 102







