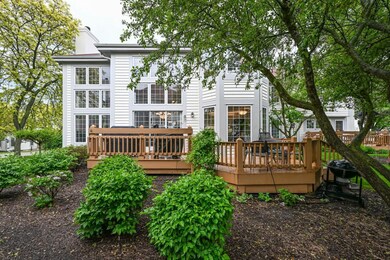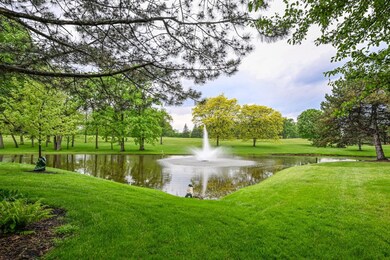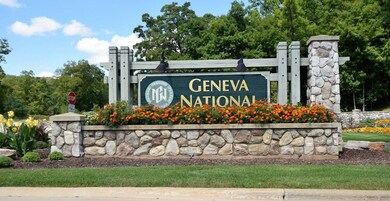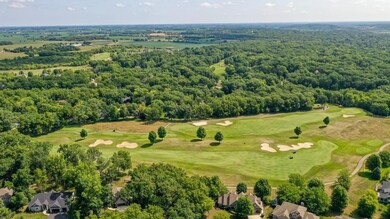
1528 Highland Dr Unit 8-44 Lake Geneva, WI 53147
Geneva National NeighborhoodHighlights
- Clubhouse
- Main Floor Bedroom
- Community Pool
- Vaulted Ceiling
- End Unit
- Tennis Courts
About This Home
As of September 2024Pride of ownership shows throughout this 2 story Highland unit. Located on a peaceful pond with views of the golf course, this unit boasts a great room with cathedralceilings and a wall of windows bringing in a great amount of natural lighting. First floor primary suite and bath. Large 2 car attached garage. Second level features 2 largebedrooms and full bath. Additional bonus room that serves as an office, TV room or another Bedroom. Come enjoy the Gated Community and Geneva Geneva National Amenities
Last Agent to Sell the Property
Shorewest, REALTORS License #56219-90 Listed on: 05/29/2024

Last Buyer's Agent
Annie Cuculi
@properties License #96947-94
Property Details
Home Type
- Condominium
Est. Annual Taxes
- $2,919
Year Built
- Built in 1990
Lot Details
- End Unit
- Private Entrance
HOA Fees
- $905 Monthly HOA Fees
Home Design
- Brick Exterior Construction
- Vinyl Siding
Interior Spaces
- 2,400 Sq Ft Home
- Vaulted Ceiling
- Gas Fireplace
Kitchen
- Oven or Range
- Dishwasher
- Disposal
Bedrooms and Bathrooms
- 3 Bedrooms
- Main Floor Bedroom
- Walk-In Closet
- Primary Bathroom is a Full Bathroom
- Bathroom on Main Level
- Separate Shower in Primary Bathroom
- Bathtub
- Walk-in Shower
Laundry
- Dryer
- Washer
Parking
- Garage
- Garage Door Opener
Outdoor Features
- Patio
Schools
- Williams Bay Elementary And Middle School
- Williams Bay High School
Utilities
- Forced Air Cooling System
- Water Softener Leased
- Cable TV Available
Listing and Financial Details
- Assessor Parcel Number JGN 800044
Community Details
Overview
- Association fees include water/sewer, trash removal, snow removal, common area maintenance, common area insurance, recreation facility, reserve fund, lawn maintenance
- 4 Units
- Located in the Highlands master-planned community
- Greenbelt
Recreation
- Tennis Courts
- Community Playground
- Community Pool
- Hiking Trails
Additional Features
- Clubhouse
- Building Security System
Ownership History
Purchase Details
Home Financials for this Owner
Home Financials are based on the most recent Mortgage that was taken out on this home.Purchase Details
Home Financials for this Owner
Home Financials are based on the most recent Mortgage that was taken out on this home.Purchase Details
Similar Homes in Lake Geneva, WI
Home Values in the Area
Average Home Value in this Area
Purchase History
| Date | Type | Sale Price | Title Company |
|---|---|---|---|
| Deed | $455,000 | None Listed On Document | |
| Condominium Deed | $244,500 | None Available | |
| Quit Claim Deed | $175,000 | None Available |
Mortgage History
| Date | Status | Loan Amount | Loan Type |
|---|---|---|---|
| Open | $270,000 | New Conventional | |
| Previous Owner | $50,000 | Credit Line Revolving | |
| Previous Owner | $25,800 | Credit Line Revolving | |
| Previous Owner | $195,500 | Adjustable Rate Mortgage/ARM |
Property History
| Date | Event | Price | Change | Sq Ft Price |
|---|---|---|---|---|
| 09/03/2024 09/03/24 | Sold | $455,000 | -2.2% | $190 / Sq Ft |
| 07/08/2024 07/08/24 | Price Changed | $465,000 | -4.9% | $194 / Sq Ft |
| 05/29/2024 05/29/24 | For Sale | $489,000 | -- | $204 / Sq Ft |
Tax History Compared to Growth
Tax History
| Year | Tax Paid | Tax Assessment Tax Assessment Total Assessment is a certain percentage of the fair market value that is determined by local assessors to be the total taxable value of land and additions on the property. | Land | Improvement |
|---|---|---|---|---|
| 2024 | $2,900 | $361,100 | $105,500 | $255,600 |
| 2023 | $2,920 | $361,100 | $105,500 | $255,600 |
| 2022 | $3,762 | $230,000 | $57,000 | $173,000 |
| 2021 | $3,437 | $230,000 | $57,000 | $173,000 |
| 2020 | $3,306 | $230,000 | $57,000 | $173,000 |
| 2019 | $3,292 | $230,000 | $57,000 | $173,000 |
| 2018 | $3,030 | $230,000 | $57,000 | $173,000 |
| 2017 | $3,141 | $240,000 | $57,000 | $183,000 |
| 2016 | $3,398 | $240,000 | $57,000 | $183,000 |
| 2015 | $3,449 | $240,000 | $57,000 | $183,000 |
| 2014 | $3,627 | $240,000 | $57,000 | $183,000 |
| 2013 | $3,627 | $240,000 | $57,000 | $183,000 |
Agents Affiliated with this Home
-
C
Seller's Agent in 2024
Christopher Phillips
Shorewest, REALTORS
(262) 728-3418
2 in this area
51 Total Sales
-
A
Buyer's Agent in 2024
Annie Cuculi
@properties
Map
Source: South Central Wisconsin Multiple Listing Service
MLS Number: MM1877443
APN: JGN800044
- 1537 Highland Dr Unit 8-52
- 1505 Highland Dr Unit 8-40
- 1387 Wilmington Way Unit 3-34
- 1277 Geneva National Ave W
- 654 Geneva National Ave N Unit 6-36
- 1021 Crane Ct Unit 40-05
- 1045 Lakeland Dr Unit 9-35
- 1750 Wales Ct
- 604 Geneva National Ave N Unit 6-46
- Lt40 Cobblestone Square Expansion -
- 610 Geneva National Ave N Unit 6-47
- 704 Geneva National Ave N
- 1065 Lakeland Dr Unit 9-27
- 710 Geneva National Ave N Unit 6-23
- 1490 Prestwick Dr
- 1835 Hickory Hill
- 1330 Prestwick Dr Unit 20-58
- 964 Geneva National Ave N
- 690 Valleyview Ct Unit 35-22
- 953 Eagleton Dr Unit 46-05






