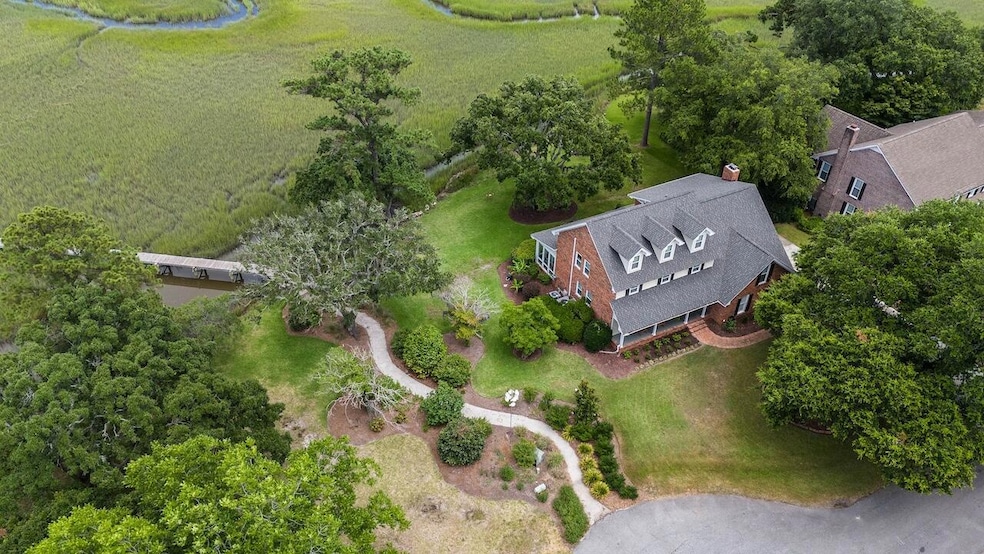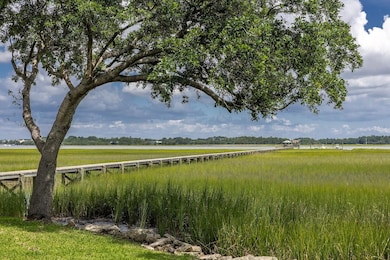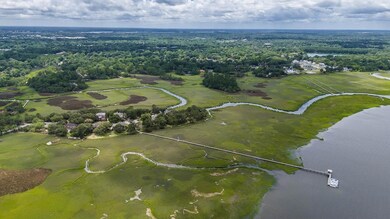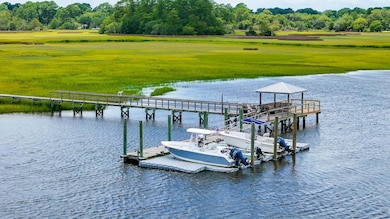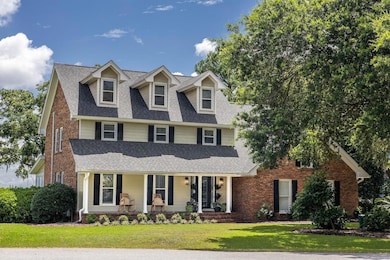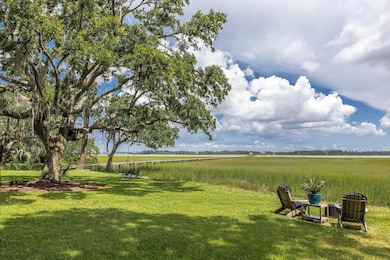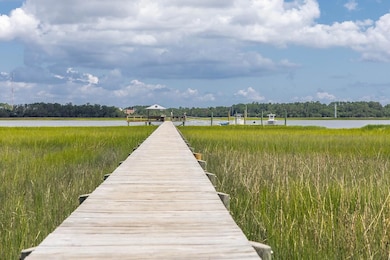1528 Hurtes Island Dr Charleston, SC 29407
Estimated payment $12,535/month
Highlights
- Floating Dock
- River Access
- Traditional Architecture
- Pier or Dock
- Boat Lift
- Wood Flooring
About This Home
Welcome to your private, deepwater sanctuary on the Ashley River -- a secluded island retreat that offers stunning views, a waterfront lifestyle, yet still central to everything. Tucked away at the end of a quiet cul-de-sac on nearly a half acre, 1528 Hurtes Island Drive is more than a home; it's a front-row seat to the natural beauty and timeless romance of Lowcountry life. Set against the cinematic backdrop of the Ashley River, sip morning coffee and watch the sunrise, feel the breeze and watch the Spanish moss dance in majestic live oaks. This is what you've dreamt of. With a dock shared exclusively by just three Island families leading to deep water--complete with a covered pier head, four large boat slips, an extended sitting area, floating walkways, and exceptional sunsets, yourdays can begin with paddleboarding at sunrise and end with either a docktail or sunset cruise. Win-win.
Inside, the home strikes a harmonious balance between elegance and ease. Refinished hardwood floors, custom built-in cabinetry, quartz countertops, and a grand wood-burning fireplace create spaces that are both refined and inviting. The sunroom, now tiled and painted for comfort year round, frames postcard-worthy river views and opens to a generous entertainers' deck that begs for gatherings under the stars.
Thoughtful upgrades by the current owners include a new roof, HVAC system, fresh interior paint throughout (including shutters, trim, and ceilings), new premium carpeting, custom built-ins next to the fireplace, elegant new light fixtures and lanterns, a fully updated half-bath with custom wallpaper, and extensive landscaping designed to open up panoramic water views while enhancing privacy and curb appeal.
Located in a tucked-away private enclave zoned for top-rated Orange Grove Charter School, yet with close access to I-26 and downtown Charleston, you're minutes from MUSC, The Citadel, and CofC, and premier shopping and dining.
Properties like this, a true deepwater estate on a private Island within Charleston city limits, rarely come available. 1528 Hurtes Island Drive invites you to step into a life of timeless Southern elegance, where every day begins with a sunrise over the Ashley and ends with the quiet lapping of the tide.
Fall in love with the view. Stay for the life it brings.
Home Details
Home Type
- Single Family
Est. Annual Taxes
- $9,764
Year Built
- Built in 1978
Lot Details
- 0.48 Acre Lot
- Property fronts a marsh
- Cul-De-Sac
- Elevated Lot
Parking
- 2 Car Attached Garage
- Off-Street Parking
Home Design
- Traditional Architecture
- Brick Exterior Construction
- Architectural Shingle Roof
- Asphalt Roof
Interior Spaces
- 3,702 Sq Ft Home
- 2-Story Property
- Beamed Ceilings
- Smooth Ceilings
- High Ceiling
- Ceiling Fan
- Wood Burning Fireplace
- Window Treatments
- Family Room with Fireplace
- Great Room with Fireplace
- Formal Dining Room
- Home Office
- Sun or Florida Room
- Crawl Space
Kitchen
- Eat-In Kitchen
- Built-In Electric Oven
- Electric Cooktop
- Kitchen Island
Flooring
- Wood
- Carpet
- Ceramic Tile
Bedrooms and Bathrooms
- 4 Bedrooms
- Walk-In Closet
Outdoor Features
- River Access
- Boat Lift
- Floating Dock
- Shared Dock
- Separate Outdoor Workshop
- Front Porch
Schools
- Springfield Elementary School
- C E Williams Middle School
- West Ashley High School
Utilities
- Central Air
- Heat Pump System
- Tankless Water Heater
Community Details
Overview
- Huntington Woods Subdivision
Recreation
- Pier or Dock
Map
Home Values in the Area
Average Home Value in this Area
Tax History
| Year | Tax Paid | Tax Assessment Tax Assessment Total Assessment is a certain percentage of the fair market value that is determined by local assessors to be the total taxable value of land and additions on the property. | Land | Improvement |
|---|---|---|---|---|
| 2024 | $9,764 | $33,900 | $0 | $0 |
| 2023 | $9,764 | $33,900 | $0 | $0 |
| 2022 | $9,051 | $33,900 | $0 | $0 |
| 2021 | $8,939 | $33,900 | $0 | $0 |
| 2020 | $2,990 | $22,600 | $0 | $0 |
| 2019 | $2,962 | $22,000 | $0 | $0 |
| 2017 | $2,858 | $22,000 | $0 | $0 |
| 2016 | $2,737 | $22,000 | $0 | $0 |
| 2015 | $2,830 | $22,000 | $0 | $0 |
| 2014 | $2,601 | $0 | $0 | $0 |
| 2011 | -- | $0 | $0 | $0 |
Property History
| Date | Event | Price | Change | Sq Ft Price |
|---|---|---|---|---|
| 07/09/2025 07/09/25 | For Sale | $2,200,000 | +15.8% | $594 / Sq Ft |
| 10/10/2024 10/10/24 | Sold | $1,900,000 | -15.6% | $509 / Sq Ft |
| 07/15/2024 07/15/24 | For Sale | $2,250,000 | -- | $602 / Sq Ft |
Purchase History
| Date | Type | Sale Price | Title Company |
|---|---|---|---|
| Deed | $1,900,000 | None Listed On Document |
Mortgage History
| Date | Status | Loan Amount | Loan Type |
|---|---|---|---|
| Open | $1,499,000 | New Conventional | |
| Previous Owner | $198,500 | New Conventional |
Source: CHS Regional MLS
MLS Number: 25018962
APN: 353-11-00-053
- 1422 Alden Dr
- 1833 Huntington Dr
- 4021 Kaolin St
- 4029 Kaolin St
- 1409 River Front Dr
- 1833 Saint Julian Dr
- 1516 N Avalon Cir
- Custom Plans Available! at The Settlement at Ashley Hall - Settlement
- 1444 Joy Ave
- 1440 Joy Ave
- 1552 N Avalon Cir
- 1523 N Avalon Cir
- 1533 N Avalon Cir
- 1537 N Avalon Cir
- 1539 N Avalon Cir
- 2038 Ironstone Alley Unit Lot 17
- 1861 Cattail Row
- 1472 Orange Grove Rd
- 1414 Orange Grove Rd
- 1011 Teracotta Dr
- 1412 River Front Dr
- 1816 Gippy Ln
- 311 Royal Palm Blvd
- 1724 Ashley Hall Rd Unit N
- 1725-1755 Ashley Hall Rd
- 1721 Ashley Hall Rd
- 1704 N Woodmere Dr
- 1934 Ivy Hall Rd
- 78 Ashley Hall Plantation Rd
- 1725 Savage Rd
- 1329 Foster St
- 1742 Sam Rittenberg Blvd
- 2222 Ashley River Rd
- 1737 Somerset Cir
- 1 Westchase Dr
- 1871 Ashley River Rd
- 2274-2284 Ashley River Rd
- 2225 Ashley River Rd
- 33 Brisbane Dr
- 1740 Pinecrest Rd Unit A
