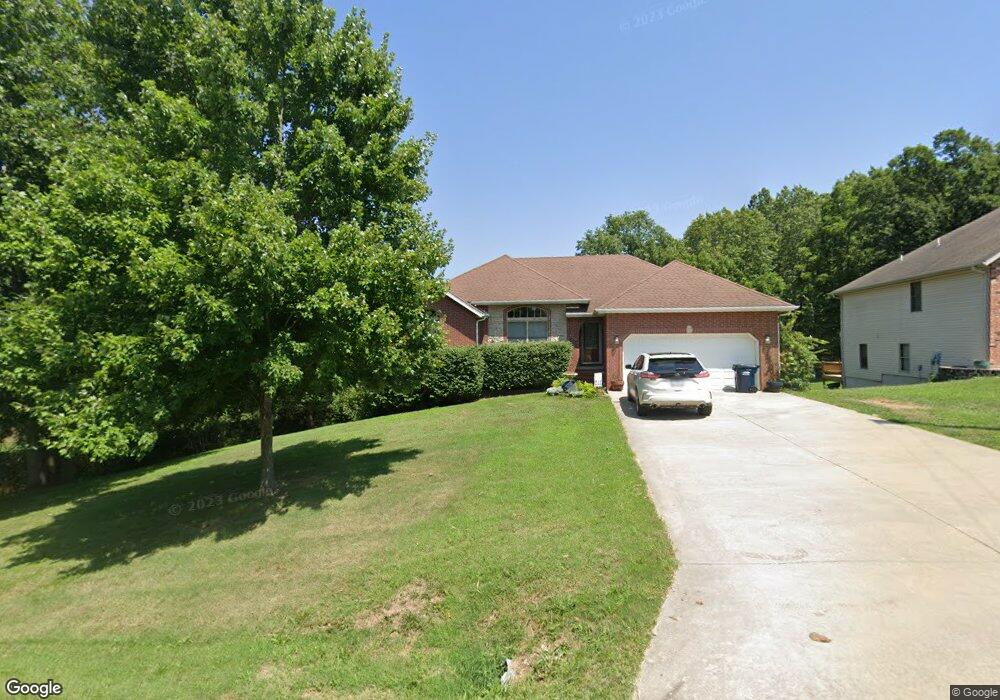1528 N Marshall St Marshfield, MO 65706
Estimated Value: $342,761 - $346,000
3
Beds
2
Baths
2,175
Sq Ft
$158/Sq Ft
Est. Value
About This Home
This home is located at 1528 N Marshall St, Marshfield, MO 65706 and is currently estimated at $344,690, approximately $158 per square foot. 1528 N Marshall St is a home with nearby schools including Edwin P. Hubble Elementary School, Daniel Webster Elementary School, and Shook Elementary School.
Create a Home Valuation Report for This Property
The Home Valuation Report is an in-depth analysis detailing your home's value as well as a comparison with similar homes in the area
Home Values in the Area
Average Home Value in this Area
Tax History Compared to Growth
Tax History
| Year | Tax Paid | Tax Assessment Tax Assessment Total Assessment is a certain percentage of the fair market value that is determined by local assessors to be the total taxable value of land and additions on the property. | Land | Improvement |
|---|---|---|---|---|
| 2024 | $2,108 | $36,370 | $0 | $0 |
| 2023 | $2,048 | $36,370 | $0 | $0 |
| 2022 | $2,049 | $36,370 | $0 | $0 |
| 2021 | $2,048 | $36,370 | $0 | $0 |
| 2020 | $1,852 | $33,570 | $0 | $0 |
| 2019 | $1,756 | $33,570 | $0 | $0 |
| 2018 | $1,757 | $33,570 | $0 | $0 |
| 2017 | $1,574 | $33,570 | $0 | $0 |
| 2016 | $1,197 | $25,330 | $0 | $0 |
| 2015 | $1,184 | $25,330 | $0 | $0 |
| 2012 | -- | $25,330 | $0 | $0 |
Source: Public Records
Map
Nearby Homes
- 1560 Lacy Spring Dr
- 1719 N Pine St
- 1740 N Pine St
- 227 Crestwood Dr
- 1541 Briarwood Dr
- 1105 N Pine St
- 1660 Briarwood Dr
- 1122 N Buffalo St
- 000 E Hubble
- Tbd E Hubble Dr
- 123 E Hubble Dr
- TBD E Hubble Dr
- Tbd Banning Ct
- 718 Swiss Rd
- 840 Shorthorn Ln
- 920 Shorthorn Ln
- 2363 U S Route 66
- 944 Holstein Ln
- 735 Poplar Ct
- 949 Holstein Ln
- 1524 N Marshall St
- 180 Brook Hills Dr
- 1555 N Marshall St
- 102 Brook Hills Dr
- 155 Brook Hills Dr
- 135 Brook Hills Dr
- 115 Kimberly Ct
- 1570 W Brook St
- 105 Kimberly Ct
- 1515 Lacy Springs Dr
- 1644 N Marshall St
- 123 Kimberly Ct
- 1553 N Marshall Rd
- 1540 Westbrook St
- 1540 Westbrook St
- 280 Brook Hills Dr
- 290 Brook Hills Dr
- 107 Brook Hills Dr
- 1535 Lacy Spring Dr
- 103 Brook Hills Dr
