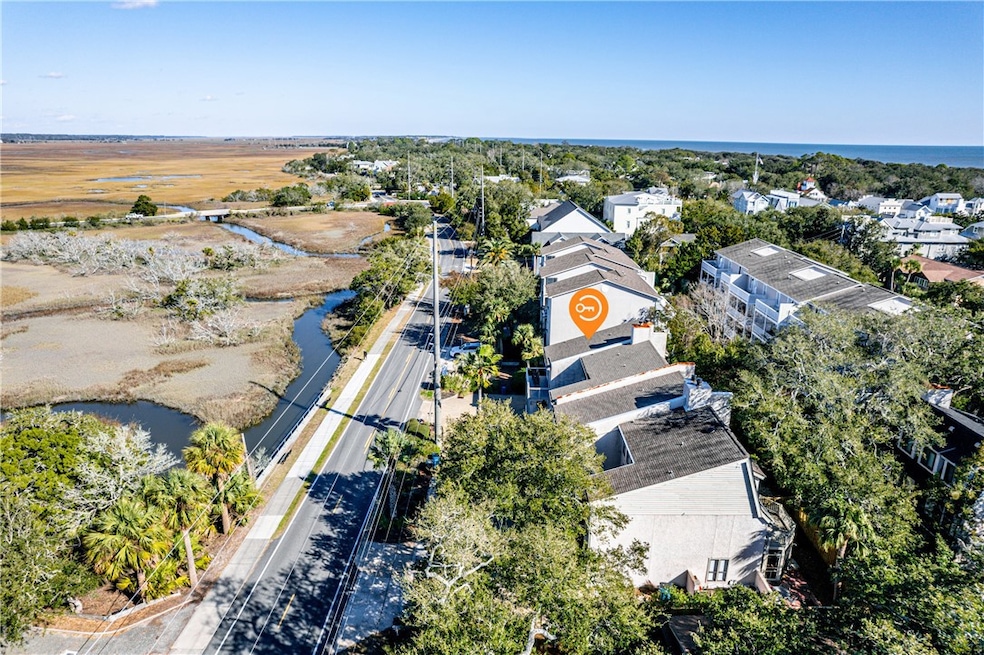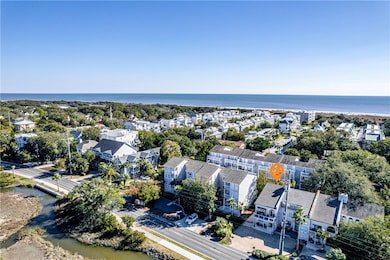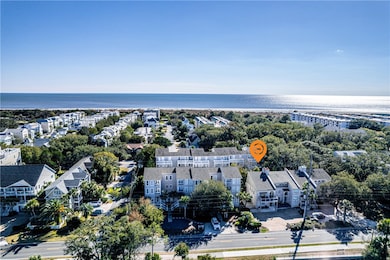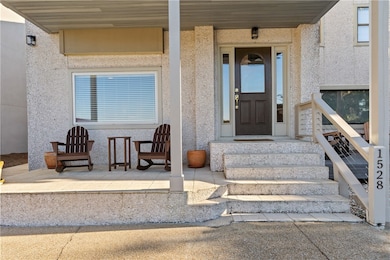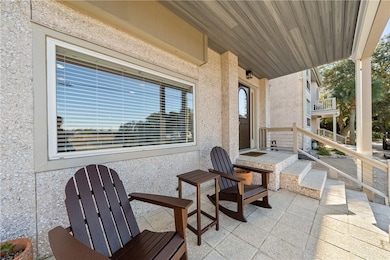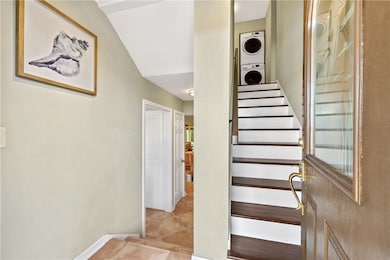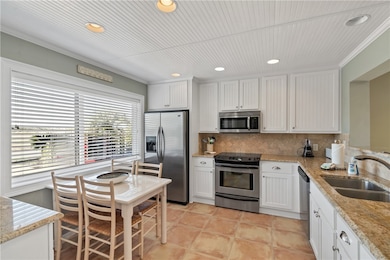1528 Ocean Blvd Saint Simons Island, GA 31522
Estimated payment $6,256/month
Highlights
- Creek or Stream View
- 1 Fireplace
- Cooling Available
- St. Simons Elementary School Rated A-
- Furnished
- Shops
About This Home
For Sale: Dune Breeze Townhome at 1528 Ocean Boulevard, St. Simons Island with awesome marsh and creek views.
Discover your dream home at Dune Breeze, a stunning 3-bedroom, 3.5-bathroom town-home located at 1528 Ocean Boulevard, just steps from the beach and 1.5 miles from the vibrant pier and village area. Perfectly situated near the Coast Guard Station and East Beach, this beautifully updated and renovated property offers the ideal blend of coastal charm and modern convenience, making it a perfect primary residence or investment opportunity.
Property Highlights:
Prime Location: A one-minute bike ride or five-minute walk to the beach, with easy access to St. Simons’ south-end attractions.
Spacious Layout: This 3-bedroom, 3.5-bath town-home comfortably accommodates up to 8, featuring an open-concept main living area.
Main Level: The open floor plan seamlessly connects the kitchen, dining room, and living room. The kitchen includes a breakfast table for four, while the elegant dining room seats eight, perfect for entertaining. A convenient half-bath completes this level.
Second Floor: The master suite boasts a king bed, an en-suite bathroom with a tub/shower combination, and a private deck for relaxing. A second bedroom with a queen bed and a full bathroom with tub/shower combination are accessible via the hallway. Enjoy breathtaking marsh, creek, and sunset views from the newly constructed deck. A full-size washer and dryer are also located on this floor for added convenience.
Third Floor: A spacious bedroom features a king-sized bed, a set of twin beds, and a full bathroom with a walk-in shower, offering ample space for family or guests.
Outdoor Features: Savor spectacular marsh sunset views from multiple decks, including a private deck off the master bedroom and a second-floor deck overlooking the marsh.
Modern Upgrades: This town-home has been thoughtfully renovated, offering contemporary finishes and fixtures throughout.
Why Buy Dune Breeze?
This move-in-ready, turnkey town-home is perfect for those seeking a coastal lifestyle with easy access to the beach, local dining, and entertainment. Whether you're looking for a forever home, a vacation retreat, or a lucrative investment property, Dune Breeze delivers unmatched style, comfort, and location on St. Simons Island.
Schedule a viewing today to experience the beauty and serenity of 1528 Ocean Boulevard!
Townhouse Details
Home Type
- Townhome
Est. Annual Taxes
- $7,261
Year Built
- Built in 1984
Lot Details
- 2,265 Sq Ft Lot
- Property fronts a marsh
- Property fronts a county road
Interior Spaces
- 2,128 Sq Ft Home
- Furnished
- Ceiling Fan
- 1 Fireplace
- Creek or Stream Views
Kitchen
- Oven
- Range with Range Hood
- Microwave
- Dishwasher
- Disposal
Bedrooms and Bathrooms
- 3 Bedrooms
Laundry
- Dryer
- Washer
Home Security
Parking
- 3 Parking Spaces
- Driveway
- Paved Parking
Location
- Property is near schools
Schools
- St. Simons Elementary School
- Glynn Middle School
- Glynn Academy High School
Utilities
- Cooling Available
- Heat Pump System
- Underground Utilities
- 220 Volts
- 110 Volts
Community Details
- Dune Breeze Townhomes Subdivision
- Shops
- Fire and Smoke Detector
Listing and Financial Details
- Assessor Parcel Number 04-06153
Map
Home Values in the Area
Average Home Value in this Area
Tax History
| Year | Tax Paid | Tax Assessment Tax Assessment Total Assessment is a certain percentage of the fair market value that is determined by local assessors to be the total taxable value of land and additions on the property. | Land | Improvement |
|---|---|---|---|---|
| 2025 | $7,433 | $296,400 | $160,000 | $136,400 |
| 2024 | $7,433 | $296,400 | $160,000 | $136,400 |
| 2023 | $7,371 | $294,880 | $160,000 | $134,880 |
| 2022 | $4,181 | $161,720 | $80,000 | $81,720 |
| 2021 | $4,251 | $159,560 | $80,000 | $79,560 |
| 2020 | $4,291 | $159,560 | $80,000 | $79,560 |
| 2019 | $4,291 | $159,560 | $80,000 | $79,560 |
| 2018 | $4,291 | $159,560 | $80,000 | $79,560 |
| 2017 | $3,925 | $145,520 | $80,000 | $65,520 |
| 2016 | $3,617 | $145,520 | $80,000 | $65,520 |
| 2015 | $3,645 | $145,520 | $80,000 | $65,520 |
| 2014 | $3,645 | $146,040 | $80,000 | $66,040 |
Property History
| Date | Event | Price | List to Sale | Price per Sq Ft |
|---|---|---|---|---|
| 09/10/2025 09/10/25 | For Sale | $1,070,000 | -- | $503 / Sq Ft |
Purchase History
| Date | Type | Sale Price | Title Company |
|---|---|---|---|
| Warranty Deed | $845,000 | -- |
Source: Golden Isles Association of REALTORS®
MLS Number: 1656625
APN: 04-06153
- 1524 Wood Ave Unit 303
- 1524 Wood Ave Unit 215
- 1524 Wood Ave Unit 214
- 1524 Wood Ave Unit 314
- 1495 Wood Ave
- 1460 Ocean Blvd Unit 101
- 17 Sea Oats Ln
- 1470 Wood Ave Unit 203
- 200 Driftwood Dr Unit 12
- 5 and 7 Sea Oats Ln
- 1440 Ocean Blvd Unit 420
- 1440 Ocean Blvd Unit 437
- 1440 Ocean Blvd Unit 127
- 1440 Ocean Blvd Unit 324
- 1440 Ocean Blvd Unit 224
- 1440 Ocean Blvd Unit 119
- 1604 Bruce Dr
- 6 Coast Cottage Ln
- 1626 Bruce Dr
- 1709 Dixon Ln
- 1548 Ocean Blvd
- 17 Sea Oats Ln
- 1058 Sherman Ave
- 104 Courtyard Villas Unit C1
- 935 Beachview Dr Unit ID1267843P
- 935 Beachview Dr Unit ID1267834P
- 935 Beachview Dr Unit ID1267835P
- 1000 Mallery St Unit E96
- 1000 Mallery Street Extension Unit 68
- 913 Mallery St
- 800 Mallery St Unit 64
- 800 Mallery St Unit 68
- 800 Mallery St Unit C-28
- 307 Harbour Oaks Dr
- 800 Mallery St Unit 61
- 800 Mallery St Unit B 10
- 318 Sandcastle Ln Unit B
- 318 Sandcastle Ln Unit A
- 807 Mallery St Unit A
- 620 Demere Way
