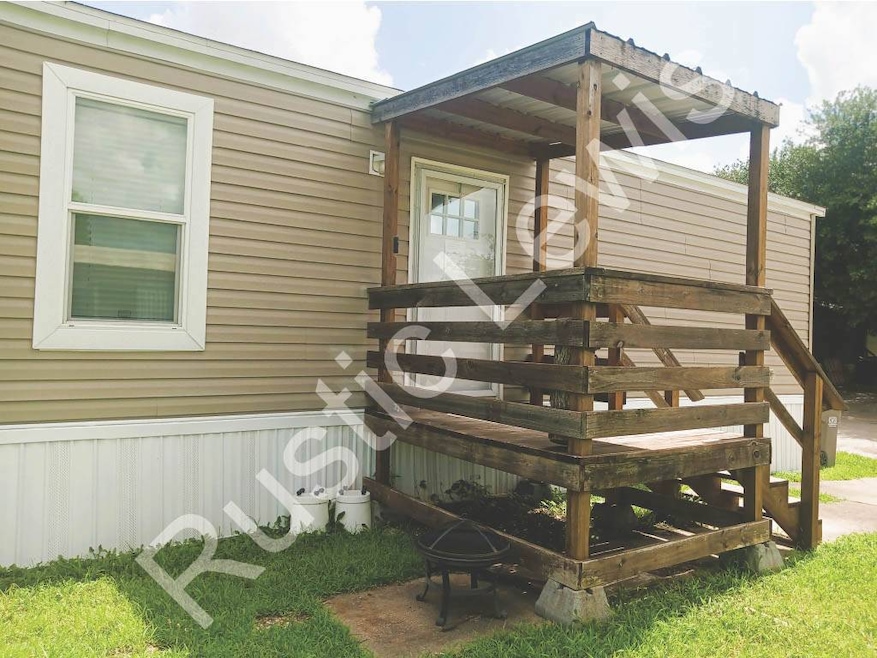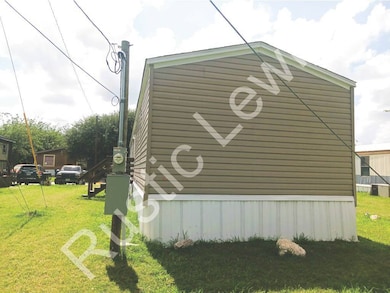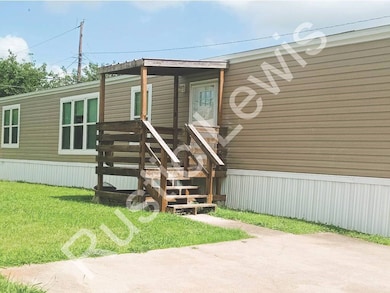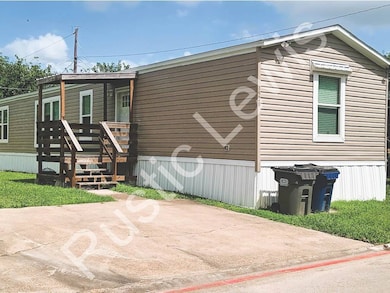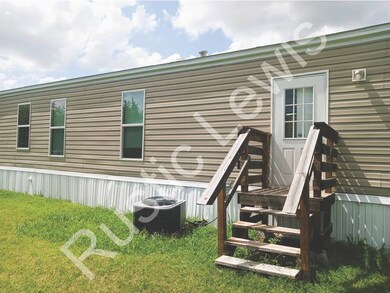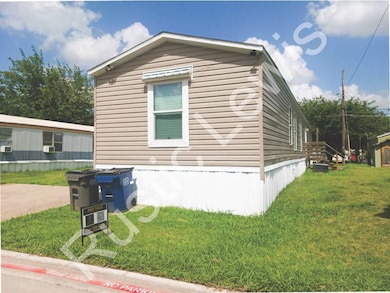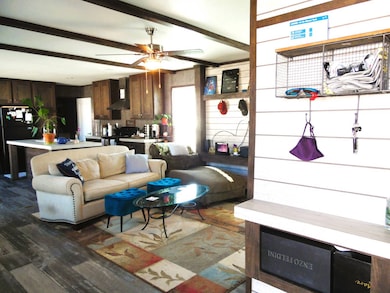1528 Polar Trail Unit 164 Glenn Heights, TX 75154
Estimated payment $521/month
Highlights
- Scenic Views
- Clubhouse
- Community Pool
- Open Floorplan
- Deck
- Walk-In Closet
About This Home
This enchanted and beautiful 2022 manufactured home in Glenn Heights with 1,216 square feet that features 3b2b with an extremely large and open living room and kitchen area is an excellent option for those seeking comfortable and affordable living with a modern and contemporary twist! (Note: Realtor not required-please call us directly to schedule an appointment) This home is located in the Glenn Heights Community-Lot Rent is $849 per/mo.***LAND IS NOT INCLUDED*** This home has a spacious living area that flows seamlessly into the kitchen with an elongated island, making it an ideal space for entertaining. The kitchen comes equipped with modern appliances including a range, refrigerator, dishwasher and features a beautiful farmhouse styled sink, plenty of cabinets and counter space for storage and meal preparation. There are three well-sized bedrooms, including a master bedroom with an en-suite bathroom, which includes a garden tub and separate shower. Both bathrooms come with modern fixtures, and ample storage for linens and toiletries. Conveniently located near Downtown Dallas, city parks & trails, great schools, shopping, restaurants, and major highways. This home is a must see! HOME FOR SALE ONLY, NO OWNER FINANCE, NO RENTING. Ways to buy -CASH or a Manufactured Home (Chattel) loan we can provide info to lenders. (We are not affiliated with any lender). Financing terms are dependent on your personal credit. Call for more info and ID is required to set an appointment to view home. We use MHO contracts and TDHCA/TMHA disclosures. (NO TREC CONTRACT USED AS THIS IS CONSIDERED PERSONAL PROPERTY- NOT REAL ESTATE)
Listing Agent
Rustic Lewis Enterprises DBA Amaragod Business Listed on: 07/09/2025
Property Details
Home Type
- Mobile/Manufactured
Est. Annual Taxes
- $1,132
Year Built
- Built in 2022
Lot Details
- Landscaped with Trees
- Land Lease of $849
Home Design
- Asphalt Roof
- Vinyl Siding
Interior Spaces
- 1,216 Sq Ft Home
- 1-Story Property
- Open Floorplan
- Living Room
- Scenic Vista Views
- Laundry Room
Kitchen
- Oven
- Dishwasher
- Laminate Countertops
Flooring
- Carpet
- Laminate
Bedrooms and Bathrooms
- 3 Bedrooms
- En-Suite Primary Bedroom
- Walk-In Closet
- 2 Full Bathrooms
Additional Features
- Deck
- Property is near a bus stop
- Forced Air Heating and Cooling System
Community Details
Overview
- Glenn Heights Community Community
Amenities
- Clubhouse
- Recreation Room
- Community Storage Space
Recreation
- Community Pool
Pet Policy
- Pets Allowed
Map
Home Values in the Area
Average Home Value in this Area
Property History
| Date | Event | Price | List to Sale | Price per Sq Ft |
|---|---|---|---|---|
| 09/29/2025 09/29/25 | Price Changed | $80,500 | -1.2% | $66 / Sq Ft |
| 07/09/2025 07/09/25 | For Sale | $81,500 | -- | $67 / Sq Ft |
Source: My State MLS
MLS Number: 11532731
- 515 Bear Trail
- 1517 Kodiak Trail
- 1511 Honey Trail
- 1519 Grizzly Trail Unit 129
- 1609 Panda Trail
- 1528 Kodiak Trail
- 1512 Kodiak Trail
- 1531 Kodiak Trail
- 1501 Teddy Trail
- 1506 Pintail Ct
- 331 E Bear Creek Rd
- 1521 Windsor Dr
- 818 E Bear Creek Rd
- 151 E Bear Creek Rd
- 1208 Urban Dr
- 902 Blue Quail Run
- 216 Rose Way
- 728 Jewelflower Dr
- 910 Grouse Rd
- 1036 Hollaway Cir
- 1511 Pintail Ct
- 1509 Dreama Dr
- 1506 Vancouver Dr
- 1502 Killdee Ct
- 633 Fern Dr
- 814 Sage Meadow Dr
- 1402 Caleo Dr
- 903 Grouse Rd
- 1910 S Uhl Rd
- 605 Snowy Orchid Ln
- 525 E Jay Ct
- 524 E Lark Ct
- 210 Warbler Dr
- 924 Blue Quail Run
- 521 E Robin Ct Unit ID1056455P
- 1757 Carrington Dr
- 845 Horseshoe Ct
- 1105 Valley View Dr
- 1900 Carrington Dr
- 841 S Polk St
