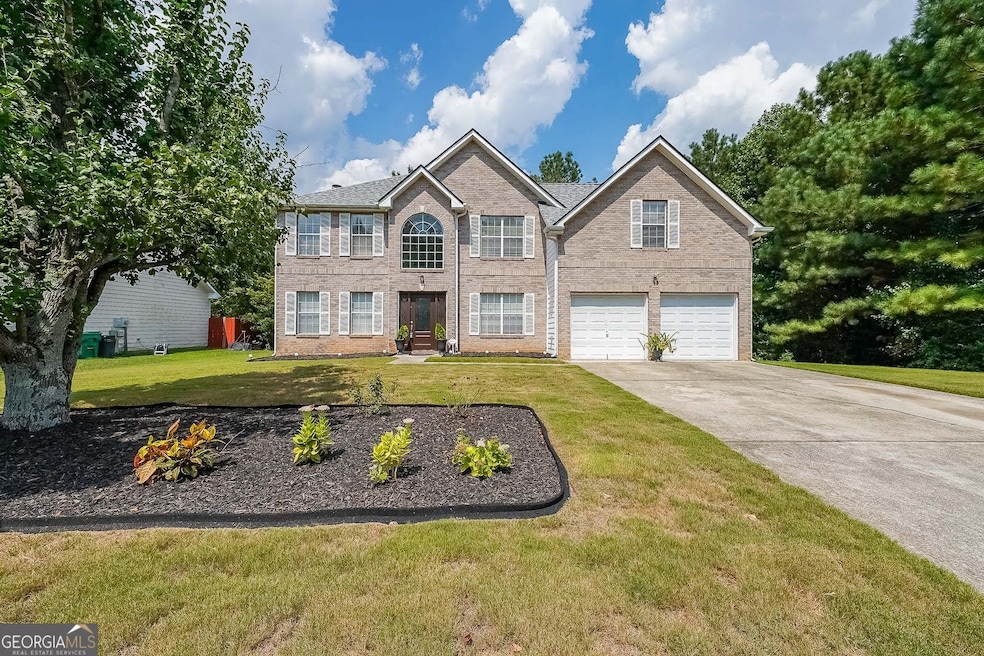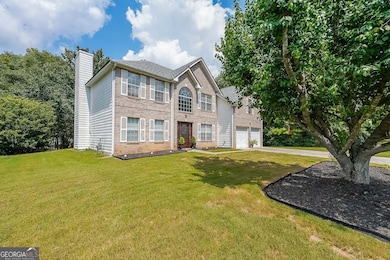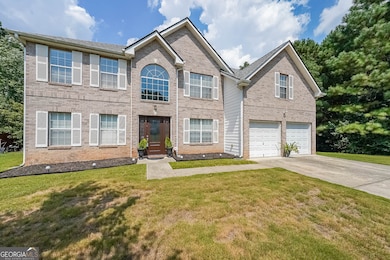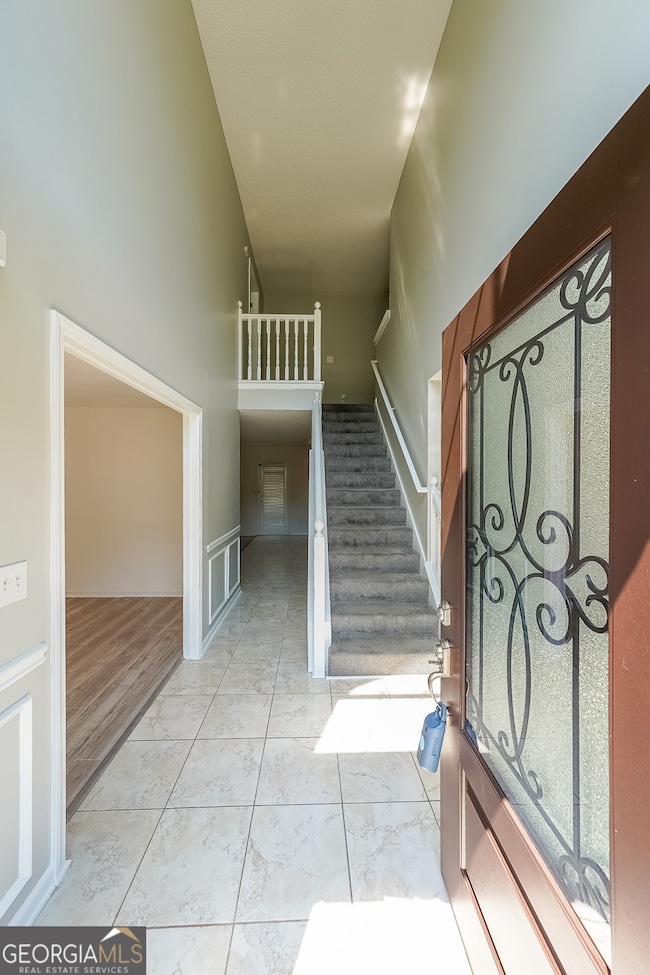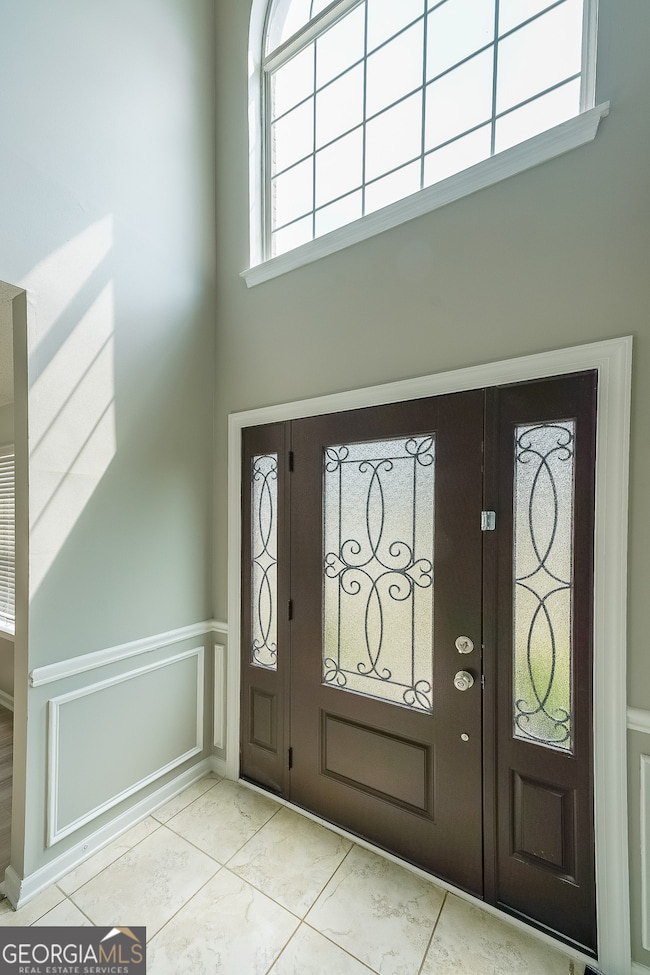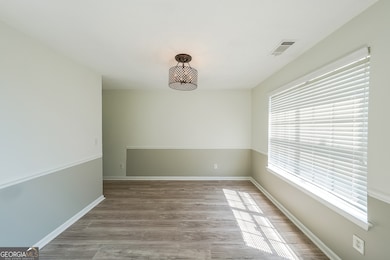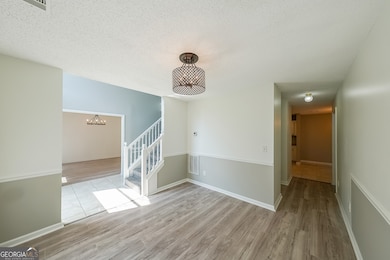1528 Rogers Crossing Dr Lithonia, GA 30058
Estimated payment $2,183/month
Highlights
- 0.69 Acre Lot
- Vaulted Ceiling
- Wood Flooring
- Dining Room Seats More Than Twelve
- Traditional Architecture
- 1 Fireplace
About This Home
Welcome to your dream home, tucked next to a wooded, non buildable lot for privacy, and now featuring a brand new roof, paint and front entry door! This beautifully maintained two-story traditional residence blends classic charm with the ease of open-concept living. Thoughtfully designed for both comfort and functionality, the main level showcases a spacious eat-in kitchen with generous counter space, abundant cabinetry, a walk-in pantry, and seamless flow into a cozy family room centered around a warm, inviting fireplace-perfect for both everyday living and entertaining. For those who appreciate more defined spaces, the front of the home offers formal living and dining rooms, ideal for hosting guests or enjoying a quiet evening. Step out from either the kitchen or family room into a private backyard oasis-perfect for grilling, relaxing, or gathering with loved ones. Everyday convenience is built in, with direct access from the two-car garage into the laundry area and kitchen, making grocery runs effortless. A stylish half bath completes the stepless main floor, adding to the home's thoughtful layout. Upstairs, unwind in the luxurious primary suite featuring a large walk-in closet and a spa-inspired en-suite bath. Two additional bedrooms share a well-appointed Jack-and-Jill bathroom, while a versatile fourth bedroom or flex space can easily serve as a home office, playroom, gym, or guest suite-the options are endless. Nestled in a well-kept, friendly communitythat reflects true pride of ownership, this home is ideally located just minutes from HWY 20, HWY 124, Stone Mountain, Conyers, Snellville, and HWY 78. More than just a house, this is a lifestyle. Welcome home.
Home Details
Home Type
- Single Family
Est. Annual Taxes
- $5,962
Year Built
- Built in 2002
Parking
- Garage
Home Design
- Traditional Architecture
- Composition Roof
Interior Spaces
- 2,224 Sq Ft Home
- 2-Story Property
- Roommate Plan
- Vaulted Ceiling
- Ceiling Fan
- 1 Fireplace
- Two Story Entrance Foyer
- Dining Room Seats More Than Twelve
- Formal Dining Room
Kitchen
- Breakfast Room
- Walk-In Pantry
- Dishwasher
Flooring
- Wood
- Carpet
Bedrooms and Bathrooms
- 4 Bedrooms
- Soaking Tub
- Separate Shower
Schools
- Princeton Elementary School
- Lithonia Middle School
- Lithonia High School
Utilities
- Central Heating and Cooling System
- Gas Water Heater
- High Speed Internet
- Cable TV Available
Additional Features
- Patio
- 0.69 Acre Lot
Community Details
- $15 Monthly HOA Fees
- Rogers Crossin Subdivision
Map
Home Values in the Area
Average Home Value in this Area
Tax History
| Year | Tax Paid | Tax Assessment Tax Assessment Total Assessment is a certain percentage of the fair market value that is determined by local assessors to be the total taxable value of land and additions on the property. | Land | Improvement |
|---|---|---|---|---|
| 2025 | $6,122 | $124,880 | $20,160 | $104,720 |
| 2024 | $5,962 | $122,120 | $20,160 | $101,960 |
| 2023 | $5,962 | $122,920 | $20,160 | $102,760 |
| 2022 | $5,011 | $104,200 | $13,120 | $91,080 |
| 2021 | $4,202 | $84,480 | $13,120 | $71,360 |
| 2020 | $3,862 | $77,640 | $13,120 | $64,520 |
| 2019 | $3,354 | $66,600 | $13,120 | $53,480 |
| 2018 | $2,623 | $58,360 | $13,120 | $45,240 |
| 2017 | $2,851 | $54,880 | $13,120 | $41,760 |
| 2016 | $2,881 | $55,440 | $13,120 | $42,320 |
| 2014 | $1,098 | $30,840 | $6,120 | $24,720 |
Property History
| Date | Event | Price | List to Sale | Price per Sq Ft |
|---|---|---|---|---|
| 10/10/2025 10/10/25 | For Sale | $319,900 | 0.0% | $144 / Sq Ft |
| 09/23/2025 09/23/25 | Pending | -- | -- | -- |
| 09/08/2025 09/08/25 | Price Changed | $319,900 | -3.0% | $144 / Sq Ft |
| 05/01/2025 05/01/25 | For Sale | $329,900 | -- | $148 / Sq Ft |
Purchase History
| Date | Type | Sale Price | Title Company |
|---|---|---|---|
| Deed | $178,000 | -- | |
| Foreclosure Deed | $170,900 | -- | |
| Deed | $182,000 | -- | |
| Deed | $168,400 | -- |
Mortgage History
| Date | Status | Loan Amount | Loan Type |
|---|---|---|---|
| Open | $178,000 | New Conventional | |
| Previous Owner | $182,000 | New Conventional | |
| Previous Owner | $165,700 | FHA |
Source: Georgia MLS
MLS Number: 10512861
APN: 16-131-01-175
- 6905 Rogers Point
- 6843 Hill Creek Cove
- 6941 Rogers Point
- 6956 Rogers Point
- 1362 Rogers Trace
- 1615 Rogers Crossing Dr
- 1512 Rogers Preserve Rd
- 1370 Rogers Trace
- 1435 Rogers Lake Rd
- 6797 Lombard Ct
- 1286 Regal Heights Dr
- 1221 Oak Knoll Ct
- 1213 Oak Knoll Ct
- 1309 Sandybrook Ct
- 6797 Yorkdale Ct
- 6852 Yorkdale Ct
- 6856 Gallier St
- 1752 Spring Hill Cove
- 6884 Gallier St
- 6956 Rogers Point
- 1305 Sandybrook Ct
- 1198 Oak Knoll Ct
- 1188 Wildwood Trace Unit B
- 6614 Rebecca Lou Ln
- 6583 Swift Creek Rd
- 6616 Swift Creek Rd
- 1234 Justin Ln
- 1098 Deshon Trail
- 1286 Live Oak Terrace
- 6663 Princeton Park Ct
- 6451 Edenfield Dr
- 6699 Princeton Park Ct
- 6525 Alford Way
- 1575 Smithson Dr
- 6481 Alford Way
- 6455 Alford Cir
