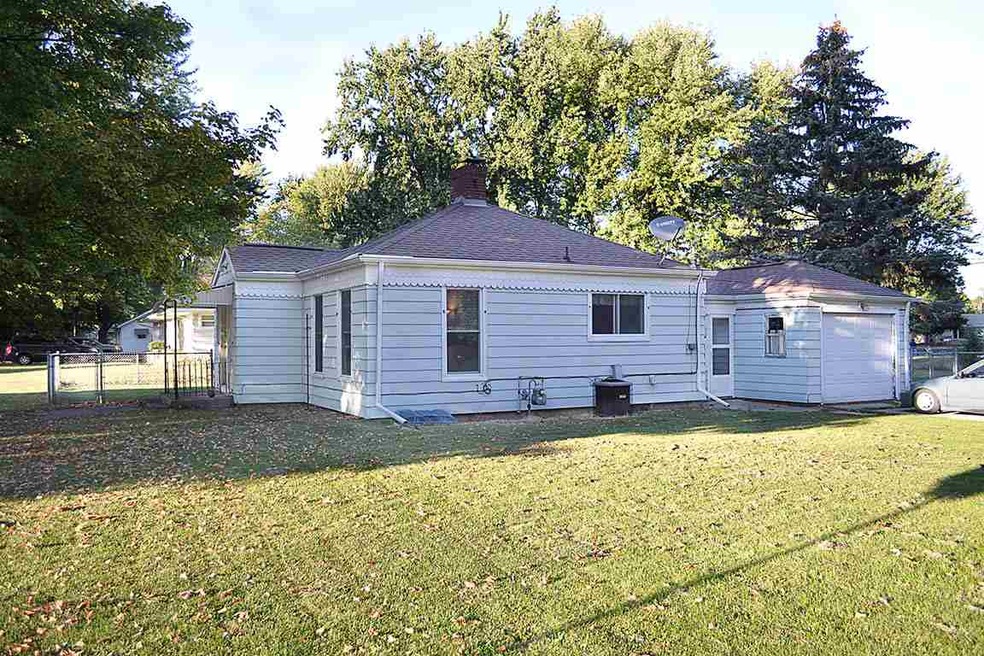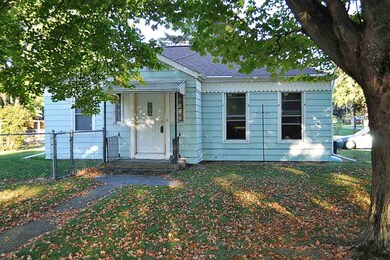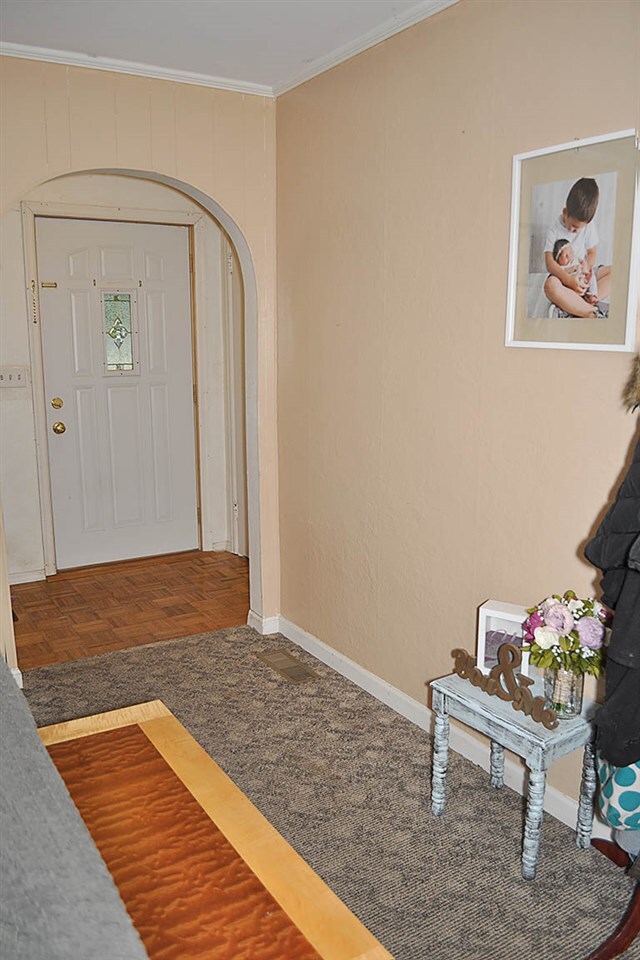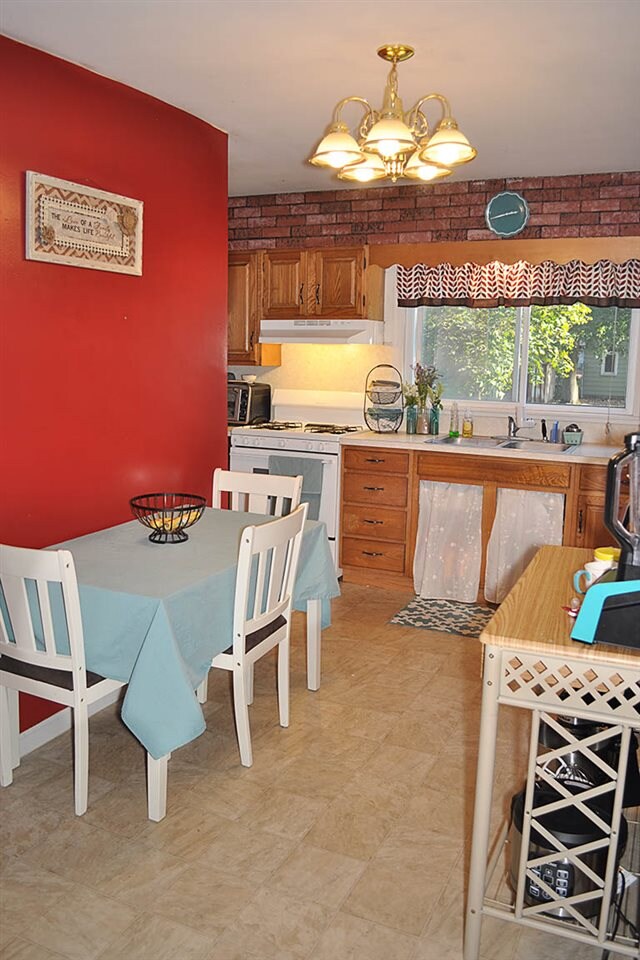
1528 S 12th St Goshen, IN 46526
Rieth Park NeighborhoodHighlights
- Corner Lot
- Bungalow
- Forced Air Heating and Cooling System
- 1 Car Attached Garage
- 1-Story Property
- 1-minute walk to Rieth Park And Splash Pad
About This Home
As of December 2020Lovely home in a fantastic location. 2 Bedrooms 1 Bathroom. Pantry in Kitchen, and Fireplace in Living Room. Yard is fenced in with a covered patio. Newer High Efficiency Furnace and Central Air. Attached 1 Car Garage with Breezeway. All Appliances stay with the home; making it move in ready! Nearby is a park with play area and splash pad for summer fun.
Home Details
Home Type
- Single Family
Est. Annual Taxes
- $735
Year Built
- Built in 1950
Lot Details
- 0.29 Acre Lot
- Lot Dimensions are 83 x 150
- Chain Link Fence
- Corner Lot
- Level Lot
Parking
- 1 Car Attached Garage
- Driveway
- Off-Street Parking
Home Design
- Bungalow
- Asphalt Roof
Interior Spaces
- 1-Story Property
- Wood Burning Fireplace
- Living Room with Fireplace
- Carpet
Bedrooms and Bathrooms
- 2 Bedrooms
- 1 Full Bathroom
Unfinished Basement
- Basement Fills Entire Space Under The House
- Block Basement Construction
Schools
- Parkside Elementary School
- Goshen Middle School
- Goshen High School
Utilities
- Forced Air Heating and Cooling System
- High-Efficiency Furnace
- Heating System Uses Gas
Additional Features
- Energy-Efficient HVAC
- Suburban Location
Listing and Financial Details
- Assessor Parcel Number 201115378003000015
Ownership History
Purchase Details
Home Financials for this Owner
Home Financials are based on the most recent Mortgage that was taken out on this home.Purchase Details
Home Financials for this Owner
Home Financials are based on the most recent Mortgage that was taken out on this home.Purchase Details
Home Financials for this Owner
Home Financials are based on the most recent Mortgage that was taken out on this home.Purchase Details
Purchase Details
Similar Homes in Goshen, IN
Home Values in the Area
Average Home Value in this Area
Purchase History
| Date | Type | Sale Price | Title Company |
|---|---|---|---|
| Warranty Deed | -- | Fidelity National Title | |
| Warranty Deed | -- | Metropolitan Title | |
| Warranty Deed | -- | Stewart Title Company | |
| Corporate Deed | -- | Stewart Title | |
| Sheriffs Deed | $56,033 | None Available |
Mortgage History
| Date | Status | Loan Amount | Loan Type |
|---|---|---|---|
| Open | $125,200 | New Conventional | |
| Previous Owner | $70,000 | New Conventional | |
| Previous Owner | $69,221 | FHA | |
| Previous Owner | $2,820 | Stand Alone Second |
Property History
| Date | Event | Price | Change | Sq Ft Price |
|---|---|---|---|---|
| 12/30/2020 12/30/20 | Sold | $136,000 | +0.7% | $172 / Sq Ft |
| 11/28/2020 11/28/20 | Pending | -- | -- | -- |
| 11/25/2020 11/25/20 | For Sale | $135,000 | +54.3% | $170 / Sq Ft |
| 10/26/2017 10/26/17 | Sold | $87,500 | +0.6% | $110 / Sq Ft |
| 09/30/2017 09/30/17 | Pending | -- | -- | -- |
| 09/29/2017 09/29/17 | For Sale | $87,000 | +23.4% | $110 / Sq Ft |
| 09/20/2013 09/20/13 | Sold | $70,500 | -5.4% | $89 / Sq Ft |
| 07/11/2013 07/11/13 | Pending | -- | -- | -- |
| 06/24/2013 06/24/13 | For Sale | $74,500 | -- | $94 / Sq Ft |
Tax History Compared to Growth
Tax History
| Year | Tax Paid | Tax Assessment Tax Assessment Total Assessment is a certain percentage of the fair market value that is determined by local assessors to be the total taxable value of land and additions on the property. | Land | Improvement |
|---|---|---|---|---|
| 2024 | $2,094 | $167,700 | $19,900 | $147,800 |
| 2022 | $1,356 | $155,300 | $19,900 | $135,400 |
| 2021 | $1,548 | $131,700 | $19,900 | $111,800 |
| 2020 | $1,371 | $109,200 | $19,900 | $89,300 |
| 2019 | $1,109 | $98,400 | $19,900 | $78,500 |
| 2018 | $795 | $84,900 | $19,900 | $65,000 |
| 2017 | $778 | $78,900 | $19,900 | $59,000 |
| 2016 | $745 | $77,200 | $19,900 | $57,300 |
| 2014 | $315 | $45,300 | $16,600 | $28,700 |
| 2013 | $452 | $45,300 | $16,600 | $28,700 |
Agents Affiliated with this Home
-

Seller's Agent in 2020
David Stump
Berkshire Hathaway HomeServices Goshen
(574) 238-0929
3 in this area
80 Total Sales
-

Buyer's Agent in 2020
Jennea Schirr
McKinnies Realty, LLC Elkhart
(574) 215-9291
1 in this area
453 Total Sales
-

Seller's Agent in 2017
Nicolas Wyse
RE/MAX
(800) 589-7641
218 Total Sales
-

Seller's Agent in 2013
Steve Miller
RE/MAX
(574) 238-1436
6 in this area
361 Total Sales
Map
Source: Indiana Regional MLS
MLS Number: 201744982
APN: 20-11-15-378-003.000-015
- 1601 S 16th #10 St
- 1728 S 13th St
- 1323 S 8th St
- 1419 Hampton Cir
- 1415 S Main St
- 1207 S Main St
- 1303 Wilson Ave
- 817 S 12th St
- 915 S 8th St Unit 2
- 1012 S Main St
- 904 S 7th St
- 714 S 12th St
- 805 S 8th St
- 1722 Coventry Dr
- 702 Lincolnway E
- 1110 Egbert Ave
- 1327 E Reynolds St
- 628 S 6th St
- 617 S Main St
- 318 E Monroe St






