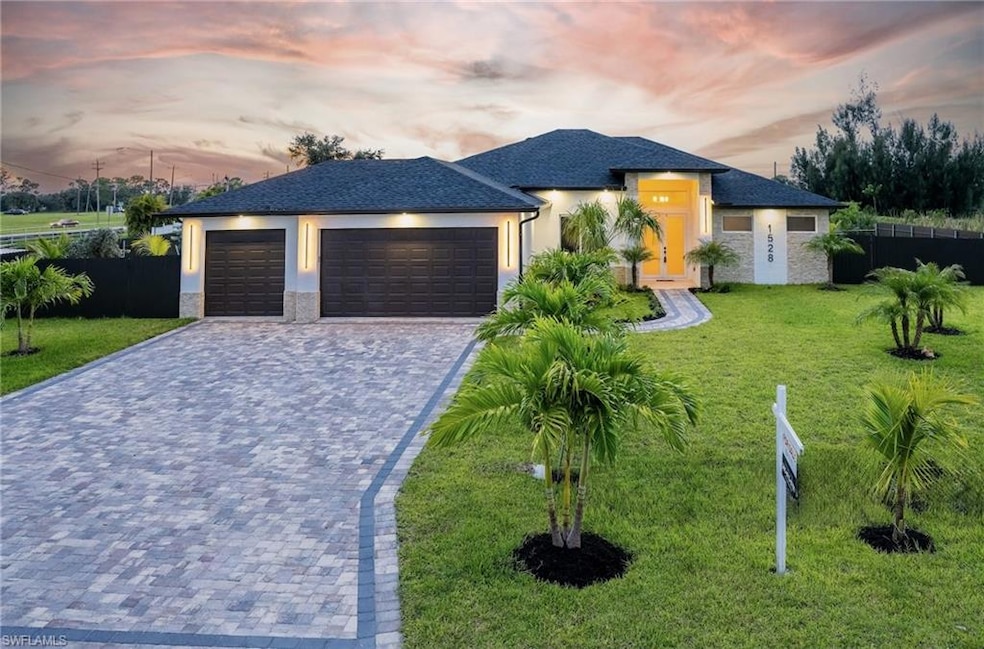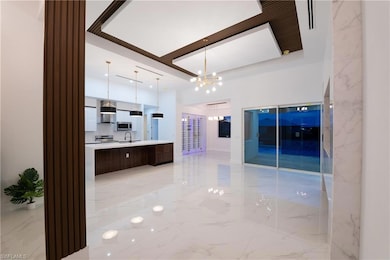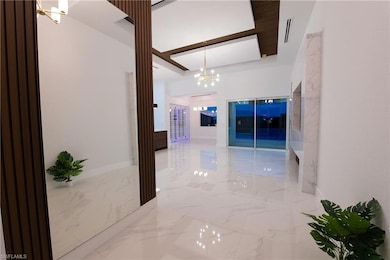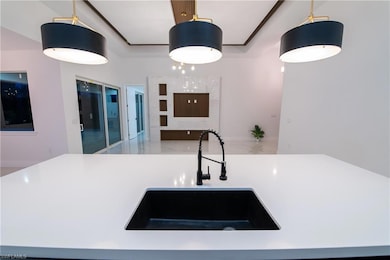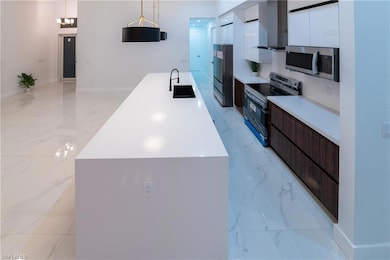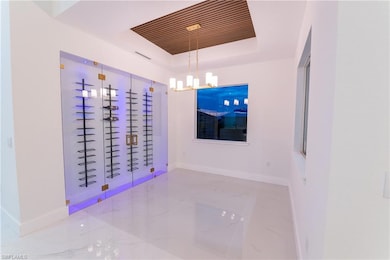1528 SW 15th Ave Cape Coral, FL 33991
Trafalgar NeighborhoodEstimated payment $5,448/month
Highlights
- Private Dock
- Concrete Pool
- Floor-to-Ceiling Windows
- Cape Elementary School Rated A-
- Sitting Area In Primary Bedroom
- Home fronts a canal
About This Home
Introducing a stunning waterfront estate that epitomizes luxury living. This newly constructed home features 4
spacious bedrooms and 3 elegant bathrooms, complemented by a three-car garage. Step outside to discover a
breathtaking pool with a waterfall, a cozy firepit, and a built-in BBQ, perfect for outdoor gatherings. Inside, the
residence boasts a gourmet kitchen with sleek European-style cabinets, a stone wine rack, and pristine quartz
countertops. The open-concept layout and soaring ceilings create a bright and inviting atmosphere, enhanced by
sophisticated tile flooring. Hurricane-impact windows provide both security and peace of mind. Enjoy the outdoor
space with ceiling fans on the patio ensuring optimal airflow.
Home Details
Home Type
- Single Family
Est. Annual Taxes
- $2,013
Year Built
- Built in 2024
Lot Details
- 0.34 Acre Lot
- Home fronts a canal
- Southwest Facing Home
- Property is zoned R1-W
Parking
- 3 Car Attached Garage
- 6 Attached Carport Spaces
- Automatic Garage Door Opener
Home Design
- Florida Architecture
- Entry on the 1st floor
- Brick Exterior Construction
- Shingle Roof
Interior Spaces
- 2,940 Sq Ft Home
- 1-Story Property
- Ceiling Fan
- Floor-to-Ceiling Windows
- French Doors
- Open Floorplan
- Breakfast Room
- Sun or Florida Room
- Tile Flooring
- Canal Views
Kitchen
- Eat-In Kitchen
- Breakfast Bar
- Microwave
- Freezer
- Built-In or Custom Kitchen Cabinets
Bedrooms and Bathrooms
- 4 Bedrooms
- Sitting Area In Primary Bedroom
- Built-In Bedroom Cabinets
- Walk-In Closet
- 3 Full Bathrooms
- Dual Sinks
- Jetted Tub in Primary Bathroom
- Bathtub With Separate Shower Stall
- Multiple Shower Heads
Laundry
- Laundry Room
- Dryer
Home Security
- High Impact Windows
- High Impact Door
- Fire and Smoke Detector
Pool
- Concrete Pool
- In Ground Pool
Outdoor Features
- Private Dock
- Dock made with concrete
- Attached Grill
Utilities
- Central Heating and Cooling System
- Cable TV Available
Community Details
- Cape Coral Community
- Community Barbecue Grill
Listing and Financial Details
- Assessor Parcel Number 22-44-23-C4-04372.0490
- Tax Block 4372
Map
Home Values in the Area
Average Home Value in this Area
Tax History
| Year | Tax Paid | Tax Assessment Tax Assessment Total Assessment is a certain percentage of the fair market value that is determined by local assessors to be the total taxable value of land and additions on the property. | Land | Improvement |
|---|---|---|---|---|
| 2025 | $2,013 | $491,679 | $75,582 | $341,033 |
| 2024 | $2,013 | $99,608 | $99,608 | -- |
| 2023 | $1,568 | $72,334 | $72,334 | $0 |
| 2022 | $1,168 | $40,604 | $40,604 | $0 |
| 2021 | $924 | $29,900 | $29,900 | $0 |
| 2020 | $1,977 | $25,300 | $25,300 | $0 |
| 2019 | $3,185 | $25,300 | $25,300 | $0 |
| 2018 | $3,125 | $23,575 | $23,575 | $0 |
| 2017 | $2,999 | $16,231 | $16,231 | $0 |
| 2016 | $2,956 | $14,950 | $14,950 | $0 |
| 2015 | $2,995 | $12,075 | $12,075 | $0 |
| 2014 | $2,919 | $11,385 | $11,385 | $0 |
| 2013 | -- | $11,900 | $11,900 | $0 |
Property History
| Date | Event | Price | List to Sale | Price per Sq Ft | Prior Sale |
|---|---|---|---|---|---|
| 08/18/2025 08/18/25 | Price Changed | $999,900 | 0.0% | $340 / Sq Ft | |
| 08/18/2025 08/18/25 | Price Changed | $999,900 | -9.1% | $340 / Sq Ft | |
| 02/04/2025 02/04/25 | For Sale | $1,100,000 | +1.4% | $374 / Sq Ft | |
| 01/20/2025 01/20/25 | Price Changed | $1,085,000 | -1.4% | $369 / Sq Ft | |
| 09/16/2024 09/16/24 | For Sale | $1,100,000 | +856.5% | $374 / Sq Ft | |
| 04/29/2023 04/29/23 | Sold | $115,000 | -11.5% | -- | View Prior Sale |
| 04/24/2023 04/24/23 | Pending | -- | -- | -- | |
| 03/31/2023 03/31/23 | For Sale | $129,900 | 0.0% | -- | |
| 03/29/2023 03/29/23 | Pending | -- | -- | -- | |
| 01/03/2023 01/03/23 | For Sale | $129,900 | -- | -- |
Purchase History
| Date | Type | Sale Price | Title Company |
|---|---|---|---|
| Warranty Deed | $115,000 | None Listed On Document | |
| Warranty Deed | $470,000 | Naples Title | |
| Warranty Deed | $40,000 | First International Ttl Inc | |
| Warranty Deed | $135,000 | Title Professionals Of Fl | |
| Warranty Deed | $45,000 | Title Professionals Of Fl | |
| Warranty Deed | $40,000 | Island Title Guaranty Agency | |
| Deed | -- | -- |
Mortgage History
| Date | Status | Loan Amount | Loan Type |
|---|---|---|---|
| Previous Owner | $121,500 | Balloon |
Source: Multiple Listing Service of Bonita Springs-Estero
MLS Number: 225013653
APN: 22-44-23-C4-04372.0490
- 1618 SW 15th Ave
- 1002 SW 15th Place
- 1006 SW 15th Place
- 943 SW 15th Place
- 1010 SW 15th Place
- 1018 SW 15th Place
- 1022 SW 15th Place
- 931 SW 15th Place
- 1310 SW 11th St
- 907 SW 15th Place
- 1601 SW 12th Terrace
- 1313 SW 12th Terrace
- 1218 SW 15 Place
- 1218 SW 15th Place
- 1101 SW 11th Ct
- 1421 SW 11th Ct
- 909 SW 11th Ct
- 1309 SW 13th St
- 525/531 Chiquita Blvd S
- 919 Chiquita Blvd S
- 1422 SW 10th St
- 1405 SW 10th St
- 1210 SW 10th Terrace
- 1144 SW 6th Terrace
- 704 SW 11th Place
- 1006 SW 11th Place
- 1005 SW 18th Ave
- 503 SW 11th Ct
- 1718 SW 12th Terrace
- 1506 SW 14th St
- 1137 SW 18th Ct
- 1817 SW 11th Terrace
- 621 SW 10th Place
- 1205 SW 14th Terrace
- 1833 SW 11th Terrace
- 1305 SW 11th Plaza
- 1408 SW 17th Ave
- 1904 SW 10th Terrace
- 1217 SW 15th St
- 1409 SW 11th Place
