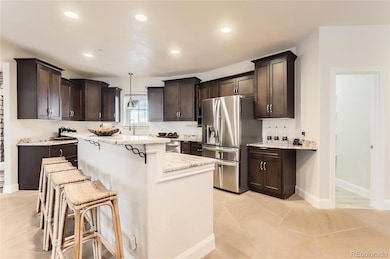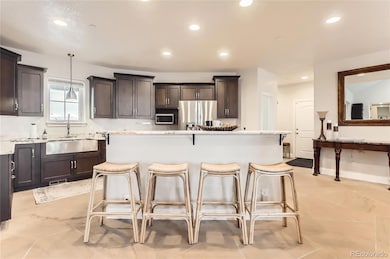15280 Bannock St Broomfield, CO 80023
North Broomfield NeighborhoodEstimated payment $9,101/month
Highlights
- Horses Allowed On Property
- Primary Bedroom Suite
- Open Floorplan
- Meridian Elementary School Rated A-
- 2.5 Acre Lot
- A-Frame Home
About This Home
Business owners, RV and toy owners, car or motorcycle enthusiasts— Live, Work, and Play on this 2.5-acre property offering a private, safe, country setting right in the heart of the city. Words like “home” and “acreage” rarely go together like this—A MUST SEE! This show-stopping custom estate is ideal for contractors, business owners, or families seeking an integrated live/work lifestyle or micro farm environment. Perfectly located on the edge of Broomfield, the property offers a peaceful retreat with quick access to top-rated schools, major hospitals, shopping, and Colorado’s two most important highway corridors—I-25 and E-470. Zoned A1 in Adams County, it allows a business to operate directly from the home, making it ideal for entrepreneurs, tradespeople, or remote professionals. Built in 2015, the 5,668 square foot high-end custom home is constructed with energy-efficient ICF block and hand-laid Colorado Buff Sandstone, offering superior soundproofing, fire resistance, low maintenance, and long-term durability. Inside, you’ll find 6 spacious bedrooms, 4 bathrooms, a dedicated office, and an oversized attached 4-car garage built to fit trucks and SUVs. A detached 2.5-car garage with a full upstairs ADU adds flexibility—ideal as a guest suite, office, or nightly rental. The basement includes a private entrance and can easily be converted into additional living space, a studio, or a nightly rental. A large open portion of the lot is ready for your vision—whether that’s a workshop, barn, truck parking, or expanded micro farm. The existing orchard offers a head start toward self-sustainability. With A1 zoning, strategic location, and a thoughtfully designed layout, this 2.5 Acres offers endless potential for those seeking a self-sustaining lifestyle, business opportunity, all while enjoying modern luxury in a peaceful setting.
Listing Agent
eXp Realty, LLC Brokerage Email: Scott@ReZion.us,720-352-7704 License #100081717 Listed on: 04/24/2025

Open House Schedule
-
Sunday, September 21, 202512:00 to 3:00 pm9/21/2025 12:00:00 PM +00:009/21/2025 3:00:00 PM +00:00Add to Calendar
Home Details
Home Type
- Single Family
Est. Annual Taxes
- $10,982
Year Built
- Built in 2015
Lot Details
- 2.5 Acre Lot
- West Facing Home
- Property is Fully Fenced
- Landscaped
- Private Yard
- Garden
- Property is zoned A-1
Parking
- 6 Car Attached Garage
Home Design
- A-Frame Home
- Contemporary Architecture
- Traditional Architecture
- Insulated Concrete Forms
- Composition Roof
- Stone Siding
- Concrete Block And Stucco Construction
Interior Spaces
- 1-Story Property
- Open Floorplan
- Vaulted Ceiling
- Entrance Foyer
- Living Room
- Dining Room
- Home Office
- Utility Room
Kitchen
- Eat-In Kitchen
- Oven
- Microwave
- Dishwasher
- Granite Countertops
- Disposal
Flooring
- Bamboo
- Stone
- Vinyl
Bedrooms and Bathrooms
- 5 Bedrooms | 2 Main Level Bedrooms
- Primary Bedroom Suite
- Walk-In Closet
- Jack-and-Jill Bathroom
Laundry
- Laundry Room
- Dryer
- Washer
Finished Basement
- Basement Fills Entire Space Under The House
- 3 Bedrooms in Basement
- Basement Window Egress
Eco-Friendly Details
- Energy-Efficient Windows
- Energy-Efficient Construction
- Energy-Efficient Doors
- Energy-Efficient Thermostat
Outdoor Features
- Covered Patio or Porch
- Fire Pit
- Exterior Lighting
- Outdoor Gas Grill
Schools
- Meridian Elementary School
- Rocky Top Middle School
- Legacy High School
Horse Facilities and Amenities
- Horses Allowed On Property
Utilities
- Forced Air Heating and Cooling System
- Mini Split Air Conditioners
- 220 Volts
- 110 Volts
- Natural Gas Connected
- Well
- Septic Tank
Community Details
- No Home Owners Association
- Silver Eagle Acres Subdivision
Listing and Financial Details
- Exclusions: Sellers personal property and staging items
- Assessor Parcel Number R0014290
Map
Home Values in the Area
Average Home Value in this Area
Tax History
| Year | Tax Paid | Tax Assessment Tax Assessment Total Assessment is a certain percentage of the fair market value that is determined by local assessors to be the total taxable value of land and additions on the property. | Land | Improvement |
|---|---|---|---|---|
| 2024 | $10,982 | $100,690 | $10,500 | $90,190 |
| 2023 | $10,870 | $105,460 | $10,550 | $94,910 |
| 2022 | $7,299 | $63,640 | $10,840 | $52,800 |
| 2021 | $7,537 | $63,640 | $10,840 | $52,800 |
| 2020 | $7,932 | $68,280 | $11,150 | $57,130 |
| 2019 | $7,937 | $68,280 | $11,150 | $57,130 |
| 2018 | $6,411 | $53,610 | $8,930 | $44,680 |
| 2017 | $5,850 | $53,610 | $8,930 | $44,680 |
| 2016 | $5,915 | $52,780 | $9,150 | $43,630 |
| 2015 | $3,463 | $30,970 | $9,150 | $21,820 |
| 2014 | -- | $21,580 | $21,580 | $0 |
Property History
| Date | Event | Price | Change | Sq Ft Price |
|---|---|---|---|---|
| 09/17/2025 09/17/25 | Price Changed | $1,550,000 | -6.1% | $273 / Sq Ft |
| 08/29/2025 08/29/25 | Price Changed | $1,650,000 | -8.3% | $291 / Sq Ft |
| 08/07/2025 08/07/25 | Price Changed | $1,799,000 | -5.3% | $317 / Sq Ft |
| 06/27/2025 06/27/25 | Price Changed | $1,899,000 | -1.6% | $335 / Sq Ft |
| 06/05/2025 06/05/25 | Price Changed | $1,930,000 | -3.5% | $341 / Sq Ft |
| 04/24/2025 04/24/25 | For Sale | $1,999,900 | +1279.2% | $353 / Sq Ft |
| 01/28/2019 01/28/19 | Off Market | $145,000 | -- | -- |
| 12/23/2013 12/23/13 | Sold | $145,000 | -17.1% | $38 / Sq Ft |
| 11/23/2013 11/23/13 | Pending | -- | -- | -- |
| 04/19/2013 04/19/13 | For Sale | $175,000 | -- | $45 / Sq Ft |
Purchase History
| Date | Type | Sale Price | Title Company |
|---|---|---|---|
| Deed | -- | None Available | |
| Special Warranty Deed | $145,000 | Land Title Guarantee Company | |
| Interfamily Deed Transfer | -- | None Available | |
| Quit Claim Deed | $15,396 | -- | |
| Warranty Deed | $235,000 | Fahtco | |
| Special Warranty Deed | $90,000 | -- | |
| Warranty Deed | $82,000 | -- |
Mortgage History
| Date | Status | Loan Amount | Loan Type |
|---|---|---|---|
| Open | $150,000 | New Conventional | |
| Open | $670,000 | New Conventional | |
| Closed | $480,000 | New Conventional | |
| Closed | $200,000 | Credit Line Revolving | |
| Previous Owner | $455,000 | New Conventional | |
| Previous Owner | $517,680 | Construction | |
| Previous Owner | $130,500 | New Conventional | |
| Previous Owner | $225,000 | Seller Take Back |
Source: REcolorado®
MLS Number: 5347942
APN: 1573-10-0-01-004
- 15211 Washington St
- 15545 Lipan St
- 1777 W 156th Ave
- 14870 Mariposa Ct
- Residence 4 Plan at Parkside West at Baseline - Baseline
- Residence 3 Plan at Parkside West at Baseline - Baseline
- Residence 2 Plan at Parkside West at Baseline - Baseline
- Residence 1 Plan at Parkside West at Baseline - Baseline
- 1787 W 166th Ave
- 1545 W 148th Ave
- 1857 W 153rd Place
- 16130 Huron St
- 1341 W 152nd Ave Unit 1
- 14325 N Santa fe St
- 2370 W 152nd Ave
- 124 Santa Fe Trail Ranches II
- 14310 Kalamath St
- 14650 Tejon St
- 14370 Osage St
- 1501 E 160th Ave
- 663 W 148th Ave
- 14770 Orchard Pkwy
- 14705 Orchard Pkwy
- 16105 Washington St
- 14310 Grant St
- 14251 Grant St
- 16609 Promenade St
- 16600 Peak St
- 1900 Shoshone Place
- 1743 E 164th Place
- 1752 W 167th Ave
- 2310 Shoshone Place
- 16785 Sheridan Pkwy
- 16815 Huron St
- 16893 Palisade Loop
- 3266 Yale Dr
- 1671 W 135th Dr
- 930 W 133rd Cir
- 3442 Harvard Place
- 13495 Raritan St






