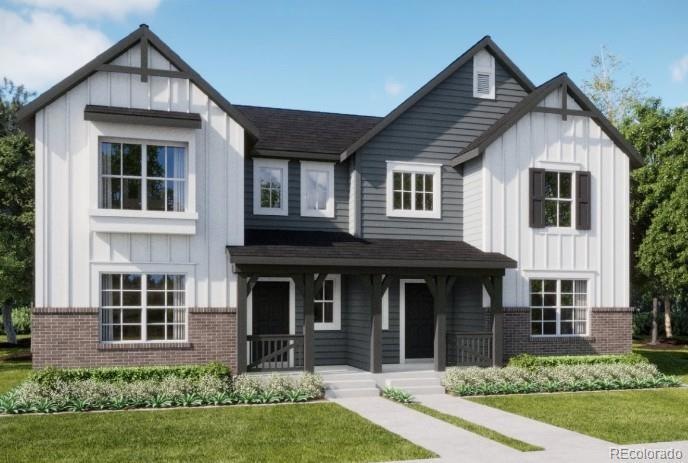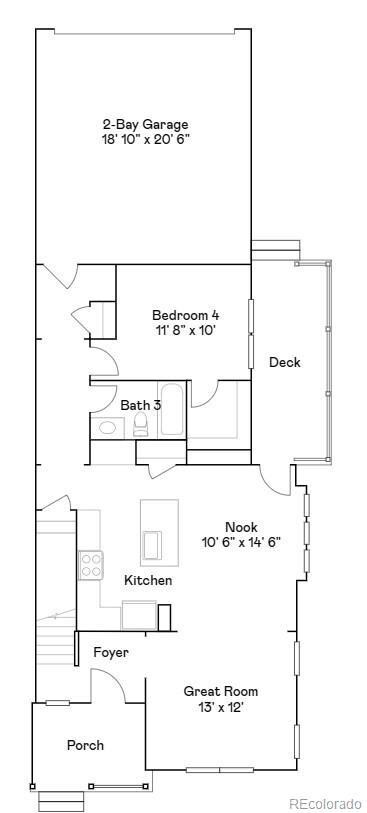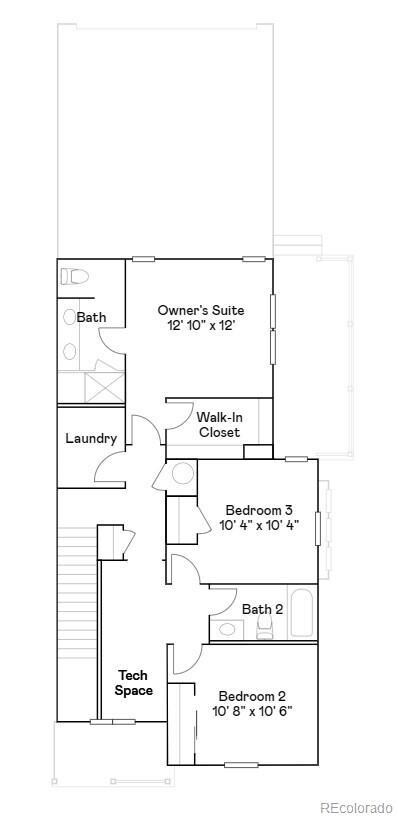15280 Clayton St Thornton, CO 80602
Estimated payment $3,597/month
Highlights
- New Construction
- Primary Bedroom Suite
- Deck
- Silver Creek Elementary School Rated A-
- Open Floorplan
- End Unit
About This Home
**Available with rates as low as 3.75 % when using builder’s preferred lender – terms and conditions apply – ask for details****Contact builder today about Special Financing for this home - terms and conditions apply**Welcome to East Creek Farm — where contemporary design meets energy-smart living.
Step into the Vibrant I townhome, a stylish and spacious two-story layout crafted for modern comfort and everyday functionality. The open-concept main floor features a chef-inspired kitchen with sleek finishes, a generous eat-in island, and a seamless flow into the dining nook and expansive great room—perfect for hosting or unwinding after a long day. A main-level bedroom with an adjacent full bath adds versatility, ideal for guests, a home office, or multigenerational living.
Upstairs, you’ll find three well-appointed bedrooms, including a private owner’s suite complete with a spa-like en-suite bath and a walk-in closet designed for true relaxation. The rear-entry two-car garage enhances curb appeal while offering added storage and everyday convenience.
This 100% electric home brings energy efficiency and sustainability to the forefront—without sacrificing style or comfort. Set in a thriving Thornton community, residents enjoy easy access to Denver Premium Outlets, Orchard Town Center, and Trail Winds Park & Open Space, making it the perfect blend of modern living and outdoor adventure.
Designed for today’s lifestyle — schedule your tour at East Creek Farm today! Estimated Completion is April 2026.
Listing Agent
Coldwell Banker Realty 56 Brokerage Email: kris@thecerettogroup.com,720-939-0558 License #100021260 Listed on: 11/14/2025

Townhouse Details
Home Type
- Townhome
Est. Annual Taxes
- $6,550
Year Built
- Built in 2024 | New Construction
Lot Details
- 2,784 Sq Ft Lot
- End Unit
- 1 Common Wall
HOA Fees
- $100 Monthly HOA Fees
Parking
- 2 Car Attached Garage
Home Design
- Slab Foundation
- Frame Construction
- Composition Roof
- Stone Siding
Interior Spaces
- 1,867 Sq Ft Home
- 2-Story Property
- Open Floorplan
- High Ceiling
- Double Pane Windows
- Entrance Foyer
- Great Room
- Dining Room
- Crawl Space
- Laundry Room
Kitchen
- Eat-In Kitchen
- Oven
- Microwave
- Dishwasher
- Kitchen Island
- Quartz Countertops
- Disposal
Flooring
- Carpet
- Vinyl
Bedrooms and Bathrooms
- Primary Bedroom Suite
- Walk-In Closet
Home Security
Outdoor Features
- Deck
- Front Porch
Schools
- Silver Creek Elementary School
- Rocky Top Middle School
- Mountain Range High School
Utilities
- Central Air
- Heating Available
Listing and Financial Details
- Assessor Parcel Number R0228168
Community Details
Overview
- Association fees include recycling, trash
- Msi,Llc Association, Phone Number (720) 974-4165
- Built by Lennar
- East Creek Farm Subdivision, Vibrant I/Fh Elevation Floorplan
Security
- Carbon Monoxide Detectors
- Fire and Smoke Detector
Map
Home Values in the Area
Average Home Value in this Area
Tax History
| Year | Tax Paid | Tax Assessment Tax Assessment Total Assessment is a certain percentage of the fair market value that is determined by local assessors to be the total taxable value of land and additions on the property. | Land | Improvement |
|---|---|---|---|---|
| 2024 | $6 | $23,800 | $23,800 | -- |
| 2023 | $6 | $3,730 | $3,730 | $0 |
| 2022 | $1 | $10 | $10 | $0 |
| 2021 | $1 | $10 | $10 | $0 |
| 2020 | $1 | $10 | $10 | $0 |
| 2019 | $480 | $4,240 | $4,240 | $0 |
Property History
| Date | Event | Price | List to Sale | Price per Sq Ft |
|---|---|---|---|---|
| 11/14/2025 11/14/25 | For Sale | $559,900 | -- | $300 / Sq Ft |
Source: REcolorado®
MLS Number: 2522009
APN: 1573-12-3-02-055
- 15284 Clayton St
- 2770 E 153rd Ave
- 2709 E 153rd Ave
- 2820 E 153rd Ave
- 15238 Detroit St
- 2870 E 153rd Ave
- 2880 E 153rd Ave
- Vibrant I Plan at Eastcreek Farm - Paired Homes
- Lucent II Plan at Eastcreek Farm - Paired Homes
- Lucent I Plan at Eastcreek Farm - Paired Homes
- Vibrant II Plan at Eastcreek Farm - Paired Homes
- Oliver Plan at Eastcreek Farm - The Camden Collection
- Graham Plan at Eastcreek Farm - The Camden Collection
- Haven Plan at Eastcreek Farm - The Camden Collection
- Hartford Plan at Eastcreek Farm - The Camden Collection
- 15225 Milwaukee St
- 15264 Milwaukee St
- 15243 Saint Paul St
- 15222 Saint Paul St
- 15202 Saint Paul St
- 16105 Washington St
- 13829 Josephine Ct
- 14310 Grant St
- 14251 Grant St
- 14770 Orchard Pkwy
- 663 W 148th Ave
- 14705 Orchard Pkwy
- 13938 Ivy St
- 13888 Jersey St
- 13356 Albion Cir
- 13267 Columbine Cir
- 13364 Birch Cir
- 13312 Ash Cir
- 13833 Leyden St
- 16815 Huron St
- 13087 Race Ct
- 16893 Palisade Loop
- 4175 E 130th Place
- 16600 Peak St
- 13112 Grant Cir N Unit A


