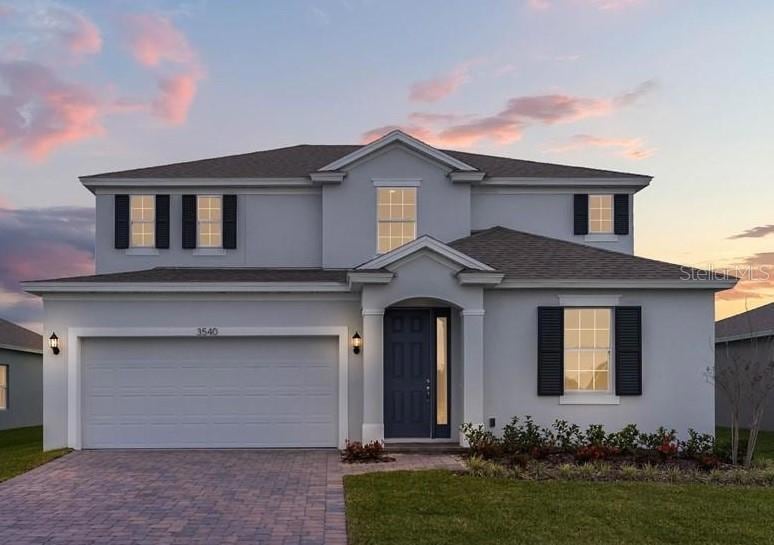15280 Maritime Pine Dr Winter Garden, FL 34787
Estimated payment $6,338/month
Highlights
- New Construction
- Open Floorplan
- Home Office
- West Orange High School Rated A
- Main Floor Primary Bedroom
- Walk-In Pantry
About This Home
One or more photo(s) has been virtually staged. Pre-Construction. To be built. The Ellington is a spacious two-story home offers 3,550 square feet of elegant living, featuring 5 bedrooms and 3.5 bathrooms, along with a generous 3-car garage. The primary suite is conveniently located on the first floor, alongside the laundry for easy access. Upstairs, you’ll find four additional bedrooms and a massive game room—perfect for family fun! Relax and unwind outside under the covered lanai. Enjoy ample space with an additional flex room, café, and walk-in closets throughout the home.
Listing Agent
OLYMPUS EXECUTIVE REALTY INC Brokerage Phone: 407-469-0090 License #3227493 Listed on: 09/18/2025
Home Details
Home Type
- Single Family
Year Built
- Built in 2026 | New Construction
Lot Details
- 8,999 Sq Ft Lot
- Lot Dimensions are 60x125
- East Facing Home
- Property is zoned PUD
HOA Fees
- $150 Monthly HOA Fees
Parking
- 3 Car Attached Garage
- Tandem Parking
Home Design
- Home in Pre-Construction
- Home is estimated to be completed on 12/15/26
- Bi-Level Home
- Slab Foundation
- Frame Construction
- Shingle Roof
- Block Exterior
- Stucco
Interior Spaces
- 3,550 Sq Ft Home
- Open Floorplan
- Sliding Doors
- Living Room
- Dining Room
- Home Office
- Fire and Smoke Detector
- Laundry Room
Kitchen
- Dinette
- Walk-In Pantry
- Recirculated Exhaust Fan
- Microwave
- Dishwasher
- Disposal
Flooring
- Carpet
- Tile
Bedrooms and Bathrooms
- 5 Bedrooms
- Primary Bedroom on Main
- En-Suite Bathroom
- Walk-In Closet
- 3 Full Bathrooms
- Private Water Closet
- Bathtub With Separate Shower Stall
- Garden Bath
Schools
- Hamlin Elementary School
- Hamlin Middle School
- Horizon High School
Utilities
- Central Heating and Cooling System
- Vented Exhaust Fan
- Thermostat
- Underground Utilities
- Cable TV Available
Listing and Financial Details
- Home warranty included in the sale of the property
- Visit Down Payment Resource Website
- Tax Lot 151
- Assessor Parcel Number 17-23-27-0304-01-510
Community Details
Overview
- Association fees include internet
- Empire Mgt Association
- Built by Dream Finders Homes
- Avalon Woods Subdivision, Ellington Floorplan
- The community has rules related to deed restrictions, fencing
Amenities
- Community Mailbox
Recreation
- Community Playground
Map
Property History
| Date | Event | Price | List to Sale | Price per Sq Ft |
|---|---|---|---|---|
| 09/18/2025 09/18/25 | Pending | -- | -- | -- |
| 09/18/2025 09/18/25 | For Sale | $981,325 | -- | $276 / Sq Ft |
Purchase History
| Date | Type | Sale Price | Title Company |
|---|---|---|---|
| Special Warranty Deed | $2,979,200 | None Listed On Document |
Source: Stellar MLS
MLS Number: G5102291
- 6309 Wild Persimmon Way
- 15274 Maritime Pine Dr
- 6523 Shore Juniper St
- 16137 Leyland Cypress Ln
- 5937 Flowering Cherry Bend
- 6007 Flowering Cherry Bend
- 5943 Flowering Cherry Bend
- 16175 Leyland Cypress Ln
- 6345 Wild Persimmon Way
- 15231 Maritime Pine Dr
- 15213 Maritime Pine Dr
- 15261 Maritime Pine Dr
- 6339 Wild Persimmon Way
- 6529 Shore Juniper St
- 15268 Maritime Pine Dr
- 15292 Maritime Pine Dr
- 15267 Maritime Pine Dr
- 6388 Wild Persimmon Way
- 6340 Wild Persimmon Way
- 6511 Shore Juniper St
Ask me questions while you tour the home.

