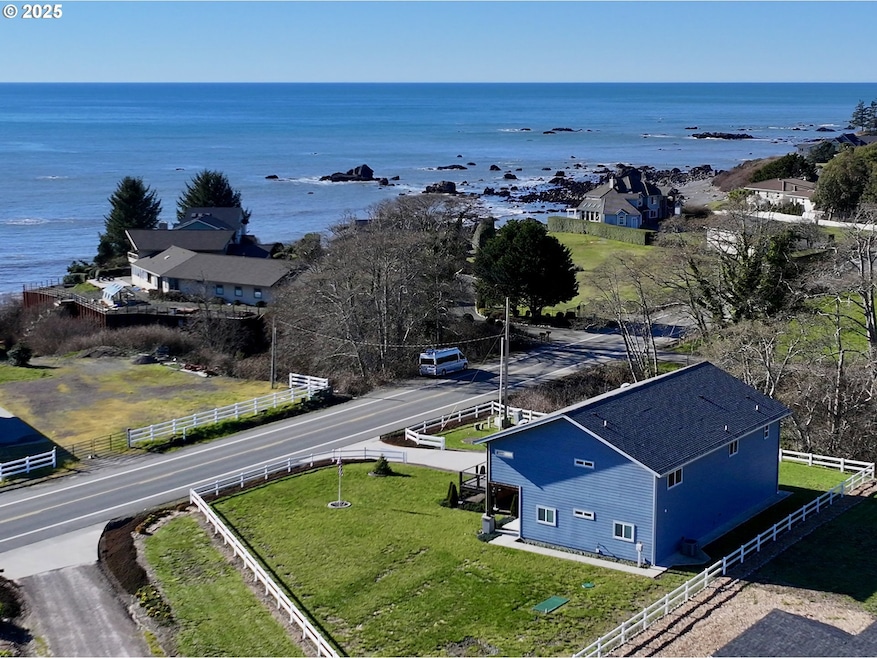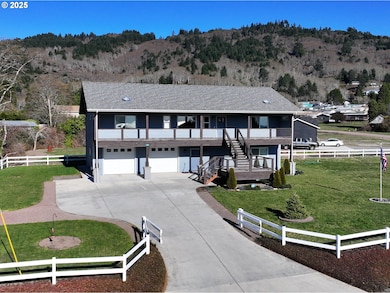15289 Oceanview Dr Brookings, OR 97415
Estimated payment $4,988/month
Highlights
- Ocean View
- Custom Home
- Covered Deck
- RV Access or Parking
- Dumbwaiter
- 3-minute walk to McVay Rock State Recreation Site
About This Home
Coastal, beautifully maintained Oceanview home, built in 2019 and nestled in one of the most popular seaside neighborhoods—just moments from public beach access and an oceanside dog park! This 2,121 sq ft home offers breathtaking ocean views and an inviting open-concept floor plan for coastal living and entertaining. The heart of the home features a well-thought-out kitchen with granite countertops, an island, stainless steel appliances, vaulted ceilings, and an oversized walk-in pantry—perfect for the home chef. With three spacious bedrooms and three full bathrooms, there’s room for everyone. The oversized laundry room is ideal for hobbies, crafting, an extra bed, or even a home office. A built-in dumbwaiter adds additional convenience for moving groceries or supplies between levels. Retreat to the stunning primary suite with ocean views. It features a luxurious en-suite bath with a walk-in tiled shower, dual sinks, a soaking tub, and a generously sized walk-in closet. Enjoy a large, fenced yard with a manual gate for privacy, RV parking, and a covered deck for relaxing or entertaining. The oversized garage includes a workshop area, great for projects, storage, or recreational gear. Don’t miss out, request the 3D tour and experience this coastal home!
Listing Agent
RE/MAX Coast and Country Brokerage Phone: 541-412-9535 License #201208570 Listed on: 03/24/2025

Home Details
Home Type
- Single Family
Est. Annual Taxes
- $2,915
Year Built
- Built in 2019
Lot Details
- 0.56 Acre Lot
- Gated Home
- Level Lot
- Cleared Lot
- Private Yard
- Property is zoned R2
Parking
- 2 Car Garage
- Oversized Parking
- Extra Deep Garage
- Workshop in Garage
- Garage Door Opener
- Driveway
- RV Access or Parking
Property Views
- Ocean
- Mountain
- Territorial
Home Design
- Custom Home
- Slab Foundation
- Composition Roof
- Cement Siding
- Concrete Perimeter Foundation
Interior Spaces
- 2,121 Sq Ft Home
- 2-Story Property
- Built-In Features
- Vaulted Ceiling
- Ceiling Fan
- Natural Light
- Double Pane Windows
- Vinyl Clad Windows
- Family Room
- Living Room
- Dining Room
- Workshop
- First Floor Utility Room
- Laundry Room
- Tile Flooring
Kitchen
- Dumbwaiter
- Walk-In Pantry
- Free-Standing Range
- Range Hood
- Microwave
- Plumbed For Ice Maker
- Dishwasher
- Stainless Steel Appliances
- Kitchen Island
- Granite Countertops
- Tile Countertops
- Disposal
Bedrooms and Bathrooms
- 3 Bedrooms
- Soaking Tub
- Walk-in Shower
Finished Basement
- Basement Fills Entire Space Under The House
- Exterior Basement Entry
Accessible Home Design
- Accessible Full Bathroom
- Accessible Hallway
- Accessibility Features
- Accessible Doors
- Accessible Entrance
Outdoor Features
- Covered Deck
Schools
- Kalmiopsis Elementary School
- Azalea Middle School
- Brookings-Harbr High School
Utilities
- Cooling Available
- Heat Pump System
- Electric Water Heater
- Sand Filter Approved
- Septic Tank
Community Details
- No Home Owners Association
Listing and Financial Details
- Assessor Parcel Number R37572
Map
Home Values in the Area
Average Home Value in this Area
Tax History
| Year | Tax Paid | Tax Assessment Tax Assessment Total Assessment is a certain percentage of the fair market value that is determined by local assessors to be the total taxable value of land and additions on the property. | Land | Improvement |
|---|---|---|---|---|
| 2024 | $2,915 | $492,160 | -- | -- |
| 2023 | $2,766 | $467,030 | $0 | $0 |
| 2022 | $2,686 | $453,430 | $0 | $0 |
| 2021 | $2,608 | $440,230 | $0 | $0 |
| 2020 | $2,267 | $347,810 | $0 | $0 |
| 2019 | $586 | $98,010 | $0 | $0 |
| 2018 | $655 | $98,010 | $0 | $0 |
| 2017 | $634 | $98,010 | $0 | $0 |
| 2016 | $620 | $96,110 | $0 | $0 |
| 2015 | $588 | $93,320 | $0 | $0 |
| 2014 | $588 | $87,980 | $0 | $0 |
Property History
| Date | Event | Price | List to Sale | Price per Sq Ft | Prior Sale |
|---|---|---|---|---|---|
| 07/14/2025 07/14/25 | Price Changed | $895,000 | -3.2% | $422 / Sq Ft | |
| 03/24/2025 03/24/25 | For Sale | $925,000 | +7.7% | $436 / Sq Ft | |
| 01/20/2023 01/20/23 | Sold | $859,000 | -0.7% | $419 / Sq Ft | View Prior Sale |
| 12/15/2022 12/15/22 | Pending | -- | -- | -- | |
| 12/02/2022 12/02/22 | For Sale | $865,000 | -- | $422 / Sq Ft |
Purchase History
| Date | Type | Sale Price | Title Company |
|---|---|---|---|
| Warranty Deed | $859,000 | -- |
Source: Regional Multiple Listing Service (RMLS)
MLS Number: 488418772
APN: R37572
- 0 Oceanview Dr Unit 387796081
- 98620 Camellia Dr
- 98609 Camellia Dr
- 98707 Woodriff Ln
- 15609 Highway 101 S
- 15422 Southwind Ln
- 0 Pelican Bay Dr Unit 900 412485014
- 0 Upper Benham Ln Unit 100481686
- 0 Upper Benham Ln Unit 300 380814467
- 15505 Oceanview Dr Unit 16
- 15780 Pelican Bay Dr
- 15765 Highway 101 S Unit 9
- 15061 Highway 101 S
- 15819 U S 101
- 15870 Pedrioli Dr
- 15908 Pelican Bay Dr
- 0 Harbor Hills Heights Unit 308 752763405
- 99005 W Freeman Ln
- 98126 W Benham Ln Unit 68
- 98126 W Benham Ln Unit 7






