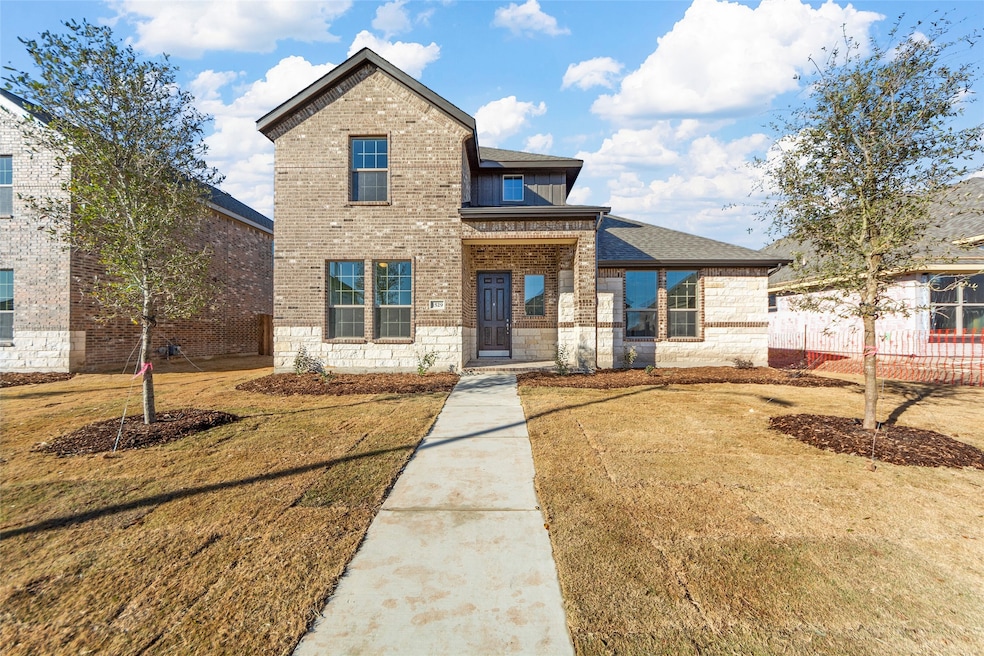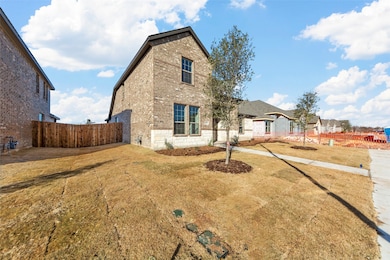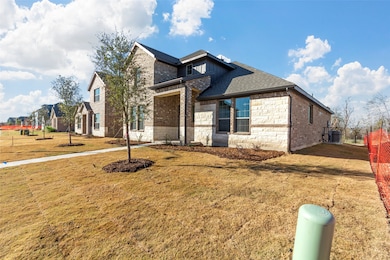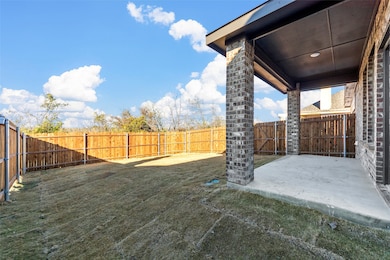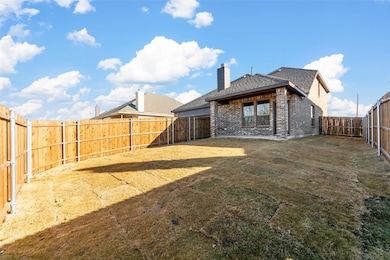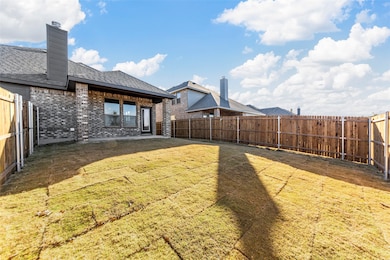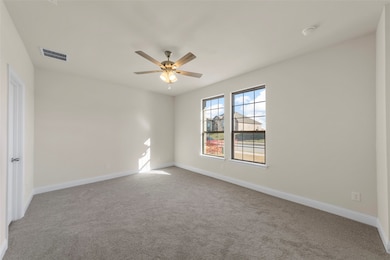1529 Addison Ln Lancaster, TX 75134
Estimated payment $2,099/month
Highlights
- New Construction
- 2 Car Attached Garage
- Laundry in Utility Room
- Covered Patio or Porch
- Interior Lot
- Ceramic Tile Flooring
About This Home
NEW CONSTRUCTION BY LONG-TIME BUILDER, ROBBIE HALE HOMES, COMPLETION JAN-2025 Welcome to the 'Briarwood' floor plan at Pleasant Run Estates in Lancaster, TX! This beautifully designed 2-story home offers 4 spacious bedrooms and 3 full baths, providing the perfect blend of comfort and functionality for modern living. The Briarwood’s open-concept layout features a bright and airy living space, a well-appointed kitchen, and thoughtful details throughout, creating an ideal setting for family gatherings and everyday relaxation. Located in the vibrant community of Lancaster, this home is surrounded by attractions that enhance your lifestyle. Spend your weekends enjoying the trails, sports fields, and playgrounds at Lancaster Community Park, or immerse yourself in nature at Bear Creek Nature Park. History buffs will appreciate the charm of the Lancaster Historic Town Square, while aviation enthusiasts can explore the Cold War Air Museum. Plus, with convenient access to shopping, dining, and major highways, you’re never far from what you need. Experience the perfect combination of style, location and convenience with the 'Briarwood' floor plan. Builder pays survey, title policy and up to $20k in closing costs. Schedule your private tour today! Builder Robbie Hale has more details.
Listing Agent
Builders Realty Brokerage Phone: 972-404-9000 License #0179849 Listed on: 12/21/2024
Home Details
Home Type
- Single Family
Year Built
- Built in 2024 | New Construction
Lot Details
- 6,621 Sq Ft Lot
- Lot Dimensions are 60 x 110
- Interior Lot
HOA Fees
- $54 Monthly HOA Fees
Parking
- 2 Car Attached Garage
- Front Facing Garage
Home Design
- Brick Exterior Construction
- Slab Foundation
- Composition Roof
Interior Spaces
- 2,030 Sq Ft Home
- 2-Story Property
- Ceiling Fan
- Fireplace With Gas Starter
- Stone Fireplace
Kitchen
- Electric Oven
- Electric Range
- Microwave
- Dishwasher
- Disposal
Flooring
- Carpet
- Ceramic Tile
Bedrooms and Bathrooms
- 4 Bedrooms
- 3 Full Bathrooms
Laundry
- Laundry in Utility Room
- Washer and Electric Dryer Hookup
Home Security
- Carbon Monoxide Detectors
- Fire and Smoke Detector
Outdoor Features
- Covered Patio or Porch
Schools
- Rosa Parks-Millbrook Elementary School
- Lancaster High School
Utilities
- Central Heating and Cooling System
- High Speed Internet
Community Details
- Association fees include management
- Professional Prop Mgt Serv Association
- Pleasant Run Estates Subdivision
Listing and Financial Details
- Legal Lot and Block 45 / F
- Assessor Parcel Number 360755100F0450000
Map
Tax History
| Year | Tax Paid | Tax Assessment Tax Assessment Total Assessment is a certain percentage of the fair market value that is determined by local assessors to be the total taxable value of land and additions on the property. | Land | Improvement |
|---|---|---|---|---|
| 2025 | $1,549 | $377,810 | $75,000 | $302,810 |
| 2024 | $1,549 | $60,000 | $60,000 | -- |
| 2023 | $1,549 | $60,000 | $60,000 | -- |
Property History
| Date | Event | Price | List to Sale | Price per Sq Ft |
|---|---|---|---|---|
| 02/08/2026 02/08/26 | Pending | -- | -- | -- |
| 11/19/2025 11/19/25 | For Sale | $372,900 | 0.0% | $184 / Sq Ft |
| 04/23/2025 04/23/25 | Off Market | -- | -- | -- |
| 03/02/2025 03/02/25 | Price Changed | $372,900 | -1.3% | $184 / Sq Ft |
| 12/21/2024 12/21/24 | For Sale | $377,900 | -- | $186 / Sq Ft |
Source: North Texas Real Estate Information Systems (NTREIS)
MLS Number: 20799922
APN: 360755100F0450000
- 1505 Pegasus Dr
- 1759 Reynolds St
- 1531 Birkenhead Ln
- 1608 N Houston School Rd
- 1320 Artemus Dr
- 1875 W Wintergreen Rd
- 1602 N Houston School Rd
- 2105 N Houston School Rd
- 2020 Glen Hollow Dr
- 1535 Clearbrook St
- 1563 Reynolds St
- 215 N Houston School Rd
- 1310 Willowbrook St
- 2210 Marvin Dr
- 1437 Brook Meadow Cir
- 1400 W Wintergreen Rd
- 712 Atteberry Ln
- 2608 Saint Andrews Dr
- 1331 N Houston School Rd
- 3050 Baskin Dr
Ask me questions while you tour the home.
