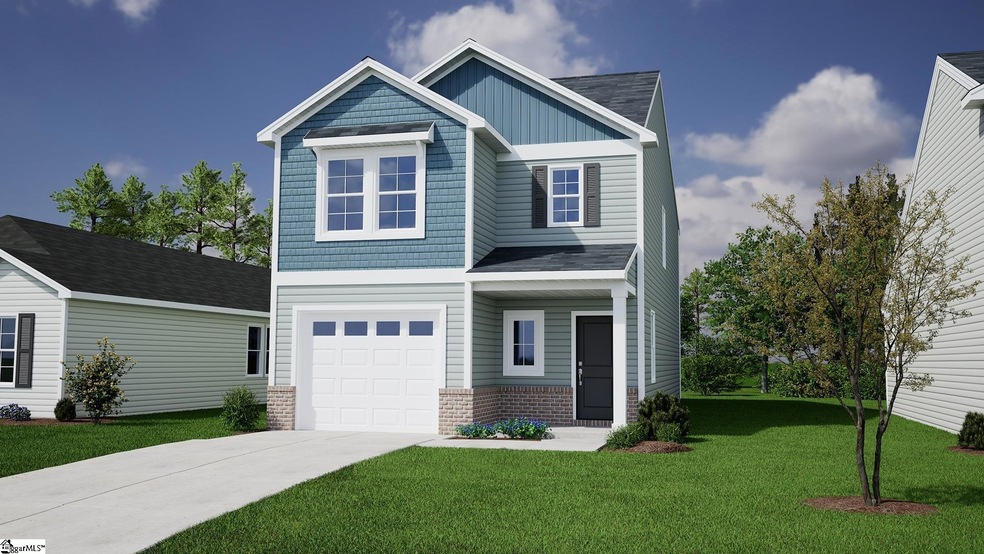
Highlights
- New Construction
- Open Floorplan
- Great Room
- Abner Creek Academy Rated A-
- Craftsman Architecture
- Granite Countertops
About This Home
As of July 2025**ESTIMATED COMPLETION IS JUNE 2025** Welcome home to the Dawson! This open floorplan comes with three bedrooms, two and half baths, and lots of upgrades! When you first walk through the front door you will notice luxury vinyl plank flooring that travels throughout all the common areas on the first floor. The kitchen overlooks the family room and is loaded with options like pendant lights, shaker style cabinetry, granite countertops, and more! Upstairs you will find a spacious primary bedroom with a large walk-in-closet. The primary bathroom comes with a dual bowl vanity as well as a five-foot shower.
Last Agent to Sell the Property
Mungo Homes Properties, LLC License #84926 Listed on: 02/18/2025
Home Details
Home Type
- Single Family
Year Built
- Built in 2025 | New Construction
Lot Details
- 5,227 Sq Ft Lot
- Lot Dimensions are 42x120
- Few Trees
HOA Fees
- $60 Monthly HOA Fees
Home Design
- Home is estimated to be completed on 6/10/25
- Craftsman Architecture
- Slab Foundation
- Architectural Shingle Roof
- Vinyl Siding
Interior Spaces
- 1,617 Sq Ft Home
- 1,600-1,799 Sq Ft Home
- 2-Story Property
- Open Floorplan
- Smooth Ceilings
- Ceiling height of 9 feet or more
- Ceiling Fan
- Insulated Windows
- Great Room
- Breakfast Room
- Pull Down Stairs to Attic
- Fire and Smoke Detector
Kitchen
- Free-Standing Gas Range
- Built-In Microwave
- Dishwasher
- Granite Countertops
- Quartz Countertops
- Disposal
Flooring
- Carpet
- Luxury Vinyl Plank Tile
Bedrooms and Bathrooms
- 3 Bedrooms
- Walk-In Closet
Laundry
- Laundry Room
- Laundry on upper level
- Washer and Electric Dryer Hookup
Parking
- 1 Car Attached Garage
- Driveway
Outdoor Features
- Patio
- Front Porch
Schools
- Abner Creek Elementary School
- Florence Chapel Middle School
- James F. Byrnes High School
Utilities
- Forced Air Heating and Cooling System
- Heating System Uses Natural Gas
- Tankless Water Heater
- Gas Water Heater
- Cable TV Available
Community Details
- Built by Mungo Homes
- Donahue Hill Subdivision, Dawson C Floorplan
- Mandatory home owners association
Listing and Financial Details
- Tax Lot 42
- Assessor Parcel Number 5-29-00-084.44
Similar Homes in Greer, SC
Home Values in the Area
Average Home Value in this Area
Property History
| Date | Event | Price | Change | Sq Ft Price |
|---|---|---|---|---|
| 07/17/2025 07/17/25 | Sold | $289,000 | 0.0% | $181 / Sq Ft |
| 03/17/2025 03/17/25 | Pending | -- | -- | -- |
| 03/11/2025 03/11/25 | Price Changed | $289,000 | -1.4% | $181 / Sq Ft |
| 02/18/2025 02/18/25 | For Sale | $293,000 | -- | $183 / Sq Ft |
Tax History Compared to Growth
Agents Affiliated with this Home
-
C
Seller's Agent in 2025
Chase Reeves
Mungo Homes Properties, LLC
(843) 202-2020
94 Total Sales
-

Buyer's Agent in 2025
Haley Michael
BHHS C Dan Joyner - Midtown
(864) 640-9633
110 Total Sales
Map
Source: Greater Greenville Association of REALTORS®
MLS Number: 1548419
- 1525 Alvin Pond Dr
- 1313 Algeddis Dr
- 1325 Algeddis Dr
- 1045 Nadine Way
- 1085 Nadine Way
- 1081 Nadine Way
- 1077 Nadine Way
- 171 Ralston Rd
- 418 Edenvale Dr
- 401 State Road S-42-653
- 705 Prime Way
- 704 Prime Way
- 509 Grandon Rd
- 238 Braselton St
- 0 Leonard Rd Unit 2518500
- 0 Leonard Rd Unit 1564811
- 1035 Abner Creek Rd
- 809 Moselle Ct
- 1513 Rosegarth Ln
- 1305 Ledsham Ct


