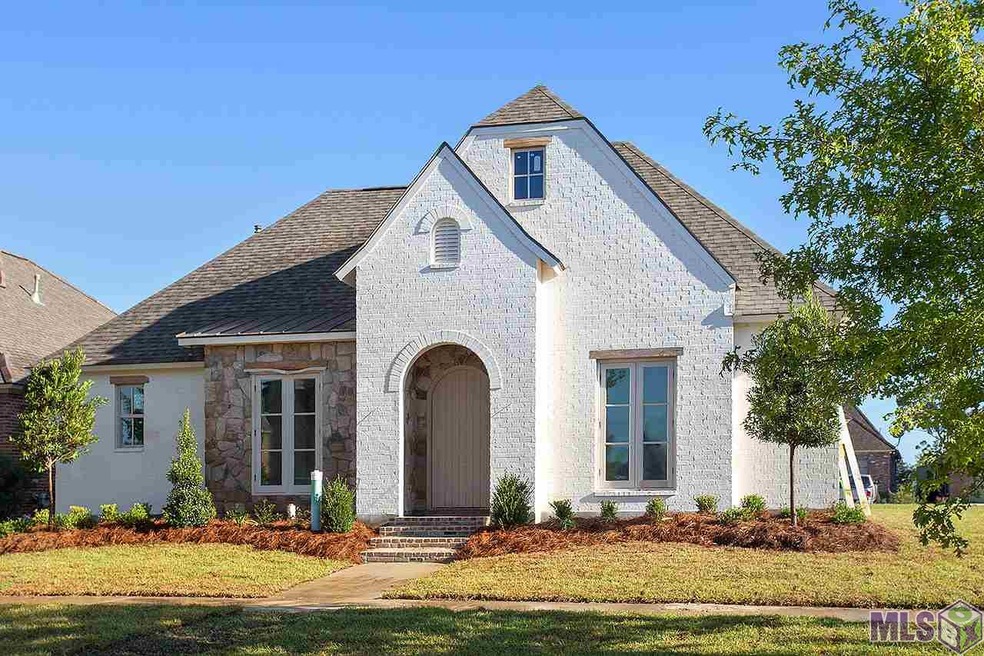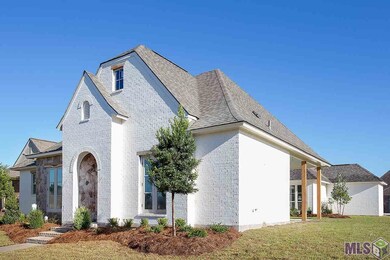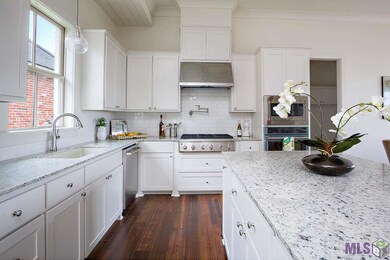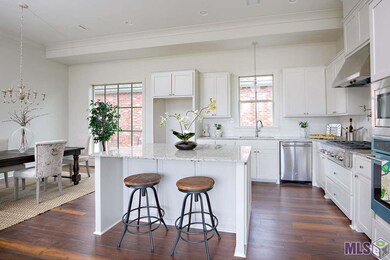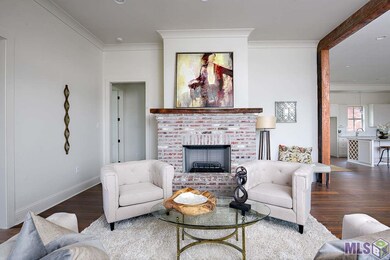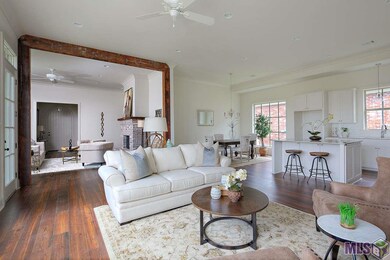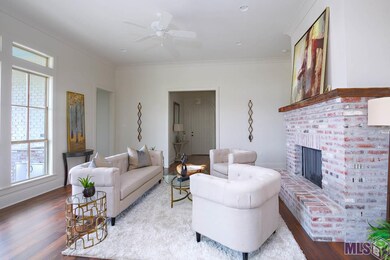
1529 Berwick Bend Zachary, LA 70791
Highlights
- Golf Course Community
- Clubhouse
- Granite Countertops
- Rollins Place Elementary School Rated A-
- Wood Flooring
- Community Pool
About This Home
As of June 2025OPEN HOUSE SUN. 12/4 2-4pm New Construction English Cottage Style home in highly desired Copper Mill Golf Course Community. Nearing Completion with Custom finishes throughout! 4BR/3BA Plus Outdoor Kitchen with a spacious 2400+ living area including a huge keeping room. This home has tons of old world charm from its gorgeous wood floors, real wood crank style windows, cozy fireplace with brick hearth all in a perfect triple split floorplan! All 4 bedrooms have walk in closets for ample storage. The gourmet style kitchen has custom built cabinetry, slab granite counters and sink, Commercial Grade stainless appliances, GE Café Brand, plus a pot filler, built in wine rack and custom lighting. Master Bedroom is spacious with attached Master Bath that has a huge walk-in custom tile shower, deep sunken garden tub, Double vanities and a large walk in master closet. Step outside on the covered back patio to your very own Outdoor Kitchen that includes built in gas grill, sink, large countertop for serving and food prep. Two car garage plus storage room. Call today to tour this one of a kind designed home!
Last Agent to Sell the Property
Elizabeth Benzer
Geaux-2 Realty License #0995683876 Listed on: 10/12/2016
Home Details
Home Type
- Single Family
Est. Annual Taxes
- $4,164
Year Built
- Built in 2016
Lot Details
- Lot Dimensions are 65.53x142.15
- Landscaped
- Level Lot
HOA Fees
- $125 Monthly HOA Fees
Parking
- 2 Car Garage
Home Design
- Cottage
- Brick Exterior Construction
- Slab Foundation
- Frame Construction
- Architectural Shingle Roof
Interior Spaces
- 2,435 Sq Ft Home
- 1-Story Property
- Crown Molding
- Beamed Ceilings
- Ceiling height of 9 feet or more
- Ceiling Fan
- Gas Log Fireplace
- Family Room
- Formal Dining Room
- Keeping Room
Kitchen
- Oven or Range
- Gas Cooktop
- Microwave
- Dishwasher
- Kitchen Island
- Granite Countertops
- Disposal
Flooring
- Wood
- Carpet
- Ceramic Tile
Bedrooms and Bathrooms
- 4 Bedrooms
- En-Suite Primary Bedroom
- Walk-In Closet
- 3 Full Bathrooms
Laundry
- Laundry in unit
- Electric Dryer Hookup
Outdoor Features
- Exterior Lighting
- Outdoor Gas Grill
Additional Features
- Mineral Rights
- Central Heating and Cooling System
Listing and Financial Details
- Home warranty included in the sale of the property
Community Details
Overview
- Built by Beadle Enterprises, L.L.C.
Amenities
- Clubhouse
Recreation
- Golf Course Community
- Tennis Courts
- Community Playground
- Community Pool
- Park
Ownership History
Purchase Details
Home Financials for this Owner
Home Financials are based on the most recent Mortgage that was taken out on this home.Purchase Details
Home Financials for this Owner
Home Financials are based on the most recent Mortgage that was taken out on this home.Purchase Details
Home Financials for this Owner
Home Financials are based on the most recent Mortgage that was taken out on this home.Similar Homes in Zachary, LA
Home Values in the Area
Average Home Value in this Area
Purchase History
| Date | Type | Sale Price | Title Company |
|---|---|---|---|
| Deed | $405,000 | Crescent Title | |
| Deed | $405,000 | Crescent Title | |
| Deed | $380,000 | Leader Title Company | |
| Warranty Deed | $395,000 | Cypress Title Llc |
Mortgage History
| Date | Status | Loan Amount | Loan Type |
|---|---|---|---|
| Previous Owner | $364,500 | New Conventional | |
| Previous Owner | $304,000 | New Conventional | |
| Previous Owner | $195,000 | New Conventional |
Property History
| Date | Event | Price | Change | Sq Ft Price |
|---|---|---|---|---|
| 06/18/2025 06/18/25 | Sold | -- | -- | -- |
| 05/06/2025 05/06/25 | Pending | -- | -- | -- |
| 04/02/2025 04/02/25 | Price Changed | $419,900 | -1.2% | $172 / Sq Ft |
| 03/11/2025 03/11/25 | Price Changed | $425,000 | -2.3% | $175 / Sq Ft |
| 03/03/2025 03/03/25 | For Sale | $435,000 | +8.8% | $179 / Sq Ft |
| 06/22/2018 06/22/18 | Sold | -- | -- | -- |
| 05/29/2018 05/29/18 | Pending | -- | -- | -- |
| 02/27/2018 02/27/18 | For Sale | $400,000 | +0.3% | $164 / Sq Ft |
| 02/09/2017 02/09/17 | Sold | -- | -- | -- |
| 01/07/2017 01/07/17 | Pending | -- | -- | -- |
| 10/12/2016 10/12/16 | For Sale | $399,000 | +1234.4% | $164 / Sq Ft |
| 07/10/2015 07/10/15 | Sold | -- | -- | -- |
| 06/14/2015 06/14/15 | Pending | -- | -- | -- |
| 05/21/2015 05/21/15 | For Sale | $29,900 | -- | $12 / Sq Ft |
Tax History Compared to Growth
Tax History
| Year | Tax Paid | Tax Assessment Tax Assessment Total Assessment is a certain percentage of the fair market value that is determined by local assessors to be the total taxable value of land and additions on the property. | Land | Improvement |
|---|---|---|---|---|
| 2024 | $4,164 | $40,013 | $6,600 | $33,413 |
| 2023 | $4,164 | $39,500 | $6,600 | $32,900 |
| 2022 | $4,954 | $39,500 | $6,600 | $32,900 |
| 2021 | $4,954 | $39,500 | $6,600 | $32,900 |
| 2020 | $5,000 | $39,500 | $6,600 | $32,900 |
| 2019 | $5,500 | $39,500 | $6,600 | $32,900 |
| 2018 | $5,520 | $39,500 | $6,600 | $32,900 |
| 2017 | $5,520 | $39,500 | $6,600 | $32,900 |
| 2016 | $903 | $6,600 | $6,600 | $0 |
| 2015 | $887 | $6,600 | $6,600 | $0 |
| 2014 | $885 | $6,600 | $6,600 | $0 |
| 2013 | -- | $6,600 | $6,600 | $0 |
Agents Affiliated with this Home
-
Janae Lee
J
Seller's Agent in 2025
Janae Lee
Century 21 Investment Realty
(225) 810-8996
8 in this area
52 Total Sales
-
Rhett Sandusky

Buyer's Agent in 2025
Rhett Sandusky
Keller Williams Realty-First Choice
(504) 256-6204
7 in this area
266 Total Sales
-
Trisha Bowden

Seller's Agent in 2018
Trisha Bowden
United Properties of Louisiana
(225) 316-2061
2 Total Sales
-
Elizabeth Anne Smith

Seller Co-Listing Agent in 2018
Elizabeth Anne Smith
Smith Hearn Real Estate, LLC
(225) 663-2015
44 Total Sales
-
La'Cee Day
L
Buyer's Agent in 2018
La'Cee Day
Simply Real Estate LLC
(225) 369-1691
33 Total Sales
-
E
Seller's Agent in 2017
Elizabeth Benzer
Geaux-2 Realty
Map
Source: Greater Baton Rouge Association of REALTORS®
MLS Number: 2016014900
APN: 02480905
- 1532 Berwick Bend
- 3508 Spanish Trail E
- 3510 Spanish Trail E
- 1684 Royal Troon Ct
- 1527 Marshall Jones Sr Ave
- 1517 Marshall Jones Sr Ave
- Sycamore IV A Plan at Lake Haven
- Hickory III B Plan at Lake Haven
- Harmand III A Plan at Lake Haven
- Klein III B Plan at Lake Haven
- Manet II B Plan at Lake Haven
- Gauguin III B Plan at Lake Haven
- Aubry III B Plan at Lake Haven
- Degas III B Plan at Lake Haven
- Birch III B Plan at Lake Haven
- Birch III A Plan at Lake Haven
- Boucher III B Plan at Lake Haven
- Roses V C Plan at Lake Haven
- Roses V B Plan at Lake Haven
- Violet IV B Plan at Lake Haven
