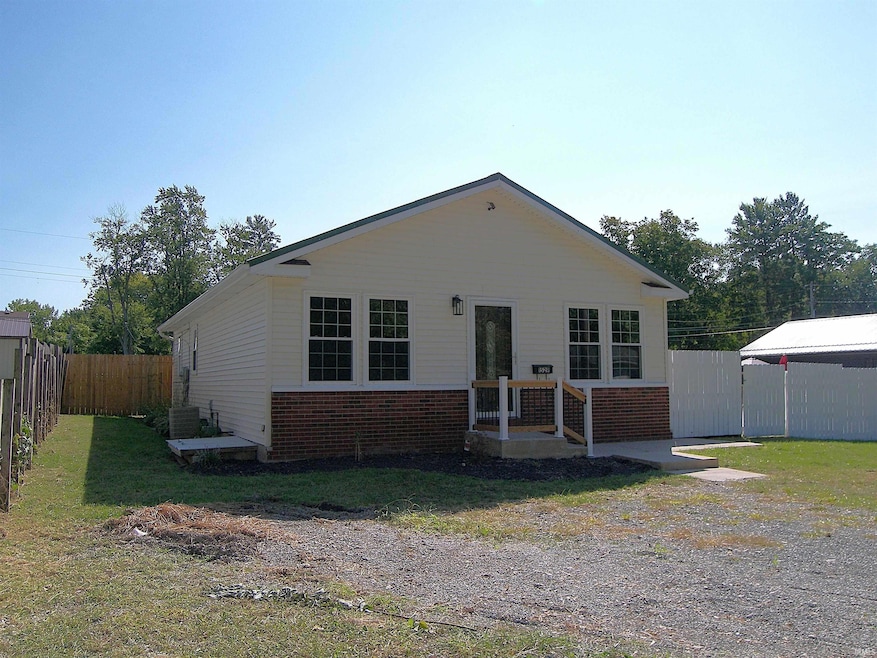
1529 College Ave Rochester, IN 46975
Estimated payment $1,059/month
Highlights
- Ranch Style House
- 2 Car Detached Garage
- Bathtub with Shower
- Covered Patio or Porch
- Eat-In Kitchen
- Forced Air Heating and Cooling System
About This Home
Immediate possession available with this refreshed vinyl sided 3 bedroom 2 bath modern ranch with detached 2 car garage on one and a half lots in a convenient in-town location. Functional floor plan with decent sized living room, all new kitchen with new stainless appliance package, master BR has a private bath and an exterior door leading to the large side deck. Upgrades include: fresh interior paint, new floor coverings (rigid core vinyl plank flooring in main living areas, carpet in bedrooms), new ceiling fans/light fixtures, remodeled bathrooms & more! Amenities include: modern metal roof, insulated windows, high efficiency GFA furnace, central AC, 8x48 side deck, covered patio area, NIPSCO natural gas, Duke Energy electric, city water & city sewer. The 8x48 wood deck and covered patio area overlook the privacy fenced yard. Detached 21x22 garage has LED lights, shelving and a workbench with cabinets. The 10x12 storage shed offers shelves and a loft area plus a covered rear lean-to (for firewood and patio furniture storage). A turn-key property within minutes of school, shopping areas and downtown conveniences.
Listing Agent
Blackwell Real Estate Brokerage Phone: 574-453-8143 Listed on: 09/08/2025
Home Details
Home Type
- Single Family
Est. Annual Taxes
- $499
Year Built
- Built in 2000
Lot Details
- 9,450 Sq Ft Lot
- Lot Dimensions are 75x126
- Partially Fenced Property
- Privacy Fence
- Wood Fence
- Level Lot
- Property is zoned R1
Parking
- 2 Car Detached Garage
- Garage Door Opener
- Gravel Driveway
- Off-Street Parking
Home Design
- Ranch Style House
- Brick Exterior Construction
- Metal Roof
- Vinyl Construction Material
Interior Spaces
- Ceiling Fan
- Insulated Windows
- Washer and Electric Dryer Hookup
Kitchen
- Eat-In Kitchen
- Gas Oven or Range
Flooring
- Carpet
- Vinyl
Bedrooms and Bathrooms
- 3 Bedrooms
- 2 Full Bathrooms
- Bathtub with Shower
- Separate Shower
Basement
- Block Basement Construction
- Crawl Space
Home Security
- Carbon Monoxide Detectors
- Fire and Smoke Detector
Eco-Friendly Details
- Energy-Efficient Windows
- Energy-Efficient Doors
Schools
- Columbia / Riddle Elementary School
- Rochester Community Middle School
- Rochester Community High School
Utilities
- Forced Air Heating and Cooling System
- High-Efficiency Furnace
- Heating System Uses Gas
- Cable TV Available
Additional Features
- Covered Patio or Porch
- Suburban Location
Listing and Financial Details
- Assessor Parcel Number 25-07-92-481-005.011-009
- Seller Concessions Offered
Map
Home Values in the Area
Average Home Value in this Area
Tax History
| Year | Tax Paid | Tax Assessment Tax Assessment Total Assessment is a certain percentage of the fair market value that is determined by local assessors to be the total taxable value of land and additions on the property. | Land | Improvement |
|---|---|---|---|---|
| 2024 | $93 | $3,600 | $3,600 | $0 |
| 2023 | $79 | $3,600 | $3,600 | $0 |
| 2022 | $79 | $3,600 | $3,600 | $0 |
| 2021 | $92 | $3,800 | $3,800 | $0 |
| 2020 | $95 | $3,800 | $3,800 | $0 |
| 2019 | $91 | $3,800 | $3,800 | $0 |
| 2018 | $93 | $3,800 | $3,800 | $0 |
| 2017 | $90 | $3,800 | $3,800 | $0 |
| 2016 | $92 | $3,800 | $3,800 | $0 |
| 2014 | $79 | $3,800 | $3,800 | $0 |
| 2013 | $79 | $3,800 | $3,800 | $0 |
Property History
| Date | Event | Price | Change | Sq Ft Price |
|---|---|---|---|---|
| 09/08/2025 09/08/25 | For Sale | $188,000 | +174.5% | $172 / Sq Ft |
| 01/15/2015 01/15/15 | Sold | $68,500 | -3.5% | $63 / Sq Ft |
| 11/21/2014 11/21/14 | Pending | -- | -- | -- |
| 04/01/2014 04/01/14 | For Sale | $70,990 | -- | $65 / Sq Ft |
Similar Homes in Rochester, IN
Source: Indiana Regional MLS
MLS Number: 202536228
APN: 25-07-92-481-009.000-009
- 605 Man-Chester Dr
- 467 Man-Chester Dr
- 1535 Monroe St
- 1226 Wabash Ave
- 1709 Monroe St
- 1316 Franklin St
- 1414 Spear St
- 1517 Madison St
- 1150 Hill St
- 1528 Main St
- 1002 Elm St
- 1219 Main St
- 0 Indiana 25
- 1402 Washington St
- Integrity 2000 Plan at Old Orchard Estates - Integrity
- Integrity 1830 Plan at Old Orchard Estates - Integrity
- Integrity 2280 Plan at Old Orchard Estates - Integrity
- Integrity 1530 Plan at Old Orchard Estates - Integrity
- Integrity 2060 Plan at Old Orchard Estates - Integrity
- Integrity 1610 Plan at Old Orchard Estates - Integrity
- 1340 Holloway Dr
- 106 Galbreath Dr
- 117 W Jefferson St
- 2233 County Farm Crossing
- 2234 Bitter Root Dr
- 1510 Dot St Unit A
- 200 Kinney Dr
- 310 Skylane Dr
- 900 North St
- 1001 Clear Creek Trail
- 1301 Erie Ave
- 708 E Center St
- 59 W Riverside Dr Unit Upper
- 1852 S Business 31
- 935 E Fort Wayne St Unit 935 E FWA B
- 548 Sycamore Trail
- 4850 S County Road 210
- 222 E Main St
- 222 E Main St
- 313 7th St Unit 2






