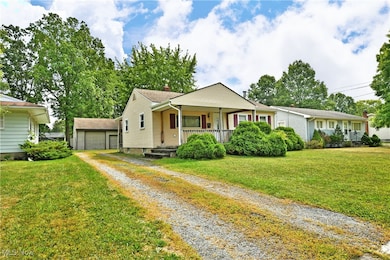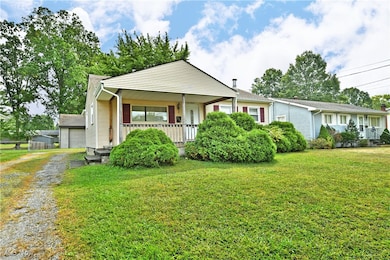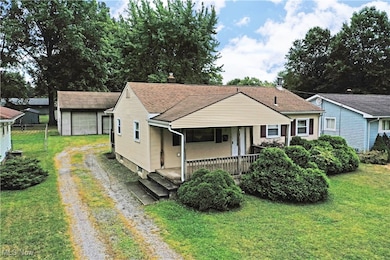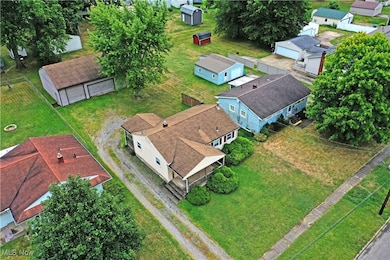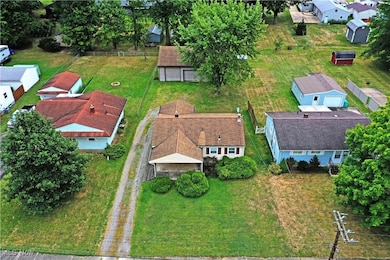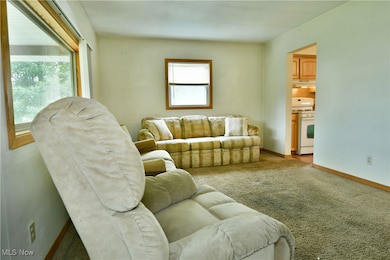Estimated payment $903/month
Highlights
- No HOA
- 3 Car Garage
- 1-Story Property
- Forced Air Heating and Cooling System
About This Home
Here’s your chance to realize the huge potential and fantastic package presented by this move-in-ready Niles residence! A perfect place for those looking for a little extra storage space and a traditional, three-bedroom ranch layout; this home checks all the right boxes. Tucked away in a quiet neighborhood just minutes from local shopping districts, this charmer peers out from behind its lush landscaping to add a covered front porch to its curb appeal presentation. A closer look reveals a second rear patio that overlooks the impressive, oversized three car garage with an extended height bay entry for larger vehicles and watercraft alike. A decorative front door opens to find a welcoming, carpeted living room complete with large picture windows that introduce plenty of natural light. Around the corner, a sizeable kitchen includes room for casual dining while wood faced cabinets wrap around the outside walls. A tiled backsplash follows, pairing well with the stone-look countertops and hardwood styled flooring below. Down the main hall, a handsome full bath brings styling cues from the kitchen with its tasteful tilework. Three spacious bedrooms complete the first floor, providing cozy comfort and carpeted flooring. Laundry service is located downstairs where a finished basement accompanies a second bath.
Listing Agent
Brokers Realty Group Brokerage Email: dan.alvarez@brokerssold.com, 330-503-0615 License #2004020741 Listed on: 09/05/2025

Home Details
Home Type
- Single Family
Est. Annual Taxes
- $1,656
Year Built
- Built in 1960
Lot Details
- 0.28 Acre Lot
Parking
- 3 Car Garage
Home Design
- Fiberglass Roof
- Asphalt Roof
- Vinyl Siding
Interior Spaces
- 864 Sq Ft Home
- 1-Story Property
- Basement Fills Entire Space Under The House
Bedrooms and Bathrooms
- 3 Main Level Bedrooms
- 1 Full Bathroom
Utilities
- Forced Air Heating and Cooling System
- Heating System Uses Gas
Community Details
- No Home Owners Association
- Fairhaven Heights 05 Subdivision
Listing and Financial Details
- Assessor Parcel Number 20-031550
Map
Home Values in the Area
Average Home Value in this Area
Tax History
| Year | Tax Paid | Tax Assessment Tax Assessment Total Assessment is a certain percentage of the fair market value that is determined by local assessors to be the total taxable value of land and additions on the property. | Land | Improvement |
|---|---|---|---|---|
| 2024 | $1,656 | $37,180 | $5,780 | $31,400 |
| 2023 | $1,656 | $37,180 | $5,780 | $31,400 |
| 2022 | $1,434 | $27,970 | $5,780 | $22,190 |
| 2021 | $1,434 | $27,970 | $5,780 | $22,190 |
| 2020 | $1,441 | $27,970 | $5,780 | $22,190 |
| 2019 | $1,357 | $25,070 | $5,780 | $19,290 |
| 2018 | $1,344 | $25,070 | $5,780 | $19,290 |
| 2017 | $1,187 | $25,070 | $5,780 | $19,290 |
| 2016 | $1,052 | $21,670 | $5,780 | $15,890 |
| 2015 | $1,040 | $21,670 | $5,780 | $15,890 |
| 2014 | $998 | $21,670 | $5,780 | $15,890 |
| 2013 | $1,037 | $22,690 | $5,780 | $16,910 |
Property History
| Date | Event | Price | List to Sale | Price per Sq Ft | Prior Sale |
|---|---|---|---|---|---|
| 10/07/2025 10/07/25 | Pending | -- | -- | -- | |
| 09/29/2025 09/29/25 | Price Changed | $144,900 | -9.4% | $168 / Sq Ft | |
| 09/05/2025 09/05/25 | For Sale | $159,900 | +120.6% | $185 / Sq Ft | |
| 09/20/2012 09/20/12 | Sold | $72,500 | -18.5% | $84 / Sq Ft | View Prior Sale |
| 07/22/2012 07/22/12 | Pending | -- | -- | -- | |
| 12/27/2011 12/27/11 | For Sale | $89,000 | -- | $103 / Sq Ft |
Purchase History
| Date | Type | Sale Price | Title Company |
|---|---|---|---|
| Warranty Deed | $72,500 | None Available | |
| Quit Claim Deed | -- | Attorney | |
| Special Warranty Deed | $25,000 | Accutitle Agency Inc | |
| Sheriffs Deed | $46,000 | None Available | |
| Survivorship Deed | $77,000 | -- | |
| Deed | -- | -- |
Mortgage History
| Date | Status | Loan Amount | Loan Type |
|---|---|---|---|
| Open | $71,186 | FHA | |
| Previous Owner | $77,000 | Adjustable Rate Mortgage/ARM |
Source: MLS Now
MLS Number: 5143885
APN: 20-031550
- 1503 Difford Dr
- 1721 Difford Dr
- 47 Woodland Chase Blvd Unit 47
- 51 Woodland Chase Blvd
- 1414 Niles Cortland Rd
- 5375 East Dr
- 37 Morningside Rd
- 1004 N Bentley Ave
- 2564 Niles Cortland Rd SE
- 1317 Hartzell Ave
- 820 Cynthia Ct
- 4039 Ravenwood Dr SE
- 1499 Butterfield Cir
- 245 North Rd
- 719 Lafayette Ave
- 737 N Bentley Ave
- 820 Hartzell Ave
- 724 N Bentley Ave
- 733 N Bentley Ave
- 0 Hughes St SE

